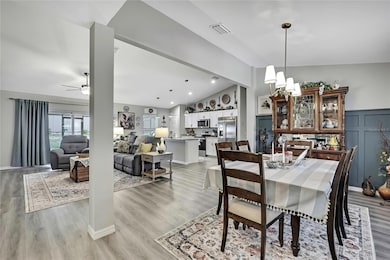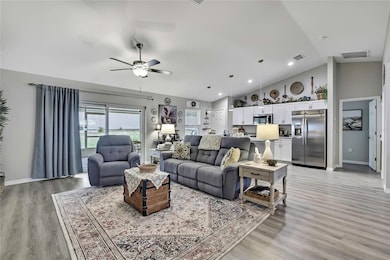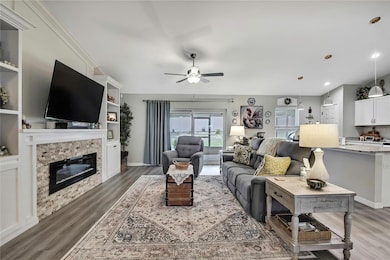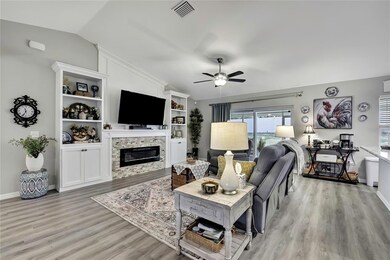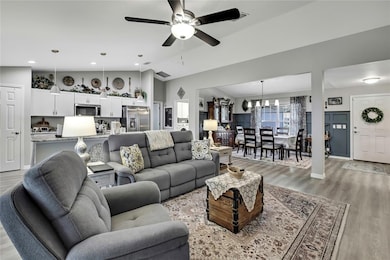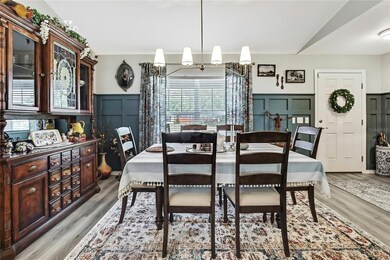5755 N Summerfield Point Citrus Springs, FL 34434
Estimated payment $1,809/month
Highlights
- Open Floorplan
- Florida Architecture
- No HOA
- Cathedral Ceiling
- Granite Countertops
- Enclosed Patio or Porch
About This Home
Florida living with NO HOA - Built in 2023. This MOVE-IN READY 3/2/2 HOME is stunning with all the LUXURIES and UPGRADES. Walk into this large open floor plan boasting vaulted ceilings, a large living area with custom built book shelving unit featuring a remote controlled electric fireplace and complete wainscoting in the dining room with upgraded chandelier. The kitchen features beautiful GRANITE COUNTERS, white-shaker style cabinets, custom pull out cabinet rack, extra shelving in pantry, oversized sink, SS appliances, breakfast bar, and upgraded light fixtures . The conveniently located Indoor laundry room comes with built-in shelving along with a step-up for easy access to your front loading washer and dryer. Walk out of the large sliding glass door to the 12 x 28 SCREENED LANAI with electric and ceiling fan to enjoy your morning coffee in your private fenced backyard with no next door neighbors. Primary Suite has TWO closets, dual sinks, large tiled walk-in shower, and private toilet with pocket door. Large second bath with linen closet separates two additional bedrooms with deep built in closets. For added convenience this home has LeafFilter Gutters, outdoor security motion sensor lighting, and Google Nest doorbell. This home doesn't just glow on the inside, it shines on the outside as well. Enjoy peaceful living with everything you need within a short drive. Conveniently located in Citrus Springs off Lecanto Hwy near the New Black Diamond Shopping Center (4 miles away, including Texas RoadHouse, Target, Aldi, Starbucks, Hobby Lobby, Walmart, Glory Days Restaurant, Culvers, etc.)YMCA and golf courses. Easy access to Tampa, Orlando or Ocala. The new Veterans Expressway Extension makes commuting to the Greater Tampa Bay Area a breeze. Shopping, restaurants, hospitals, schools, State Parks and Springs close by!
Listing Agent
RE/MAX ASSURED Brokerage Phone: 800-393-8600 License #3334537 Listed on: 05/28/2025

Home Details
Home Type
- Single Family
Est. Annual Taxes
- $3,100
Year Built
- Built in 2023
Lot Details
- 10,113 Sq Ft Lot
- Lot Dimensions are 82x127
- North Facing Home
- Electric Fence
- Property is zoned RUR
Parking
- 2 Car Attached Garage
Home Design
- Florida Architecture
- Slab Foundation
- Shingle Roof
- Block Exterior
- Stone Siding
- Stucco
Interior Spaces
- 1,696 Sq Ft Home
- 1-Story Property
- Open Floorplan
- Built-In Features
- Cathedral Ceiling
- Ceiling Fan
- Decorative Fireplace
- Electric Fireplace
- Insulated Windows
- Window Treatments
- Family Room with Fireplace
- Family Room Off Kitchen
- Living Room
- Dining Room
- Inside Utility
Kitchen
- Breakfast Bar
- Built-In Oven
- Cooktop
- Recirculated Exhaust Fan
- Microwave
- Freezer
- Ice Maker
- Dishwasher
- Granite Countertops
- Disposal
Flooring
- Ceramic Tile
- Luxury Vinyl Tile
Bedrooms and Bathrooms
- 3 Bedrooms
- Split Bedroom Floorplan
- Walk-In Closet
- 2 Full Bathrooms
Laundry
- Laundry Room
- Dryer
- Washer
Home Security
- Security System Leased
- Security Lights
- Fire and Smoke Detector
Outdoor Features
- Enclosed Patio or Porch
- Exterior Lighting
- Rain Gutters
Schools
- Central Ridge Elementary School
- Citrus Springs Middle School
- Lecanto High School
Utilities
- Central Heating and Cooling System
- Electric Water Heater
- 1 Septic Tank
- Cable TV Available
Community Details
- No Home Owners Association
- Built by Aldana Contracting LLC
- Citrus Spgs Unit 23 Subdivision, Marie Floorplan
- The community has rules related to deed restrictions
Listing and Financial Details
- Visit Down Payment Resource Website
- Legal Lot and Block 23 / 1741
- Assessor Parcel Number 18E-17S-10-0230-17410-0230
Map
Home Values in the Area
Average Home Value in this Area
Tax History
| Year | Tax Paid | Tax Assessment Tax Assessment Total Assessment is a certain percentage of the fair market value that is determined by local assessors to be the total taxable value of land and additions on the property. | Land | Improvement |
|---|---|---|---|---|
| 2024 | $176 | $241,526 | $8,730 | $232,796 |
| 2023 | $176 | $8,000 | $8,000 | $0 |
| 2022 | $295 | $5,410 | $5,410 | $0 |
| 2021 | $260 | $3,020 | $3,020 | $0 |
| 2020 | $260 | $2,930 | $2,930 | $0 |
| 2019 | $249 | $2,850 | $2,850 | $0 |
| 2018 | $236 | $3,460 | $3,460 | $0 |
| 2017 | $237 | $3,460 | $3,460 | $0 |
| 2016 | $236 | $3,250 | $3,250 | $0 |
| 2015 | $241 | $3,470 | $3,470 | $0 |
| 2014 | $259 | $4,420 | $4,420 | $0 |
Property History
| Date | Event | Price | List to Sale | Price per Sq Ft | Prior Sale |
|---|---|---|---|---|---|
| 10/06/2025 10/06/25 | Pending | -- | -- | -- | |
| 10/05/2025 10/05/25 | For Sale | $295,000 | 0.0% | $174 / Sq Ft | |
| 10/02/2025 10/02/25 | Pending | -- | -- | -- | |
| 09/23/2025 09/23/25 | Price Changed | $295,000 | -1.6% | $174 / Sq Ft | |
| 09/05/2025 09/05/25 | Price Changed | $299,900 | -1.7% | $177 / Sq Ft | |
| 08/01/2025 08/01/25 | Price Changed | $305,000 | -2.2% | $180 / Sq Ft | |
| 07/29/2025 07/29/25 | Price Changed | $312,000 | -0.6% | $184 / Sq Ft | |
| 07/11/2025 07/11/25 | Price Changed | $313,999 | -0.3% | $185 / Sq Ft | |
| 05/28/2025 05/28/25 | For Sale | $315,000 | +18.0% | $186 / Sq Ft | |
| 07/07/2023 07/07/23 | Sold | $267,000 | +0.2% | $160 / Sq Ft | View Prior Sale |
| 06/01/2023 06/01/23 | Pending | -- | -- | -- | |
| 05/30/2023 05/30/23 | Price Changed | $266,500 | -0.2% | $159 / Sq Ft | |
| 05/18/2023 05/18/23 | Price Changed | $267,000 | -0.4% | $160 / Sq Ft | |
| 05/09/2023 05/09/23 | For Sale | $268,000 | -- | $160 / Sq Ft |
Purchase History
| Date | Type | Sale Price | Title Company |
|---|---|---|---|
| Warranty Deed | $7,000 | Affiliated Ttl Of Ctrl Fl Lt | |
| Warranty Deed | $50,000 | First Title Company Inc | |
| Deed | $100 | -- | |
| Public Action Common In Florida Clerks Tax Deed Or Tax Deeds Or Property Sold For Taxes | $724 | -- | |
| Deed | $800 | -- | |
| Deed | $2,300 | -- |
Source: Stellar MLS
MLS Number: O6312552
APN: 18E-17S-10-0230-17410-0230
- 1195 W Hampshire Blvd
- 1071 W Hampshire Blvd
- 5862 N Summerfield Point
- 5647 N Summerfield Point
- 5902 N Darlington Dr
- 1282 W Hampshire Blvd
- 968 W Hampshire Blvd
- 5566 N Princewood Dr
- 1086 W Anderson Ln
- 955 W Hampshire Blvd
- 1293 W Hampshire Blvd
- 899 W Bannister Dr
- 1001 W Bannister Dr
- 5626 N Bedstrow Blvd
- 6686 N Bedstrow Blvd
- 929 W Bancroft Dr
- 943 W Anderson Ln
- 5635 N Matheson Dr
- 1234 W Sphere Place
- 1265 W Manchester Dr

