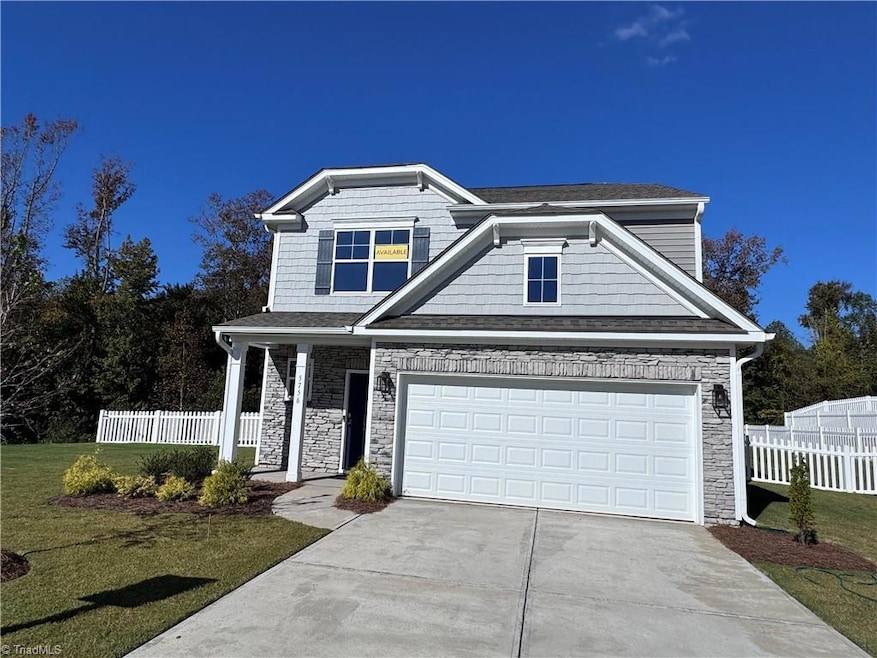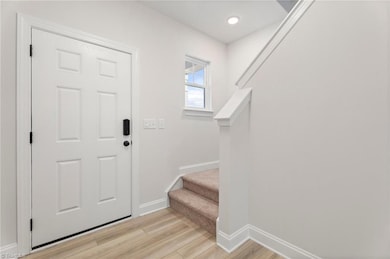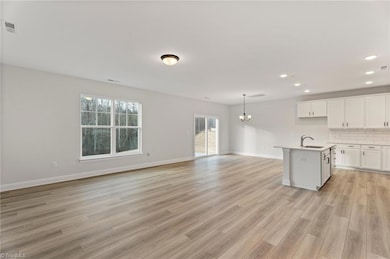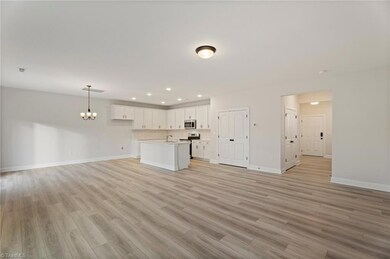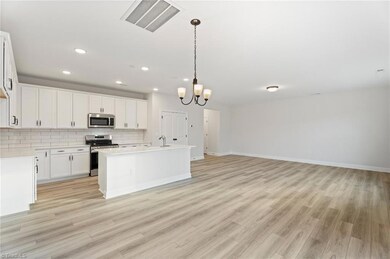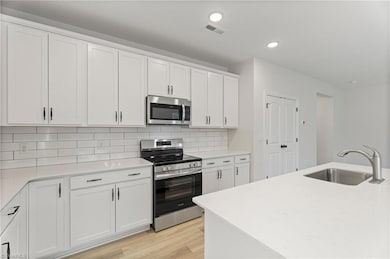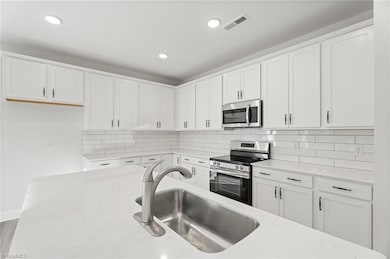5756 Siler St Trinity, NC 27370
Estimated payment $2,189/month
Highlights
- New Construction
- Breakfast Area or Nook
- Kitchen Island
- 0.87 Acre Lot
- 2 Car Attached Garage
- Forced Air Heating and Cooling System
About This Home
Step inside this well-appointed Ellerbe plan, offering all the space you’ve been looking for, all for under $350,000! The first floor features an open-concept layout with a spacious family room that flows seamlessly into the kitchen, complete with quartz countertops, a tile backsplash, and stainless-steel appliances. Upstairs, you’ll find a generous primary suite, two additional bedrooms, and a cozy loft making it the perfect spot to relax and unwind. Don’t miss the outdoor patio and fully fenced-in yard, ideal for entertaining or enjoying quiet evenings at home. This move-in-ready home comes with amazing buyer incentives and is ready for you to call your own. Schedule your showing today!
Home Details
Home Type
- Single Family
Year Built
- Built in 2024 | New Construction
Lot Details
- 0.87 Acre Lot
- Property is zoned RMU
HOA Fees
- $25 Monthly HOA Fees
Parking
- 2 Car Attached Garage
- Front Facing Garage
- Driveway
Home Design
- Slab Foundation
- Vinyl Siding
- Stone
Interior Spaces
- 1,893 Sq Ft Home
- Property has 2 Levels
- Ceiling Fan
- Dryer Hookup
Kitchen
- Breakfast Area or Nook
- Dishwasher
- Kitchen Island
Flooring
- Carpet
- Vinyl
Bedrooms and Bathrooms
- 3 Bedrooms
- Separate Shower
Schools
- Trinity Middle School
- Trinity High School
Utilities
- Forced Air Heating and Cooling System
- Electric Water Heater
Community Details
- The Cottages At Piper Village Subdivision
Listing and Financial Details
- Tax Lot 34
- Assessor Parcel Number 7708532524
- 1% Total Tax Rate
Map
Home Values in the Area
Average Home Value in this Area
Property History
| Date | Event | Price | List to Sale | Price per Sq Ft |
|---|---|---|---|---|
| 09/18/2025 09/18/25 | For Sale | $345,000 | -- | $182 / Sq Ft |
Source: Triad MLS
MLS Number: 1196258
- 5748 Siler St
- 5678 Siler St
- 5714 Siler St
- 5751 Siler St
- 5736 Siler St
- 5439 Rock Valley Dr
- 5425 Rock Valley Dr
- 5450 Rock Valley Dr
- 5463 Rock Valley Dr
- Blue Satin Sashes Plan at Spring Valley
- Raindrops on Roses Plan at Spring Valley
- Doorbells and Sleighbells Plan at Spring Valley
- Brown Paper Packages Plan at Spring Valley
- 5447 Rock Valley Dr
- 5410 Rock Valley Dr
- Davidson Plan at Cottages at Piper Village
- Cypress Plan at Cottages at Piper Village
- Ellerbe Plan at Cottages at Piper Village
- Brevard Plan at Cottages at Piper Village
- Drexel Plan at Cottages at Piper Village
- 102 Terrace Trace Ct
- 900 Brookwood Cir
- 2452 Bellemeade St
- 410 English Ct
- 915 E Fairfield Rd
- 6337 Cedar Hill Ct
- 304 Ardale Dr Unit 1B
- 909 Old Thomasville Rd Unit A
- 106 Hodgin St
- 1013 Richland St Unit B
- 1006 Anderson Place Unit B
- 7109 Texas Blvd
- 456 Pleasant Grove Church Rd Unit A1
- 1311 Blair St
- 1305 Ragan Ave
- 219 Dorothy St
- 1770 Nc Highway 62 W
- 1303 A E Green Dr
- 3536 Gardner Parson Point
- 1313 Franklin Ave
