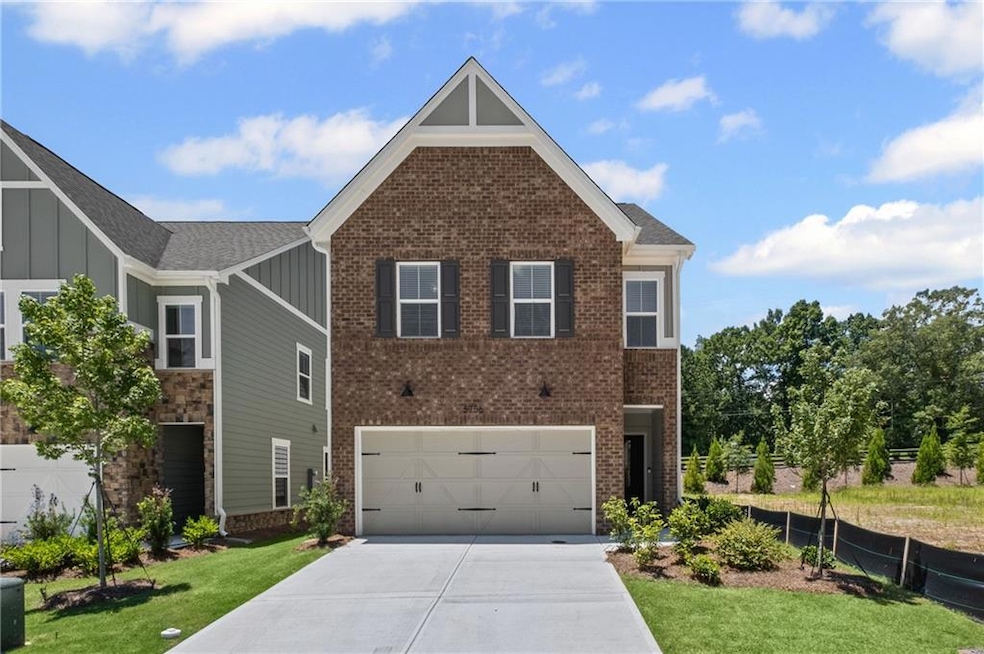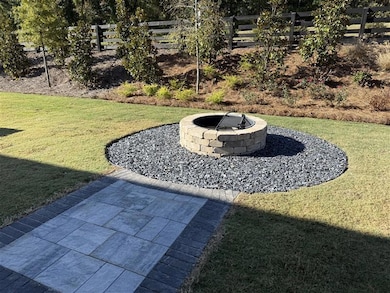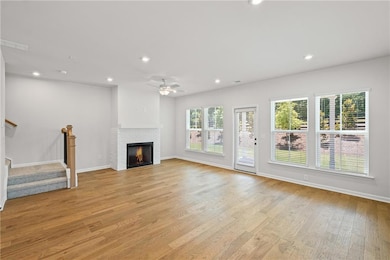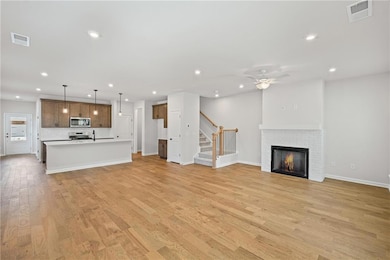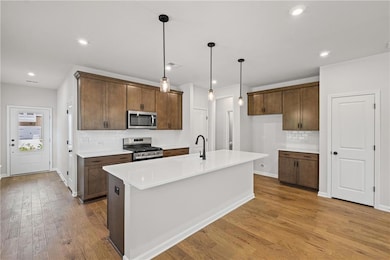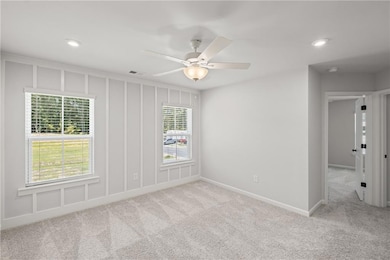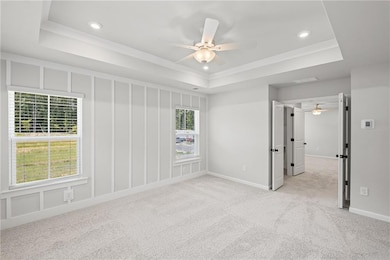5756 Tillman Way Powder Springs, GA 30127
Estimated payment $2,865/month
Highlights
- Open-Concept Dining Room
- View of Trees or Woods
- Wood Flooring
- New Construction
- Craftsman Architecture
- Loft
About This Home
Enjoy direct access to the Silver Comet Trail at The Cadence at Adler Springs, a stunning new construction community by Pulte Homes in West Cobb’s thriving Powder Springs, located in the highly rated McEachern High School district. Residents will love the lush landscaping, cozy pavilion with grill stations, dog park, and private Silver Comet Trail access for outdoor adventures. These 3 beds, 2.5 bath homes feature an open-concept main level with a spacious kitchen that flows seamlessly into the dining and gathering rooms, highlighted by a striking fireplace. Upstairs, a versatile loft provides space for work, play, or relaxation, while the expansive primary suite impresses with a tray ceiling, oversized closet, and spa-like bathroom. Beautiful hardwood floors run throughout, adding warmth and elegance, while the HOA makes life easier by including AT&T fiber internet, landscaping, and community amenities. With estimated completion in August 2025, now is the perfect time to secure your dream home!
Open House Schedule
-
Saturday, November 15, 202511:00 to 2:00 pm11/15/2025 11:00:00 PM +00:0011/15/2025 2:00:00 PM +00:00Come tour our stunning Cooper Model Home at Adler Springs. We have single family and townhomes that are Move-In Ready for you as well during your visit!Add to Calendar
-
Sunday, November 16, 20252:00 am to 5:00 pm11/16/2025 2:00:00 AM +00:0011/16/2025 5:00:00 PM +00:00Come tour our stunning Cooper Model Home at Adler Springs. We have single family and townhomes that are Move-In Ready for you as well during your visit!Add to Calendar
Home Details
Home Type
- Single Family
Year Built
- Built in 2024 | New Construction
Lot Details
- 3,615 Sq Ft Lot
- Landscaped
- Level Lot
- Back Yard
HOA Fees
- $225 Monthly HOA Fees
Parking
- 2 Car Garage
- Front Facing Garage
- Garage Door Opener
- Driveway Level
Home Design
- Craftsman Architecture
- Traditional Architecture
- Brick Exterior Construction
- Slab Foundation
- Shingle Roof
- Concrete Siding
- Cement Siding
Interior Spaces
- 2,035 Sq Ft Home
- 2-Story Property
- Tray Ceiling
- Ceiling height of 9 feet on the main level
- Ceiling Fan
- Recessed Lighting
- Ventless Fireplace
- Fireplace With Gas Starter
- Brick Fireplace
- Double Pane Windows
- Insulated Windows
- Entrance Foyer
- Open-Concept Dining Room
- Loft
- Views of Woods
Kitchen
- Open to Family Room
- Eat-In Kitchen
- Electric Oven
- Gas Cooktop
- Microwave
- Dishwasher
- Kitchen Island
- Stone Countertops
- White Kitchen Cabinets
- Wood Stained Kitchen Cabinets
- Disposal
Flooring
- Wood
- Carpet
- Ceramic Tile
Bedrooms and Bathrooms
- 3 Bedrooms
- Split Bedroom Floorplan
- Walk-In Closet
- Dual Vanity Sinks in Primary Bathroom
- Low Flow Plumbing Fixtures
Laundry
- Laundry Room
- Laundry in Hall
- Laundry on upper level
- 220 Volts In Laundry
Home Security
- Smart Home
- Carbon Monoxide Detectors
- Fire and Smoke Detector
Outdoor Features
- Covered Patio or Porch
- Rain Gutters
Schools
- Powder Springs Elementary School
- Cooper Middle School
- Mceachern High School
Utilities
- Central Heating and Cooling System
- Air Source Heat Pump
- Underground Utilities
- 220 Volts
- 110 Volts
- Electric Water Heater
- High Speed Internet
- Phone Available
- Cable TV Available
Listing and Financial Details
- Home warranty included in the sale of the property
- Tax Lot 05
- Assessor Parcel Number 19073500260
Community Details
Overview
- $1,350 Initiation Fee
- Fieldstone Management Association
- Adler Springs Subdivision
- Rental Restrictions
Amenities
- Community Barbecue Grill
Recreation
- Dog Park
- Trails
Map
Home Values in the Area
Average Home Value in this Area
Property History
| Date | Event | Price | List to Sale | Price per Sq Ft |
|---|---|---|---|---|
| 10/16/2025 10/16/25 | Price Changed | $421,077 | -3.4% | $207 / Sq Ft |
| 09/24/2025 09/24/25 | Price Changed | $436,077 | -1.1% | $214 / Sq Ft |
| 09/04/2025 09/04/25 | Price Changed | $441,077 | +0.5% | $217 / Sq Ft |
| 08/20/2025 08/20/25 | For Sale | $439,077 | -- | $216 / Sq Ft |
Source: First Multiple Listing Service (FMLS)
MLS Number: 7609605
- 3620 Liberty Ln SW
- 5461 Quarters Way
- 5267 Spring Tide Ln
- 6736 Bill Carruth Pkwy
- 4891 Country Cove Way
- 3862 St George Terrace SW
- 3951 Saint George Terrace SW
- 3631 Village View
- 4191 Tyler Ct
- 4547 Aladdin Ct
- 4115 Leatherwood Ln
- 4117 Leatherwood Ln
- 4113 Leatherwood Ln
- 5083 Woodland Hills
- 4095 Hillmont Ln
- 4021 Hillmont Ln
- 4025 Hillmont Ln
- 4073 Hillmont Ln
- 4023 Hillmont Ln
- 4294 Defoors Farm Trail
