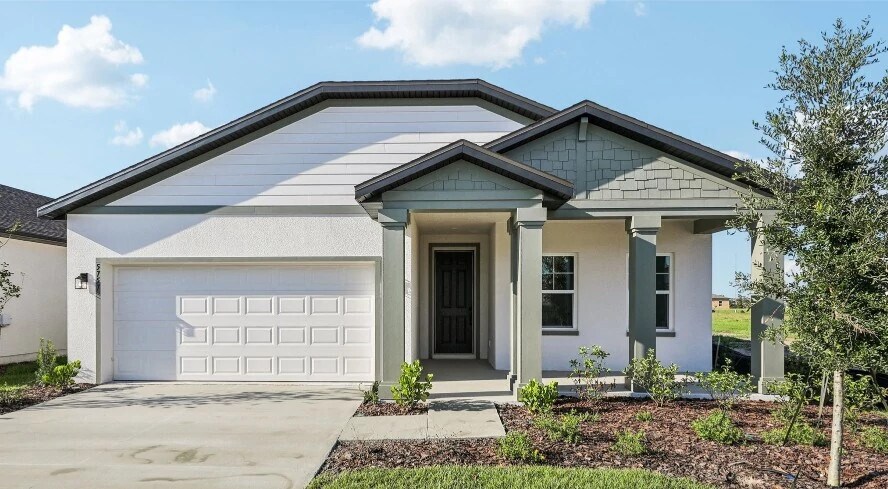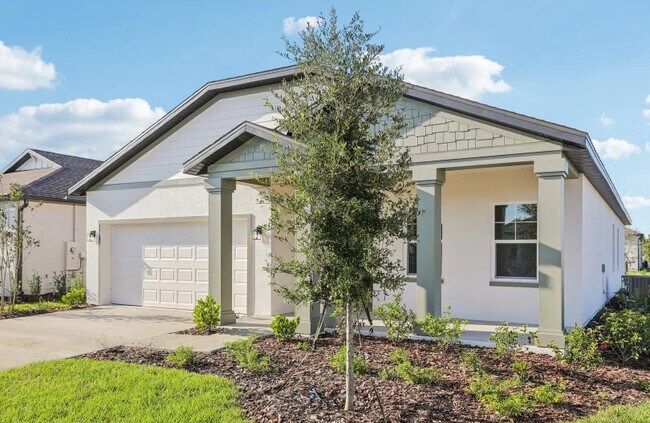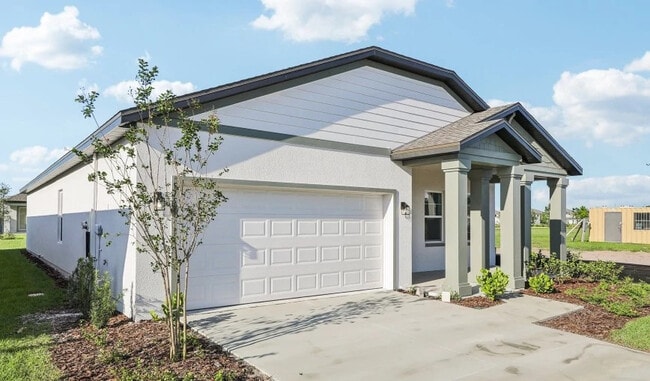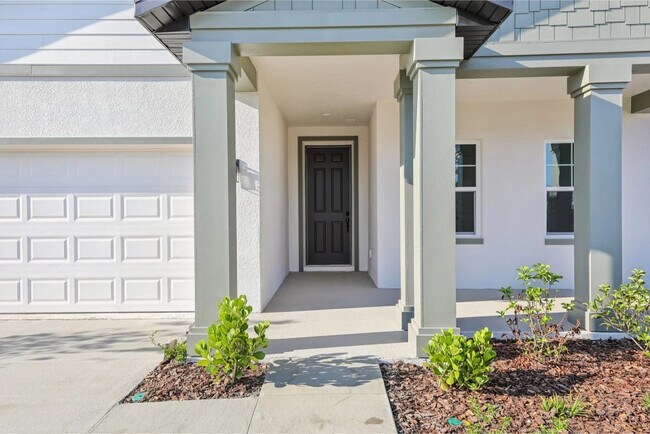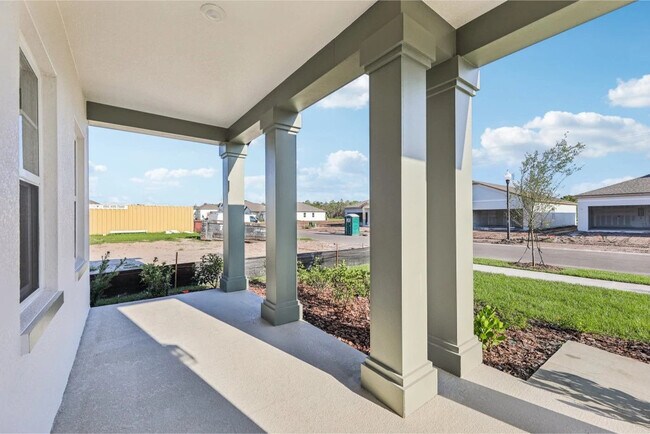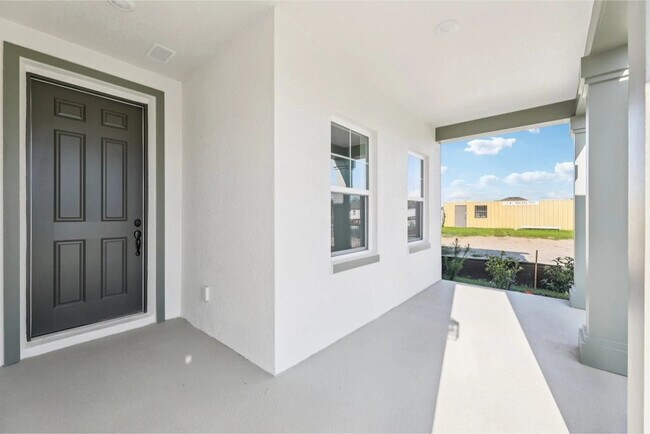
Estimated payment $2,951/month
Highlights
- New Construction
- Clubhouse
- Community Pool
- South Miami Middle School Rated A-
- Pond in Community
- Walk-In Closet
About This Home
Inspired by Ashton Woods’ Harmony Collection, this spacious home sits on a large 50’-wide by 125’-deep lot, offering both style and comfort inside and out. The kitchen showcases luxury quartz countertops, a stunning backsplash, and modern finishes, while the beautiful primary suite provides a relaxing retreat. With soaring 8’ interior and exterior doors, the home feels open and inviting throughout, and quartz countertops continue into the bathrooms for a touch of elegance in every space. Set within a community designed for leisure and connection, residents enjoy a resort-style pool with a tanning area, a versatile clubhouse with kitchen and lounge space, a shaded playground, and peaceful walking trails around a scenic pond. A perfect balance of thoughtful design and lifestyle amenities, this home is an ideal place to put down roots.
Home Details
Home Type
- Single Family
Parking
- 2 Car Garage
Home Design
- New Construction
Interior Spaces
- 1-Story Property
- Living Room
- Dining Room
Bedrooms and Bathrooms
- 4 Bedrooms
- Walk-In Closet
- 2 Full Bathrooms
Community Details
Overview
- Pond in Community
Amenities
- Clubhouse
- Amenity Center
Recreation
- Community Playground
- Community Pool
Matterport 3D Tour
Map
Other Move In Ready Homes in Sunbrooke
About the Builder
- Sunbrooke
- The Crossings - The Crossings - Bungalows
- Preston Cove - Townhomes
- The Crossings
- The Crossings - The Crossings - Single-Family Homes
- Preston Cove
- Bridge Pointe
- 5606 Holly Hill Pass
- 454 Windy Willow Way
- The Crossings - The Crossings - Townhomes
- 552 Mossy Wood Ln
- 608 Mossy Wood Ln
- 560 Preston Cove Dr
- 5757 Anders Way
- 595 Seagrove Trail
- 575 Seagrove Trail
- 0 Jones Rd Unit MFRS5090430
- 732 Preston Cove Dr
- 740 Preston Cove Dr
- Esplanade at Center Lake Ranch
