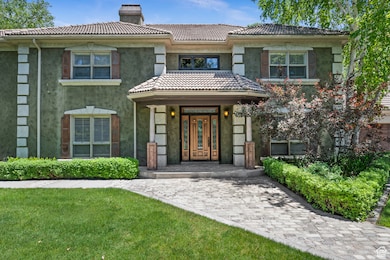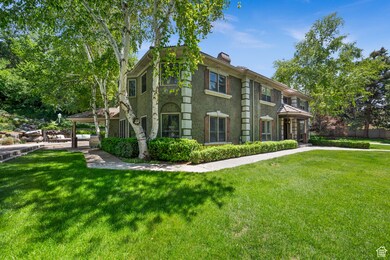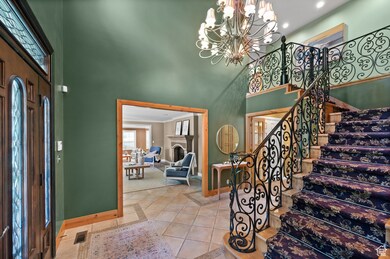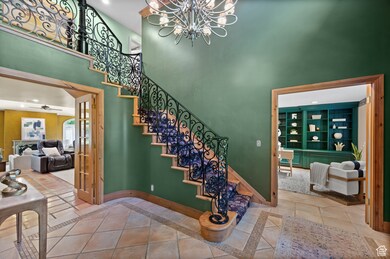5757 S Holladay Blvd Holladay, UT 84121
Estimated payment $16,483/month
Highlights
- In Ground Pool
- Waterfall on Lot
- 1 Acre Lot
- Cottonwood Elementary School Rated A-
- Updated Kitchen
- Fruit Trees
About This Home
"THE HOLLADAY HOUSE" Exceptional European-style estate nestled in the heart of Holladay on a gated and secluded 1-acre lot. With over 5,600 square feet all above grade, this stunning residence offers 5 spacious bedrooms, 5 bathrooms, and unparalleled indoor and outdoor living spaces. Step into the grand 2-story layout where charm meets functionality. The main level spans over 3,000 square feet, showcasing a chef's kitchen with granite countertops, gas range, double wall ovens, walk-in pantry, and built-in appliances including a compactor. The spacious primary suite, located on the second floor, includes a sitting area with a cozy fireplace, vaulted ceilings, jetted tub, separate shower, and walk-in closet. The home is equipped with modern comforts like central air (electric), forced air gas heating, instant hot water, central vacuum, and built-in speakers on the main level and in the primary suite. Additional features include plantation shutters, wet bar, alarm systems (fire and security), and French doors leading to lush outdoor spaces. The landscaping is a showstopper, with fruit trees, vegetable gardens, pines, mature trees, scrub oak, terraced yard, and a waterfall and pond feature. Entertain year-round in the heated in-ground fiberglass/vinyl saltwater pool with an automatic cover and adjacent covered patio. The property also includes a garden/potting cottage, and a 3-car attached garage with overhead storage and ample guest parking. Flooring throughout includes carpet, marble, and tile. The basement is a crawl space-no unfinished areas, meaning all square footage is livable and finished above grade. Exterior features include stucco siding, bay windows, double-pane windows, and exterior lighting. Inclusions: Two sets washers & dryers, refrigerator, microwave, gas dryer hookup, ceiling fans, humidifier, and bar refrigerator. Also Included is patio furniture with a sofa, two chairs and a large dining table with six chairs. Enjoy the theatre area with an adjacent bar area with theater seating for four. Location perks: Enjoy peace and privacy while being just minutes from Holladay Village, top-rated schools, ski resorts, shopping, dining, and freeway access. This rare Holladay gem offers the perfect blend of old-world charm and modern luxury. A must-see for the discerning buyer. You'll love the mountain views too! Gated too! Video Tour attached.
Home Details
Home Type
- Single Family
Est. Annual Taxes
- $12,500
Year Built
- Built in 1977
Lot Details
- 1 Acre Lot
- Property is Fully Fenced
- Landscaped
- Secluded Lot
- Terraced Lot
- Sprinkler System
- Fruit Trees
- Mature Trees
- Pine Trees
- Wooded Lot
- Vegetable Garden
- Property is zoned Single-Family
Parking
- 3 Car Attached Garage
- 5 Open Parking Spaces
Home Design
- Tile Roof
- Stone Siding
- Stucco
Interior Spaces
- 5,639 Sq Ft Home
- 2-Story Property
- Wet Bar
- Central Vacuum
- Vaulted Ceiling
- Ceiling Fan
- 3 Fireplaces
- Gas Log Fireplace
- Double Pane Windows
- Plantation Shutters
- French Doors
- Entrance Foyer
- Great Room
- Den
- Atrium Room
- Basement
Kitchen
- Updated Kitchen
- Walk-In Pantry
- Built-In Double Oven
- Built-In Range
- Range Hood
- Microwave
- Granite Countertops
- Disposal
- Instant Hot Water
Flooring
- Carpet
- Marble
- Tile
Bedrooms and Bathrooms
- 5 Bedrooms
- Walk-In Closet
- Hydromassage or Jetted Bathtub
- Bathtub With Separate Shower Stall
Laundry
- Dryer
- Washer
Home Security
- Home Security System
- Fire and Smoke Detector
Outdoor Features
- In Ground Pool
- Open Patio
- Waterfall on Lot
- Basketball Hoop
- Outbuilding
- Outdoor Gas Grill
Schools
- Cottonwood Elementary School
- Olympus Middle School
- Olympus High School
Utilities
- Forced Air Heating and Cooling System
- Natural Gas Connected
Additional Features
- Level Entry For Accessibility
- 1 Irrigated Acre
Community Details
- No Home Owners Association
Listing and Financial Details
- Assessor Parcel Number 22-14-152-006
Map
Home Values in the Area
Average Home Value in this Area
Tax History
| Year | Tax Paid | Tax Assessment Tax Assessment Total Assessment is a certain percentage of the fair market value that is determined by local assessors to be the total taxable value of land and additions on the property. | Land | Improvement |
|---|---|---|---|---|
| 2025 | $12,593 | $2,426,100 | $974,400 | $1,451,700 |
| 2024 | $12,593 | $2,279,300 | $906,600 | $1,372,700 |
| 2023 | $12,714 | $2,242,300 | $896,600 | $1,345,700 |
| 2022 | $13,009 | $2,305,800 | $878,900 | $1,426,900 |
| 2021 | $6,451 | $993,200 | $651,000 | $342,200 |
| 2020 | $6,190 | $944,800 | $601,300 | $343,500 |
| 2019 | $6,417 | $953,900 | $601,300 | $352,600 |
| 2018 | $5,832 | $838,600 | $535,000 | $303,600 |
| 2017 | $5,723 | $868,800 | $583,600 | $285,200 |
| 2016 | $6,460 | $986,100 | $566,800 | $419,300 |
| 2015 | $7,052 | $1,004,200 | $534,300 | $469,900 |
| 2014 | $6,980 | $978,000 | $523,500 | $454,500 |
Property History
| Date | Event | Price | List to Sale | Price per Sq Ft |
|---|---|---|---|---|
| 08/25/2025 08/25/25 | Price Changed | $2,950,000 | -6.3% | $523 / Sq Ft |
| 07/14/2025 07/14/25 | Price Changed | $3,150,000 | -3.1% | $559 / Sq Ft |
| 06/11/2025 06/11/25 | For Sale | $3,250,000 | -- | $576 / Sq Ft |
Purchase History
| Date | Type | Sale Price | Title Company |
|---|---|---|---|
| Warranty Deed | -- | Highland Title Agency | |
| Interfamily Deed Transfer | -- | Real Advantage Ttl Ins Agcy | |
| Interfamily Deed Transfer | -- | Real Advantage Ttl Ins Agcy | |
| Interfamily Deed Transfer | -- | Canyon View Title Ins Agency | |
| Interfamily Deed Transfer | -- | Canyon View Title Ins Agency | |
| Interfamily Deed Transfer | -- | Canyon View Title Ins Agency | |
| Interfamily Deed Transfer | -- | Canyon View Title Ins Agency | |
| Interfamily Deed Transfer | -- | Landmark Title Company | |
| Warranty Deed | -- | First American Title |
Mortgage History
| Date | Status | Loan Amount | Loan Type |
|---|---|---|---|
| Open | $1,955,000 | New Conventional | |
| Previous Owner | $754,000 | Adjustable Rate Mortgage/ARM | |
| Previous Owner | $775,000 | Stand Alone Refi Refinance Of Original Loan | |
| Previous Owner | $650,000 | Purchase Money Mortgage | |
| Previous Owner | $650,000 | Purchase Money Mortgage |
Source: UtahRealEstate.com
MLS Number: 2091307
APN: 22-14-152-006-0000
- 2836 E 5495 S
- 3185 Tolcate Hills Dr
- 2621 E Providence Ct
- 2950 E Hillsden Dr
- 2633 E 6200 S
- 2633 E 6200 S Unit 7
- 5295 S Holladay Blvd
- 2318 E Walker Ln
- 5508 S Walker Estates Cir
- 6307 S Oles Ln
- 6299 S Van Cott Rd
- 2496 E 6200 S
- 6078 S Heughs Canyon Way
- 3012 E Casto Ln
- 6369 S Cobblerock Ln
- 3006 Casto Ln
- 2620 E Casto Ln
- 2222 E Walker Ln
- 5060 S Mile High Dr
- 2138 E Pheasant Ln
- 6282 S Heughs Canyon Way
- 2081 E Nod Hill Rd
- 2385 E 6895 S
- 4719 S Quail Point Rd
- 2102 E Royal Farm Dr
- 1952 E Meadow Downs Way
- 1920 E Rodeo Walk Dr
- 4655 S Locust Ln Unit 16
- 3308 E Fort Union Blvd
- 1586 E Ventnor Ave
- 4888 S Highland Cir
- 5522 E Edgewood Dr
- 1709 E Murray Holladay Rd
- 1732 E Murray Holladay Rd
- 1870 Cresthill Dr Unit BSMT
- 1876 Cresthill Dr Unit BSMT
- 7438 S Camelback Cir
- 7438 S Camelback Cir Unit basement
- 2022 E 4500 S Unit A
- 7405 S 2200 E







