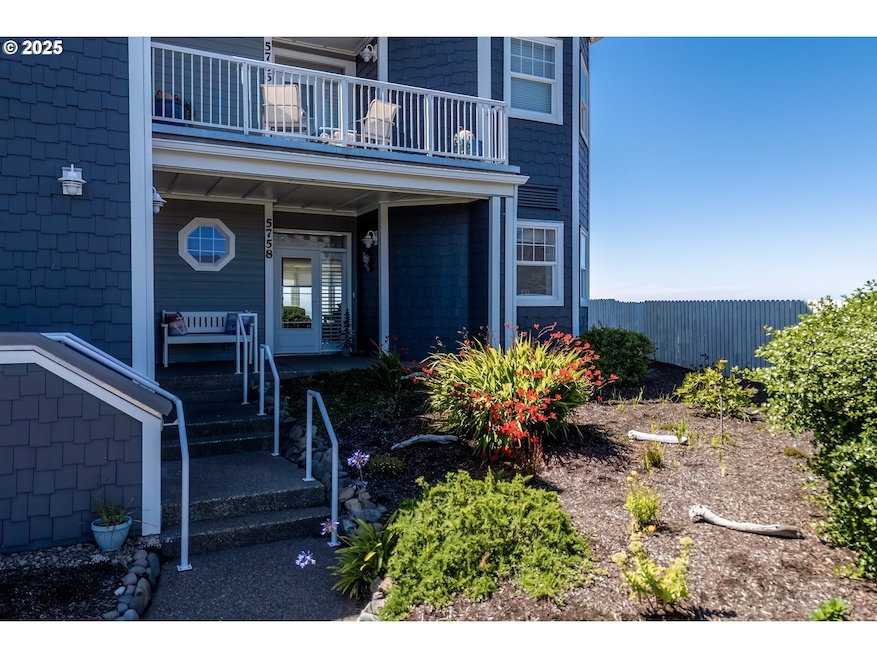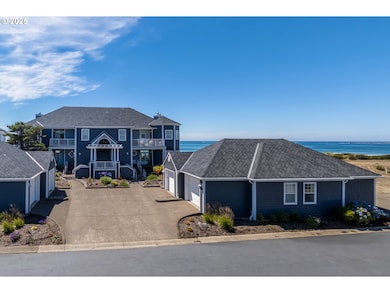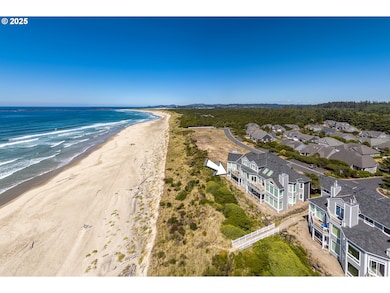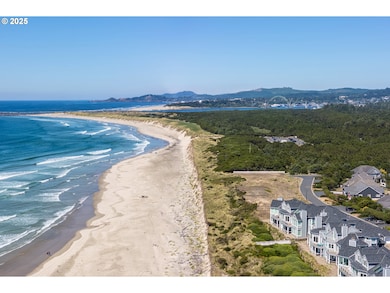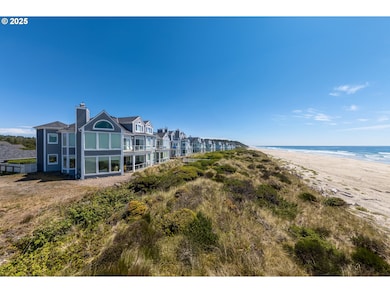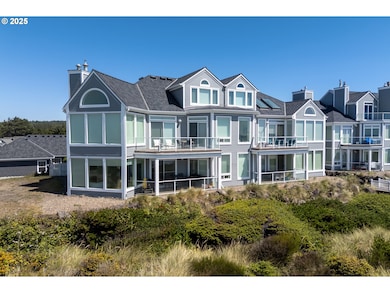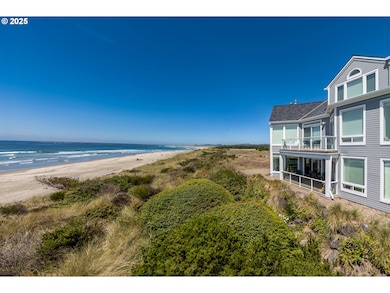5758 SW Cupola Dr South Beach, OR 97366
South Beach NeighborhoodEstimated payment $6,556/month
Highlights
- Ocean Front
- Built-In Refrigerator
- Wood Flooring
- Fitness Center
- Cape Cod Architecture
- Hydromassage or Jetted Bathtub
About This Home
This rare end-unit oceanfront condominium is in the Southshore gated community in South Beach, Oregon. This home was built with exterior concrete walls, ceilings and floors. This construction method offers superior energy efficiency and sound proofing than traditional stick-built construction. The condo has extra-large windows and its specific location on the north-end results in premium views of the dunes and ocean as well as the north jetty and Yaquina Head Lighthouse. The living and primary bedroom have sliding glass doors leading to a large westside covered patio complete with windscreens providing a delightful outdoor living space. New roofing, windows, siding and exterior painting combine to make this condo better than new. The main living has an open space design to provide the living, dining and kitchen areas with excellent ocean views. Interior features of the home include wood flooring in the living areas and wall-to-wall carpeting in the bedrooms. The kitchen includes tile counters, eating bar and built-in appliances. The primary bedroom features patio access, ensuite 5-piece bathroom and walk-in closet. Enjoy your time at the beach in this beautiful home. Southshore is a friendly and welcoming community offering many amenities and activities. Amenities include the community clubhouse with indoor pool and exercise, sauna and steam rooms, indoor/outdoor tennis and pickleball facilities, community park, private roads and beach access paths.The list price is based on Buyer assuming a special assessment obligation for a recent project to renovate the building exterior.
Listing Agent
Cascade Hasson Sotheby's International Realty License #201226178 Listed on: 07/30/2025

Property Details
Home Type
- Condominium
Est. Annual Taxes
- $10,461
Year Built
- Built in 1999
Lot Details
- Ocean Front
- Property fronts a private road
- Landscaped
HOA Fees
Parking
- 1 Car Detached Garage
- Parking Pad
- Off-Street Parking
Property Views
- Ocean
- Dune
Home Design
- Cape Cod Architecture
- Slab Foundation
- Composition Roof
- Lap Siding
- Cement Siding
- Shake Siding
Interior Spaces
- 1,614 Sq Ft Home
- 1-Story Property
- Sound System
- Self Contained Fireplace Unit Or Insert
- Gas Fireplace
- Double Pane Windows
- Vinyl Clad Windows
- Family Room
- Living Room
- Dining Room
- Security Gate
Kitchen
- Built-In Oven
- Built-In Range
- Microwave
- Built-In Refrigerator
- Dishwasher
- Kitchen Island
- Tile Countertops
- Trash Compactor
- Disposal
Flooring
- Wood
- Wall to Wall Carpet
- Concrete
Bedrooms and Bathrooms
- 2 Bedrooms
- 2 Full Bathrooms
- Hydromassage or Jetted Bathtub
- Walk-in Shower
Laundry
- Laundry Room
- Washer and Dryer
Accessible Home Design
- Accessibility Features
- Level Entry For Accessibility
- Minimal Steps
Schools
- Sam Case Elementary School
- Newport Middle School
- Newport High School
Utilities
- Forced Air Heating and Cooling System
- Heating System Uses Gas
- Fiber Optics Available
Additional Features
- Covered Patio or Porch
- Ground Level
Listing and Financial Details
- Assessor Parcel Number R514684
Community Details
Overview
- 43 Units
- Auo Of Beach Home Condominiums Association, Phone Number (503) 222-3800
- On-Site Maintenance
Amenities
- Community Deck or Porch
- Common Area
- Sauna
- Meeting Room
Recreation
- Tennis Courts
- Fitness Center
- Community Spa
Map
Home Values in the Area
Average Home Value in this Area
Tax History
| Year | Tax Paid | Tax Assessment Tax Assessment Total Assessment is a certain percentage of the fair market value that is determined by local assessors to be the total taxable value of land and additions on the property. | Land | Improvement |
|---|---|---|---|---|
| 2024 | $10,461 | $579,740 | -- | $579,740 |
| 2023 | $10,215 | $562,860 | $0 | $0 |
| 2022 | $9,900 | $546,470 | $0 | $0 |
| 2021 | $8,870 | $483,720 | $0 | $0 |
| 2020 | $8,276 | $448,850 | $0 | $0 |
| 2019 | $7,372 | $405,520 | $0 | $0 |
| 2018 | $7,555 | $416,330 | $0 | $0 |
| 2017 | $7,713 | $416,330 | $0 | $0 |
| 2016 | $7,978 | $427,150 | $0 | $0 |
| 2015 | $7,907 | $443,370 | $0 | $0 |
| 2014 | $7,961 | $443,370 | $0 | $0 |
| 2013 | -- | $530,560 | $0 | $0 |
Property History
| Date | Event | Price | List to Sale | Price per Sq Ft | Prior Sale |
|---|---|---|---|---|---|
| 07/30/2025 07/30/25 | For Sale | $849,000 | +102.6% | $526 / Sq Ft | |
| 11/08/2016 11/08/16 | Sold | $419,000 | 0.0% | $222 / Sq Ft | View Prior Sale |
| 07/20/2016 07/20/16 | Pending | -- | -- | -- | |
| 07/13/2016 07/13/16 | For Sale | $419,000 | -- | $222 / Sq Ft |
Purchase History
| Date | Type | Sale Price | Title Company |
|---|---|---|---|
| Warranty Deed | $419,000 | Western Title & Escrow |
Mortgage History
| Date | Status | Loan Amount | Loan Type |
|---|---|---|---|
| Open | $293,300 | New Conventional |
Source: Regional Multiple Listing Service (RMLS)
MLS Number: 630039007
APN: R514684
- 5852 SW Cupola Dr
- 5916 SW Cupola Dr Unit 4
- Lot 133 SW Cupola Dr
- 0 SW Cupola Dr Unit 125 523196871
- Lot 125 SW Cupola Dr
- Lot 132 SW Cupola Dr
- Lot 136 SW Cupola Dr
- 5922 SW Cupola Dr
- 5944 SW Cupola Dr Unit 2
- 5725 SW Arbor Dr
- 5958 SW Cupola Dr
- 5958 SW Cupola Dr Unit 13
- 5952 SW Cupola Dr
- 175 SW 59th St
- 160 SW 59th St
- lot 113 SW Arbor Dr
- 6022 SW Cupola Dr
- 0 SW Cupola Place Unit 136 175875757
- 0 SW Cupola Place Unit 133
- 0 SW Cupola Place Unit 132 233196763
