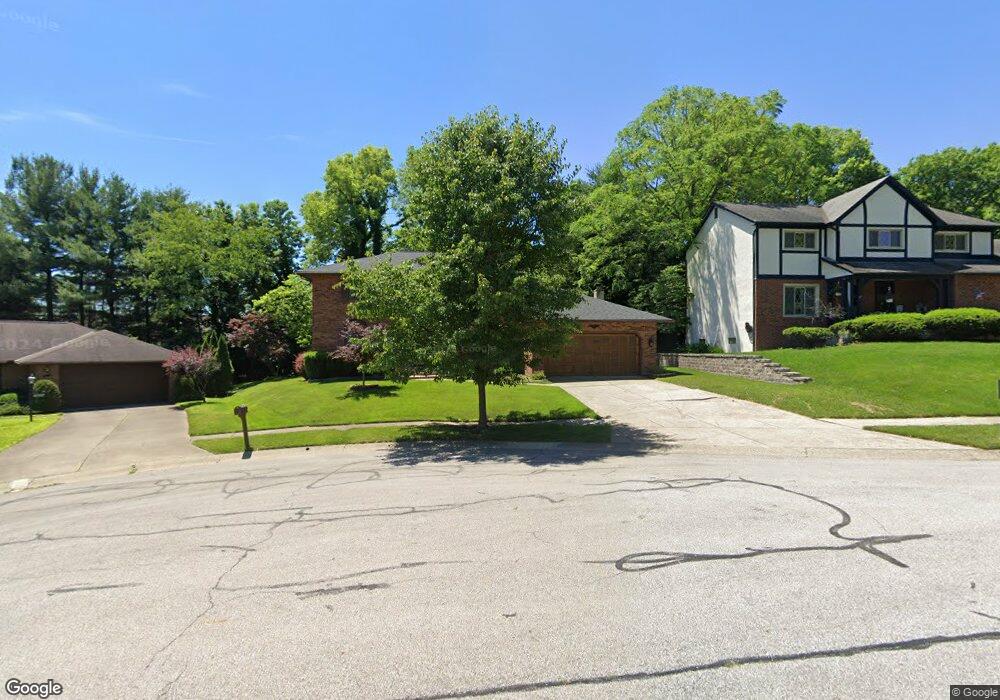5759 Alfie Place Columbus, OH 43213
Greenbrier Farm NeighborhoodEstimated Value: $353,000 - $443,000
5
Beds
3
Baths
2,423
Sq Ft
$163/Sq Ft
Est. Value
About This Home
This home is located at 5759 Alfie Place, Columbus, OH 43213 and is currently estimated at $394,615, approximately $162 per square foot. 5759 Alfie Place is a home located in Franklin County with nearby schools including Olde Orchard Elementary School, Sherwood Middle School, and Walnut Ridge High School.
Ownership History
Date
Name
Owned For
Owner Type
Purchase Details
Closed on
Feb 28, 2023
Sold by
Lee Evelyn A
Bought by
Lee Evelyn A and Lee Oswald George
Current Estimated Value
Purchase Details
Closed on
Nov 5, 2009
Sold by
Hicks William E and Hicks Morgan A
Bought by
Federal National Mortgage Association
Purchase Details
Closed on
Aug 12, 2009
Sold by
Fannie Mae
Bought by
Lee Evelyn A
Home Financials for this Owner
Home Financials are based on the most recent Mortgage that was taken out on this home.
Original Mortgage
$136,482
Interest Rate
4.95%
Mortgage Type
FHA
Purchase Details
Closed on
Nov 20, 2006
Sold by
Hicks William E and Hicks Morgan A
Bought by
Hicks William E
Purchase Details
Closed on
May 3, 1995
Sold by
Mcconnell Donald
Bought by
Hicks William E and Hicks Morgan A
Home Financials for this Owner
Home Financials are based on the most recent Mortgage that was taken out on this home.
Original Mortgage
$169,100
Interest Rate
8.43%
Mortgage Type
New Conventional
Purchase Details
Closed on
Sep 1, 1985
Purchase Details
Closed on
Dec 1, 1979
Create a Home Valuation Report for This Property
The Home Valuation Report is an in-depth analysis detailing your home's value as well as a comparison with similar homes in the area
Home Values in the Area
Average Home Value in this Area
Purchase History
| Date | Buyer | Sale Price | Title Company |
|---|---|---|---|
| Lee Evelyn A | -- | -- | |
| Federal National Mortgage Association | $120,000 | None Available | |
| Lee Evelyn A | $139,000 | Accutitle Agency Inc | |
| Hicks William E | -- | Attorney | |
| Hicks William E | $178,000 | -- | |
| -- | -- | -- | |
| -- | $85,000 | -- |
Source: Public Records
Mortgage History
| Date | Status | Borrower | Loan Amount |
|---|---|---|---|
| Previous Owner | Lee Evelyn A | $136,482 | |
| Previous Owner | Hicks William E | $169,100 |
Source: Public Records
Tax History Compared to Growth
Tax History
| Year | Tax Paid | Tax Assessment Tax Assessment Total Assessment is a certain percentage of the fair market value that is determined by local assessors to be the total taxable value of land and additions on the property. | Land | Improvement |
|---|---|---|---|---|
| 2024 | $5,199 | $115,850 | $32,550 | $83,300 |
| 2023 | $5,243 | $115,850 | $32,550 | $83,300 |
| 2022 | $3,867 | $72,770 | $8,050 | $64,720 |
| 2021 | $3,874 | $72,770 | $8,050 | $64,720 |
| 2020 | $3,880 | $72,770 | $8,050 | $64,720 |
| 2019 | $3,946 | $63,460 | $7,000 | $56,460 |
| 2018 | $3,903 | $63,460 | $7,000 | $56,460 |
| 2017 | $3,995 | $63,460 | $7,000 | $56,460 |
| 2016 | $4,133 | $60,100 | $12,460 | $47,640 |
| 2015 | $3,717 | $60,100 | $12,460 | $47,640 |
| 2014 | $3,726 | $60,100 | $12,460 | $47,640 |
| 2013 | $1,888 | $60,095 | $12,460 | $47,635 |
Source: Public Records
Map
Nearby Homes
- 856 Cummington Rd
- 1120 Fairway Blvd
- 807 McNaughten Rd
- 1314 Yorkland Rd Unit C
- 5789 Riverton Rd
- 855 Dimson Dr E
- 931 Antwerp Rd
- 6033 McNaughten Grove Ln
- 1591 Stephanie Ct Unit 15912
- 686 Fairway Blvd
- Oxford Plan at Icon Villas at McNaughten
- Ashton Plan at Icon Villas at McNaughten
- 6052 Naughten Pond Dr
- 6056 Naughten Pond Dr
- 1718 Sunapple Way
- 1328 Manor Dr
- 1334 Manor Dr
- 6258 Peach Tree Rd
- 5366 Yorkshire Village Ln Unit B-22
- 1616 Coppertree Rd Unit 1615
- 5753 Alfie Place
- 5767 Alfie Place
- 5766 Alfie Place
- 5747 Alfie Place
- 5742 Alfie Place
- 1025 Conestoga Dr
- 5750 Alfie Place
- 5758 Alfie Place
- 1022 Conestoga Dr
- 5741 Alfie Place
- 5734 Alfie Place
- 1017 Conestoga Dr
- 5735 Alfie Place
- 5729 Alfie Place
- 1016 Conestoga Dr
- 5726 Alfie Place
- 1005 Conestoga Dr
- 5723 Alfie Place
- 1010 Conestoga Dr
- 993 Conestoga Dr
