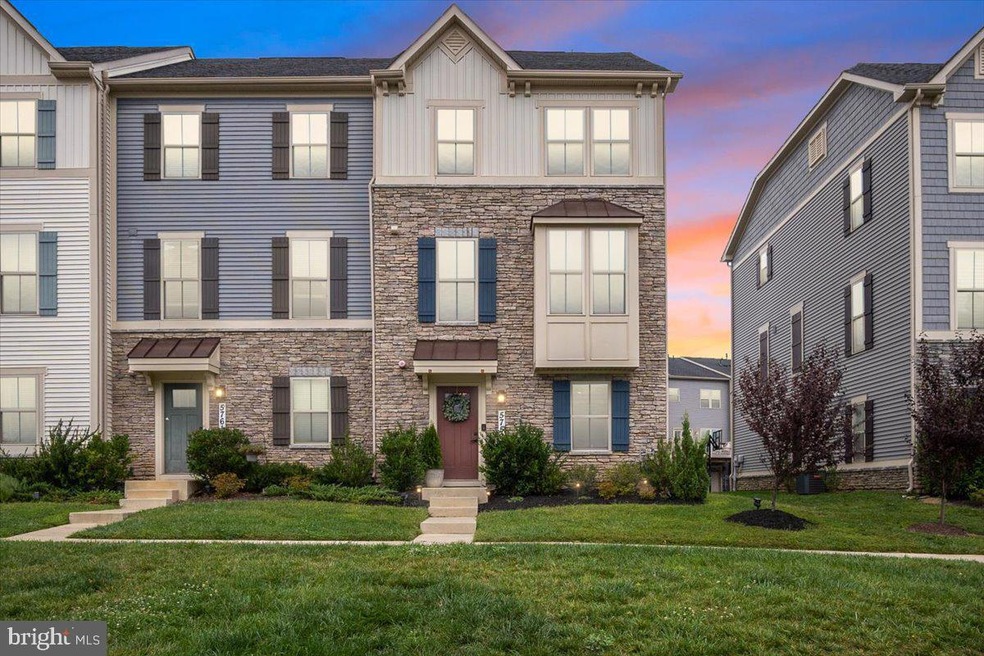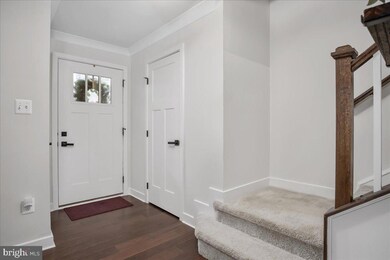
5759 Meadowood St New Market, MD 21774
Highlights
- Fitness Center
- Lake Privileges
- Community Lake
- Oakdale Elementary School Rated A-
- Colonial Architecture
- Clubhouse
About This Home
As of November 2024**PRICE IMPROVEMENT**Welcome to 5759 Meadowood St! This beautifully maintained end unit townhouse, where modern elegance meets comfort boasts 4 spacious bedrooms and 3.5 bathrooms. This Strauss model townhome is designed to accommodate your lifestyle with sophistication and ease. The entry level offers a recreational room or home office, garage access and a 3-piece bathroom rough-in. The main level open-concept layout provides ample space for relaxation and gatherings, with large windows ensuring plenty of natural light. The kitchen features high-end stainless steel appliances, quartz countertops, and an oversized central island perfect for cooking and entertaining. The second upper level has the primary bedroom, complete with a walk-in closet and a beautifully appointed en-suite bathroom, 2 additional bedrooms, a full hallway bath and laundry room. The 4th bedroom is on the top floor with a full bath and access to the private deck offering mountain views. Living in Lake Linganore offers unparalleled access to a wealth of amenities such as community pools, walking trails, tennis courts and tot lots. They also foster a community rich and family friendly environment by hosting food truck nights, farmers markets and holiday events. The location of this townhouse cannot be beaten. It is within walking distance to schools, restaurants, new retail center and has easy access to major commuter routes. Every detail of this home has been carefully attended to, reflecting pride of ownership and meticulous care.
Last Agent to Sell the Property
Long & Foster Real Estate, Inc. License #5002919 Listed on: 09/20/2024

Last Buyer's Agent
Caron Prideaux
Redfin Corp License #RBR002809
Townhouse Details
Home Type
- Townhome
Est. Annual Taxes
- $5,446
Year Built
- Built in 2018
Lot Details
- 2,385 Sq Ft Lot
- Property is in excellent condition
HOA Fees
- $157 Monthly HOA Fees
Parking
- 2 Car Attached Garage
- 2 Driveway Spaces
- Rear-Facing Garage
- Garage Door Opener
Home Design
- Colonial Architecture
- Slab Foundation
- Frame Construction
- Shingle Roof
Interior Spaces
- 2,132 Sq Ft Home
- Property has 4 Levels
Flooring
- Engineered Wood
- Carpet
Bedrooms and Bathrooms
- 4 Bedrooms
Outdoor Features
- Lake Privileges
Utilities
- Central Heating and Cooling System
- Natural Gas Water Heater
Listing and Financial Details
- Tax Lot 21
- Assessor Parcel Number 1127596193
Community Details
Overview
- Lake Linganore Association
- Lake Linganore Oakdale Subdivision
- Community Lake
Amenities
- Picnic Area
- Common Area
- Clubhouse
- Community Center
Recreation
- Tennis Courts
- Community Basketball Court
- Community Playground
- Fitness Center
- Community Pool
- Jogging Path
- Bike Trail
Ownership History
Purchase Details
Home Financials for this Owner
Home Financials are based on the most recent Mortgage that was taken out on this home.Similar Homes in New Market, MD
Home Values in the Area
Average Home Value in this Area
Purchase History
| Date | Type | Sale Price | Title Company |
|---|---|---|---|
| Deed | $386,020 | Nvr Settlement Services |
Mortgage History
| Date | Status | Loan Amount | Loan Type |
|---|---|---|---|
| Open | $55,000 | New Conventional | |
| Open | $379,927 | New Conventional | |
| Closed | $379,027 | FHA |
Property History
| Date | Event | Price | Change | Sq Ft Price |
|---|---|---|---|---|
| 06/25/2025 06/25/25 | For Rent | $3,500 | 0.0% | -- |
| 11/15/2024 11/15/24 | Sold | $570,000 | -1.7% | $267 / Sq Ft |
| 10/03/2024 10/03/24 | Price Changed | $579,900 | -2.5% | $272 / Sq Ft |
| 09/20/2024 09/20/24 | For Sale | $594,900 | -- | $279 / Sq Ft |
Tax History Compared to Growth
Tax History
| Year | Tax Paid | Tax Assessment Tax Assessment Total Assessment is a certain percentage of the fair market value that is determined by local assessors to be the total taxable value of land and additions on the property. | Land | Improvement |
|---|---|---|---|---|
| 2024 | $5,417 | $445,700 | $105,000 | $340,700 |
| 2023 | $4,956 | $423,700 | $0 | $0 |
| 2022 | $4,722 | $401,700 | $0 | $0 |
| 2021 | $4,308 | $379,700 | $75,000 | $304,700 |
| 2020 | $4,308 | $363,333 | $0 | $0 |
| 2019 | $1,174 | $346,967 | $0 | $0 |
| 2018 | $1,185 | $75,000 | $75,000 | $0 |
Agents Affiliated with this Home
-
V
Seller's Agent in 2025
VENKATA YARRAM
Maram Realty, LLC
-
R
Seller's Agent in 2024
Rachel McGuire
Long & Foster Real Estate, Inc.
-
C
Buyer's Agent in 2024
Caron Prideaux
Redfin Corp
Map
Source: Bright MLS
MLS Number: MDFR2054170
APN: 27-596193
- 5820 Burin St Unit 401
- 10280 Hopewell St Unit 202
- 5831 Eaglehead Dr
- 5851 Pecking Stone St
- 5824 Pecking Stone St
- 10321 Quillback St
- 5640 Jordan Blvd
- 6012 Pecking Stone St
- 5721 Meyer Ave
- 6135 Stonecat Ct
- 5831 Rochefort St
- 5924 Duvel St
- 6063 Piscataway St
- 10107 Bluegill St
- 6071 Fallfish Ct
- 6079 Fallfish Ct
- 6117 Fallfish Ct
- 10576 Edwardian Ln
- 10017 Prestwich Terrace
- 10600 Edwardian Ln






