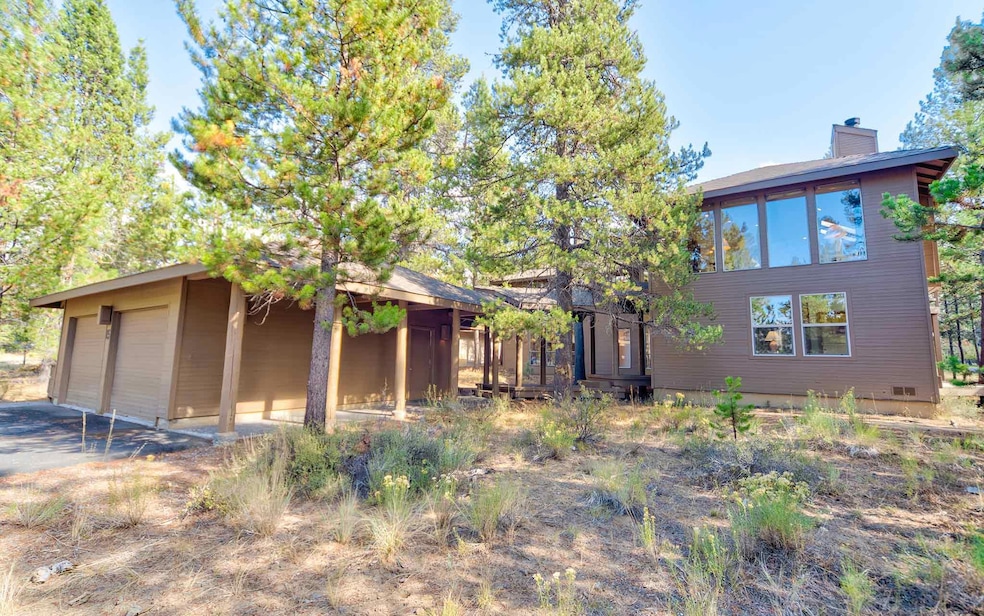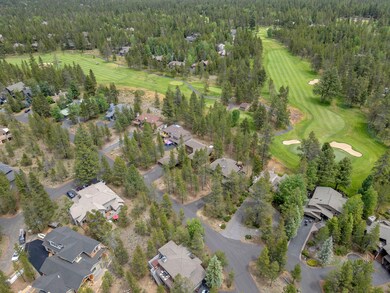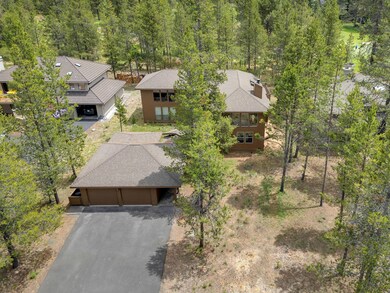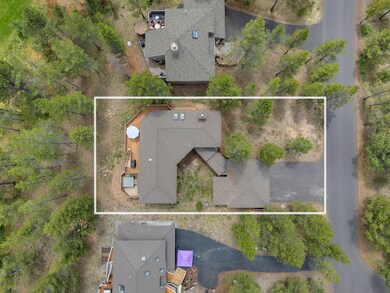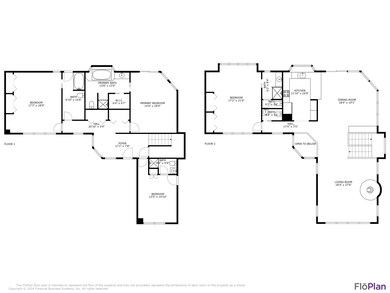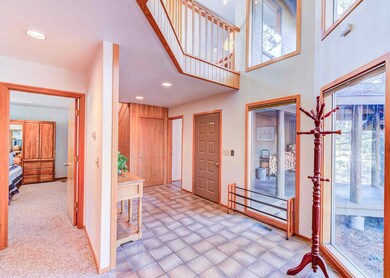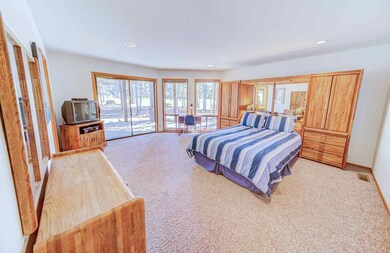
57598 White Elm Unit 15 Sunriver, OR 97707
Estimated payment $8,114/month
Highlights
- Marina
- On Golf Course
- Resort Property
- Cascade Middle School Rated A-
- Fitness Center
- RV or Boat Storage in Community
About This Home
Welcome to 15 White Elm, this home has been with the same family since February of 1993. The family has enjoyed the home since then because of its unique features. This reverse-living home includes a large great room and dining room that is perfect for your family gatherings. You will love the beautiful, exposed wood beams and open space, plus, four master suites. This spacious home also includes a unique looking wood burning fireplace and a filtered view of the 4th Fairways on the Woodlands Golf Course. The living area expands to the two decks on each level of the home which beautifully wraps around the home! Upstairs you will find a king suite with a couch and TV. Each bedroom is oversized, very spacious and they come with a unique view of the outdoors. If you are looking for a home where the family can be under one roof with enough space to gather, then 15 White Elm is the vacation home/rental you have been looking for!
Home Details
Home Type
- Single Family
Est. Annual Taxes
- $10,612
Year Built
- Built in 1983
Lot Details
- 0.33 Acre Lot
- On Golf Course
- Native Plants
- Level Lot
- Property is zoned SURS, AS, SURS, AS
HOA Fees
- $165 Monthly HOA Fees
Parking
- 2 Car Detached Garage
- Garage Door Opener
- Driveway
Home Design
- Northwest Architecture
- Stem Wall Foundation
- Frame Construction
- Composition Roof
Interior Spaces
- 3,368 Sq Ft Home
- 2-Story Property
- Open Floorplan
- Wet Bar
- Vaulted Ceiling
- Ceiling Fan
- Wood Burning Fireplace
- Double Pane Windows
- Aluminum Window Frames
- Great Room with Fireplace
- Golf Course Views
- Washer
Kitchen
- Eat-In Kitchen
- Breakfast Bar
- Oven
- Range with Range Hood
- Microwave
- Dishwasher
- Granite Countertops
- Laminate Countertops
- Disposal
Flooring
- Carpet
- Laminate
- Tile
- Vinyl
Bedrooms and Bathrooms
- 4 Bedrooms
- Primary Bedroom on Main
- Double Master Bedroom
- Linen Closet
- Walk-In Closet
- Bathtub with Shower
- Bathtub Includes Tile Surround
Home Security
- Carbon Monoxide Detectors
- Fire and Smoke Detector
Outdoor Features
- Deck
Schools
- Three Rivers Elementary School
- Three Rivers Middle School
- Caldera High School
Utilities
- No Cooling
- Forced Air Heating System
- Heating System Uses Wood
- Water Heater
- Fiber Optics Available
- Cable TV Available
Listing and Financial Details
- Exclusions: Artwork
- Assessor Parcel Number 159189
- Tax Block 7
Community Details
Overview
- Resort Property
- Fairway Crest Village Subdivision
- On-Site Maintenance
- Maintained Community
- Property is near a preserve or public land
Recreation
- RV or Boat Storage in Community
- Marina
- Tennis Courts
- Pickleball Courts
- Community Playground
- Fitness Center
- Community Pool
- Park
- Trails
- Snow Removal
Additional Features
- Clubhouse
- Building Fire-Resistance Rating
Map
Home Values in the Area
Average Home Value in this Area
Property History
| Date | Event | Price | Change | Sq Ft Price |
|---|---|---|---|---|
| 07/17/2025 07/17/25 | For Sale | $129,900 | -- | $39 / Sq Ft |
Similar Homes in the area
Source: Oregon Datashare
MLS Number: 220206012
- 57583 White Elm Ln Unit 26
- 57657 White Elm Ln Unit 33
- 57625 Red Cedar Ln Unit 40
- 57536 Circle 4 Cabin Rd Unit 3
- 57492 Circle 4 Cabin Rd Unit 19
- 57654 Cottonwood Ln
- 57499 Circle 4 Cabin Rd Unit 26
- 57657 Red Cedar Ln Unit 52
- 17683 Broken Top Ln
- 17884 Flat Top Ln
- 17825 Pine Mountain Ln Unit 13
- 17891 Acer Ln Unit 5
- 17896 Flat Top Ln Unit 6
- 17904 Acer Ln Unit 11
- 17682 Klamath Ln
- 57776 Umpqua Ln
- 57716 Vine Maple Ln
- 57406 Little Ct
- 57550 Lark Ln
- 17745 Quelah Ln Unit 11
- 18087 E Butte Ln Unit ID1251876P
- 18575 SW Century Dr Unit 1513
- 18575 SW Century Dr Unit 311
- 19337 S W Laurelhurst Way
- 20620 Pine Vista Dr
- 61354 Blakely Rd
- 1797 SW Chandler Ave
- 1609 SW Chandler Ave
- 61489 SE Luna Place
- 515 SW Century Dr
- 61278 Sunflower Ln
- 641 SW Peak View Place
- 61580 Brosterhous Rd
- 954 SW Emkay Dr
- 61560 Aaron Way
- 61325 King Josiah Place
- 210 SW Century
- 339 SE Reed Market Rd
- 373 SE Reed Market Rd
- 3001 NW Clearwater Dr
