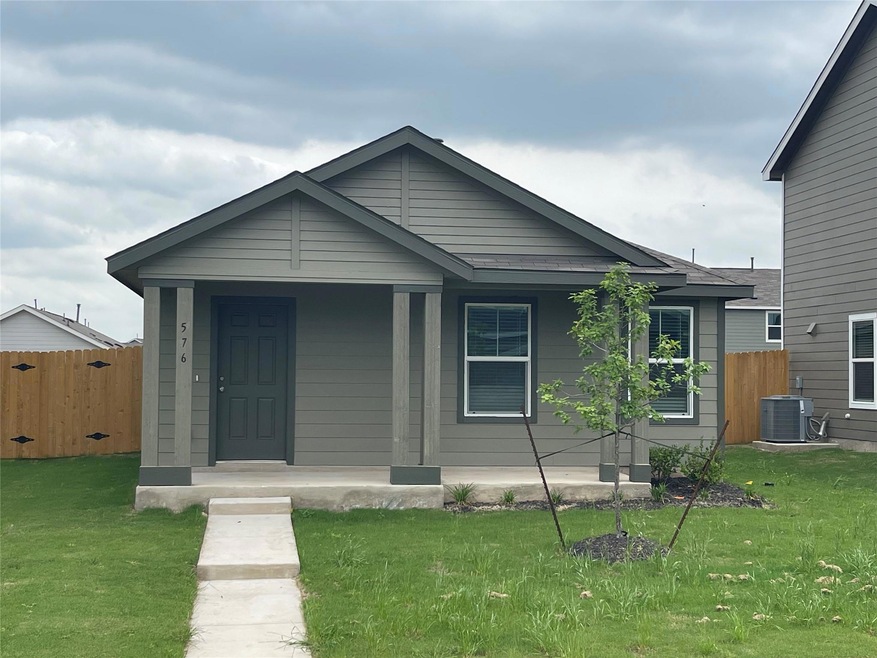Estimated payment $1,370/month
Highlights
- Fitness Center
- New Construction
- Clubhouse
- Jack C Hays High School Rated A-
- Open Floorplan
- Neighborhood Views
About This Home
This single-story home is perfect for those who need space. The main living area showcases an open layout shared by the kitchen, dining room, living room and patio. The owner’s suite enjoys a private bathroom and walk-in closet in the back of the home for added privacy. While two secondary bedrooms are situated toward the entry adjacent to a shared bathroom in the hall.
Listing Agent
First Texas Brokerage Company Brokerage Phone: (254) 947-5577 License #0733464 Listed on: 12/02/2024
Home Details
Home Type
- Single Family
Year Built
- Built in 2024 | New Construction
Lot Details
- 4,400 Sq Ft Lot
- Northwest Facing Home
- Wood Fence
- Interior Lot
- Back Yard Fenced and Front Yard
HOA Fees
- $60 Monthly HOA Fees
Home Design
- Slab Foundation
- Composition Roof
- HardiePlank Type
Interior Spaces
- 1,450 Sq Ft Home
- 1-Story Property
- Open Floorplan
- Blinds
- Neighborhood Views
- Washer and Dryer
Kitchen
- Oven
- Microwave
- Dishwasher
- Kitchen Island
Flooring
- Carpet
- Vinyl
Bedrooms and Bathrooms
- 3 Main Level Bedrooms
- Walk-In Closet
- 2 Full Bathrooms
Parking
- 2 Parking Spaces
- Driveway
Outdoor Features
- Front Porch
Schools
- Hemphill Elementary School
- Laura B Wallace Middle School
- Jack C Hays High School
Utilities
- Central Heating and Cooling System
- High Speed Internet
Listing and Financial Details
- Assessor Parcel Number 576 Avre Loop
Community Details
Overview
- Association fees include common area maintenance, ground maintenance
- Waterstone Association
- Built by Lennar
- Waterstone Subdivision
Amenities
- Picnic Area
- Clubhouse
- Community Mailbox
Recreation
- Community Playground
- Fitness Center
- Community Pool
- Park
- Trails
Map
Home Values in the Area
Average Home Value in this Area
Property History
| Date | Event | Price | List to Sale | Price per Sq Ft |
|---|---|---|---|---|
| 04/30/2025 04/30/25 | Pending | -- | -- | -- |
| 04/29/2025 04/29/25 | Price Changed | $209,490 | -4.8% | $144 / Sq Ft |
| 04/23/2025 04/23/25 | Price Changed | $219,990 | -4.1% | $152 / Sq Ft |
| 04/15/2025 04/15/25 | Price Changed | $229,490 | -4.2% | $158 / Sq Ft |
| 04/01/2025 04/01/25 | Price Changed | $239,490 | 0.0% | $165 / Sq Ft |
| 04/01/2025 04/01/25 | For Sale | $239,490 | +2.4% | $165 / Sq Ft |
| 03/06/2025 03/06/25 | Pending | -- | -- | -- |
| 01/28/2025 01/28/25 | Price Changed | $233,990 | +0.4% | $161 / Sq Ft |
| 01/21/2025 01/21/25 | Price Changed | $232,990 | +0.9% | $161 / Sq Ft |
| 01/08/2025 01/08/25 | Price Changed | $230,990 | +2.2% | $159 / Sq Ft |
| 12/31/2024 12/31/24 | Price Changed | $225,990 | +1.8% | $156 / Sq Ft |
| 12/17/2024 12/17/24 | Price Changed | $221,990 | +0.3% | $153 / Sq Ft |
| 12/03/2024 12/03/24 | Price Changed | $221,290 | -11.1% | $153 / Sq Ft |
| 12/02/2024 12/02/24 | For Sale | $248,990 | -- | $172 / Sq Ft |
Source: Unlock MLS (Austin Board of REALTORS®)
MLS Number: 8533370
- 273 Sormonne Loop
- Claiborne Plan at Waterstone - Highlands Collections
- 176 Alamito Ave
- 210 Sormonne Loop
- Steely Plan at Waterstone - Classic Collection
- Duff Plan at Waterstone - Claremont Collection
- 144 Shimmering Water Rd
- Mason Plan at Waterstone - Claremont Collection
- Springsteen Plan at Waterstone - Classic Collection
- 251 Sormonne Loop
- Ames Plan at Waterstone - Claremont Collection
- Cambria Plan at Waterstone - Stonehill Collection
- Walsh Plan at Waterstone - Classic Collection
- Marquette Plan at Waterstone - Highlands Collections
- Aplin II Plan at Waterstone - Claremont Collection
- Hudson II Plan at Waterstone - Highlands Collections
- 170 Sormonne Loop
- Albany Plan at Waterstone - Claremont Collection
- Hudson Plan at Waterstone - Highlands Collections
- Chauncy Plan at Waterstone - Claremont Collection







