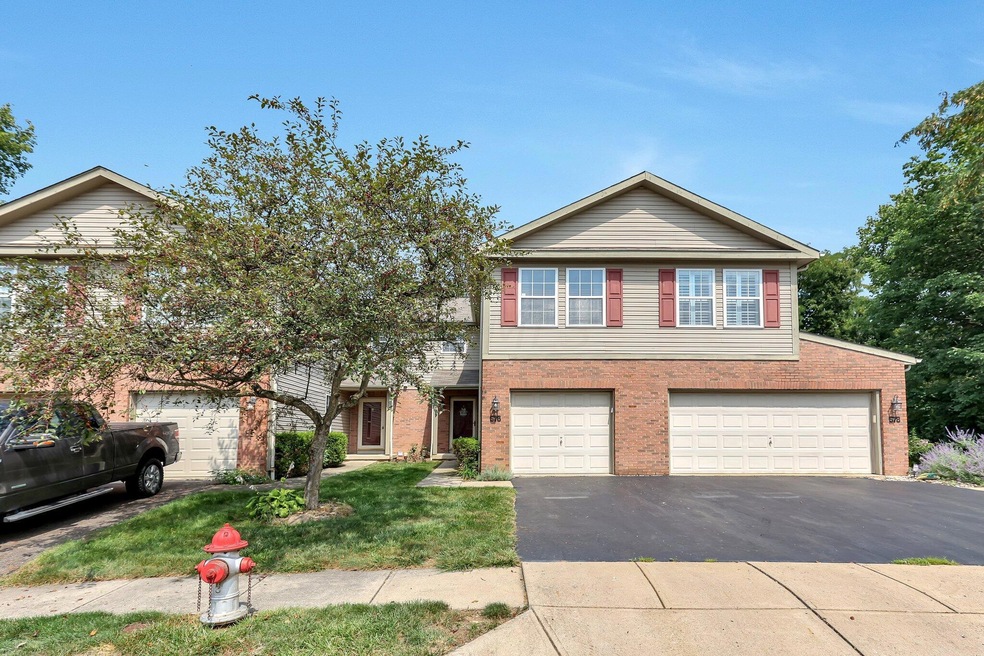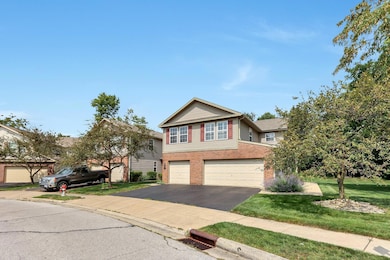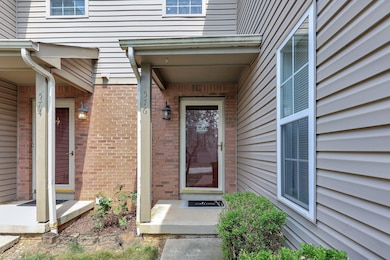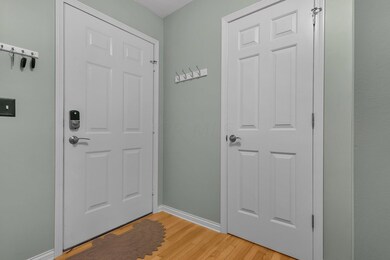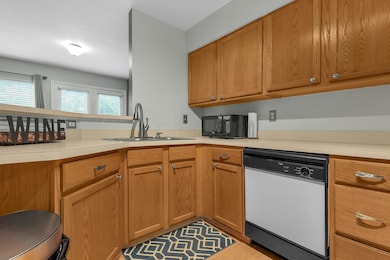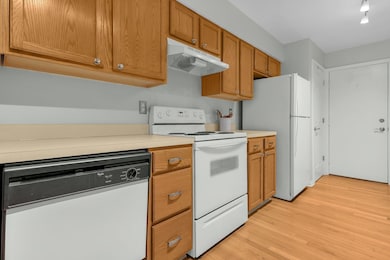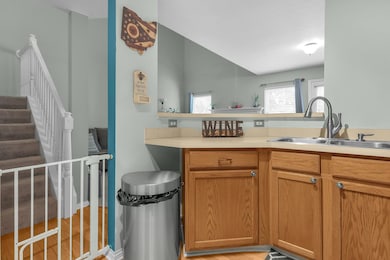
576 Chadwood Dr Columbus, OH 43230
Gahanna-Havens Corners NeighborhoodHighlights
- Great Room
- Fenced Yard
- Patio
- Lincoln High School Rated A-
- 1 Car Attached Garage
- Central Air
About This Home
As of September 2023Taylor Falls: Centrally located two bedroom, two full bath townhouse in popular Gahanna school system offering a comfortable and convenient living experience with easy access to shopping, the airport and more! Covered entry leads into first floor living areas. Kitchen has breakfast bar and is open to Great Room with soaring ceiling and fireplace with white mantle. Convenient half bath on 1st floor. Upper floor has two bedrooms and two full baths. The owner's bedroom is spacious, has lots of natural light and is decorated in a soothing neutral light gray. Owner's bath has an attractive glass walk-in shower. Both bedrooms have ceiling fans. Unfinished lower level offers lots of storage. In the rear, you'll find a private fenced patio.
Last Agent to Sell the Property
Keller Williams Greater Cols License #425248 Listed on: 08/25/2023

Home Details
Home Type
- Single Family
Est. Annual Taxes
- $4,258
Year Built
- Built in 1998
Lot Details
- Fenced Yard
- Fenced
HOA Fees
- $50 Monthly HOA Fees
Parking
- 1 Car Attached Garage
- On-Street Parking
Home Design
- Brick Exterior Construction
- Block Foundation
- Vinyl Siding
Interior Spaces
- 1,306 Sq Ft Home
- 2-Story Property
- Gas Log Fireplace
- Insulated Windows
- Great Room
- Basement
- Recreation or Family Area in Basement
Kitchen
- Electric Range
- Dishwasher
Flooring
- Carpet
- Vinyl
Bedrooms and Bathrooms
- 2 Bedrooms
Laundry
- Laundry on lower level
- Electric Dryer Hookup
Outdoor Features
- Patio
Utilities
- Central Air
- Heating System Uses Gas
- Gas Water Heater
Community Details
- Association Phone (614) 428-6578
- Deborah Stinson HOA
Listing and Financial Details
- Assessor Parcel Number 025-011336
Ownership History
Purchase Details
Home Financials for this Owner
Home Financials are based on the most recent Mortgage that was taken out on this home.Purchase Details
Home Financials for this Owner
Home Financials are based on the most recent Mortgage that was taken out on this home.Purchase Details
Home Financials for this Owner
Home Financials are based on the most recent Mortgage that was taken out on this home.Purchase Details
Home Financials for this Owner
Home Financials are based on the most recent Mortgage that was taken out on this home.Purchase Details
Home Financials for this Owner
Home Financials are based on the most recent Mortgage that was taken out on this home.Similar Homes in Columbus, OH
Home Values in the Area
Average Home Value in this Area
Purchase History
| Date | Type | Sale Price | Title Company |
|---|---|---|---|
| Warranty Deed | $240,000 | Northwest Select Title | |
| Warranty Deed | $116,000 | Great American Title | |
| Survivorship Deed | $134,000 | Supreme Ti | |
| Fiduciary Deed | $112,500 | Gahanna Title | |
| Warranty Deed | $112,500 | Amerititle East |
Mortgage History
| Date | Status | Loan Amount | Loan Type |
|---|---|---|---|
| Open | $247,920 | VA | |
| Previous Owner | $98,600 | New Conventional | |
| Previous Owner | $127,650 | New Conventional | |
| Previous Owner | $133,100 | Fannie Mae Freddie Mac | |
| Previous Owner | $73,000 | Unknown | |
| Previous Owner | $88,000 | Unknown | |
| Previous Owner | $90,000 | No Value Available | |
| Previous Owner | $95,600 | No Value Available |
Property History
| Date | Event | Price | Change | Sq Ft Price |
|---|---|---|---|---|
| 09/26/2023 09/26/23 | Sold | $240,000 | +11.6% | $184 / Sq Ft |
| 08/25/2023 08/25/23 | For Sale | $215,000 | +85.3% | $165 / Sq Ft |
| 04/29/2016 04/29/16 | Sold | $116,000 | -10.7% | $89 / Sq Ft |
| 03/30/2016 03/30/16 | Pending | -- | -- | -- |
| 03/03/2016 03/03/16 | For Sale | $129,900 | -- | $99 / Sq Ft |
Tax History Compared to Growth
Tax History
| Year | Tax Paid | Tax Assessment Tax Assessment Total Assessment is a certain percentage of the fair market value that is determined by local assessors to be the total taxable value of land and additions on the property. | Land | Improvement |
|---|---|---|---|---|
| 2024 | $4,160 | $66,720 | $11,380 | $55,340 |
| 2023 | $3,859 | $66,330 | $11,380 | $54,950 |
| 2022 | $4,258 | $57,020 | $9,070 | $47,950 |
| 2021 | $4,118 | $57,020 | $9,070 | $47,950 |
| 2020 | $4,084 | $57,020 | $9,070 | $47,950 |
| 2019 | $3,595 | $50,090 | $7,880 | $42,210 |
| 2018 | $3,348 | $50,090 | $7,880 | $42,210 |
| 2017 | $3,300 | $50,090 | $7,880 | $42,210 |
| 2016 | $3,125 | $43,200 | $9,280 | $33,920 |
| 2015 | $3,127 | $43,200 | $9,280 | $33,920 |
| 2014 | $3,103 | $43,200 | $9,280 | $33,920 |
| 2013 | $1,524 | $42,735 | $8,820 | $33,915 |
Agents Affiliated with this Home
-

Seller's Agent in 2023
Kathy Chiero
Keller Williams Greater Cols
(614) 218-1010
10 in this area
497 Total Sales
-

Buyer's Agent in 2023
Todd Berrien
Coldwell Banker Realty
(614) 477-3077
4 in this area
474 Total Sales
-

Seller's Agent in 2016
Dawn Kelley
e-Merge Real Estate Premium
(614) 946-2559
1 in this area
59 Total Sales
-
K
Buyer's Agent in 2016
Kelsey Fischer
Ascend Realty
Map
Source: Columbus and Central Ohio Regional MLS
MLS Number: 223027315
APN: 025-011336
- 517 Beaverbrook Dr
- 457 Shady Spring Dr
- 843 Harmony Dr
- 327 Warlock Ct
- 994 Pinewood Ln Unit 53
- 745 Fleetrun Ave
- 620 Fleetrun Ave
- 680 Jonsol Ct
- 5927 Taylor Rd
- 303 Rocky Fork Dr N
- 310 Rivers End Rd
- 105 S Hamilton Rd
- 320 Spruce Hill Dr
- 860 Tamara Dr N
- 1145 Summer Hill Place
- 478 Three Oaks Ct Unit 478
- 174 Grand Ridge Ct
- 875 Taylor Station Rd
- 219 N Hamilton Rd
- 6598 Estate View Dr S
