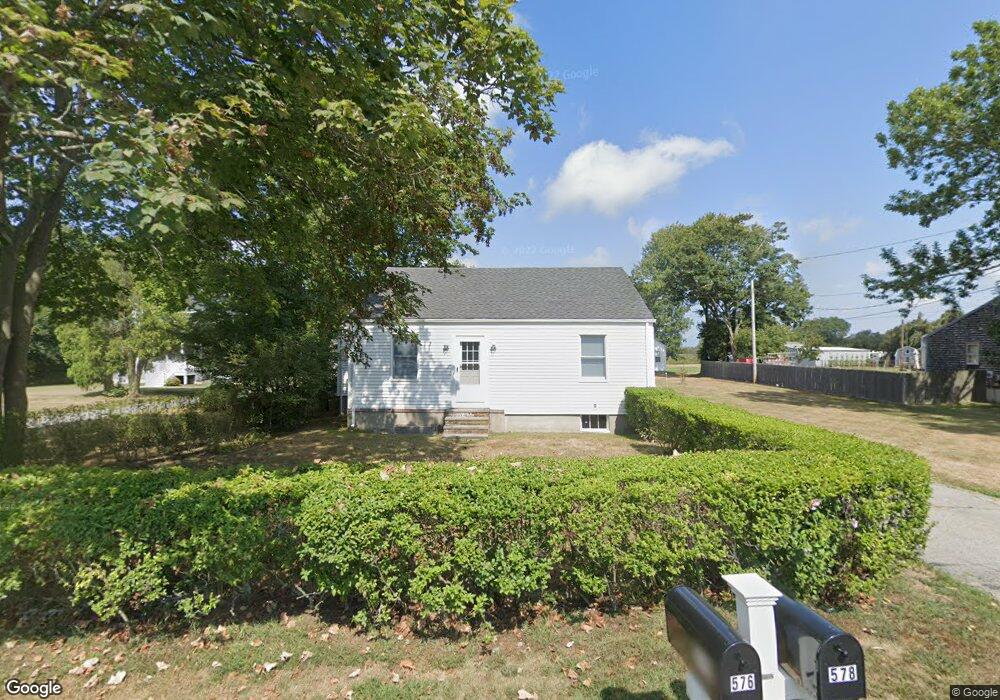576 E Main Rd Middletown, RI 02842
Estimated Value: $537,000 - $1,217,000
4
Beds
2
Baths
2,079
Sq Ft
$484/Sq Ft
Est. Value
About This Home
This home is located at 576 E Main Rd, Middletown, RI 02842 and is currently estimated at $1,006,219, approximately $483 per square foot. 576 E Main Rd is a home located in Newport County with nearby schools including Middletown High School, All Saints STEAM Academy, and The Pennfield School.
Ownership History
Date
Name
Owned For
Owner Type
Purchase Details
Closed on
Sep 19, 2001
Sold by
Hatch Robert W and Hatch Jessica
Bought by
Hatch John F and Hatch Anne
Current Estimated Value
Create a Home Valuation Report for This Property
The Home Valuation Report is an in-depth analysis detailing your home's value as well as a comparison with similar homes in the area
Home Values in the Area
Average Home Value in this Area
Purchase History
| Date | Buyer | Sale Price | Title Company |
|---|---|---|---|
| Hatch John F | $142,000 | -- |
Source: Public Records
Tax History Compared to Growth
Tax History
| Year | Tax Paid | Tax Assessment Tax Assessment Total Assessment is a certain percentage of the fair market value that is determined by local assessors to be the total taxable value of land and additions on the property. | Land | Improvement |
|---|---|---|---|---|
| 2025 | $5,430 | $460,600 | $294,600 | $166,000 |
| 2024 | $5,186 | $460,600 | $294,600 | $166,000 |
| 2023 | $3,793 | $301,300 | $167,900 | $133,400 |
| 2022 | $3,622 | $301,300 | $167,900 | $133,400 |
| 2021 | $3,622 | $301,300 | $167,900 | $133,400 |
| 2020 | $3,642 | $264,700 | $146,000 | $118,700 |
| 2018 | $3,640 | $264,700 | $146,000 | $118,700 |
| 2016 | $3,240 | $210,100 | $111,000 | $99,100 |
| 2015 | $3,160 | $210,100 | $111,000 | $99,100 |
| 2014 | $3,219 | $200,300 | $101,000 | $99,300 |
| 2013 | $3,147 | $200,300 | $101,000 | $99,300 |
Source: Public Records
Map
Nearby Homes
- 533 Forest Park
- 529 Forest Park
- 521 Forest Park
- 836 Forest Park
- 16 Ward Ave
- 74 Valley Rd
- 223 Corey Ln
- 481 Oliphant Ln
- 310 Corey Ln
- 119 Corey Ln
- 0 Honeyman Ave
- 476 Green End Ave
- 318 Mitchell's Ln
- 11 Granada Terrace
- 7 Restmere Terrace
- 126 Mitchells Ln
- 138 Green End Ave
- 149 W Main Rd
- 35 Squantum Dr
- 55 John Clarke Rd Unit 8
