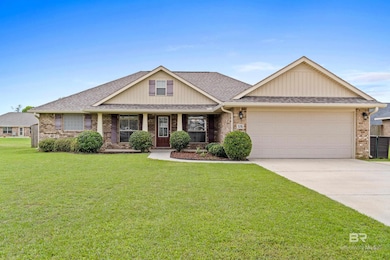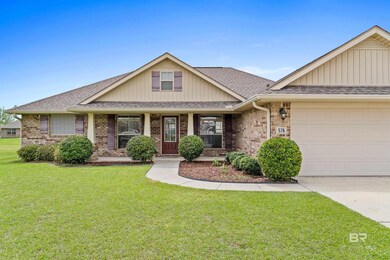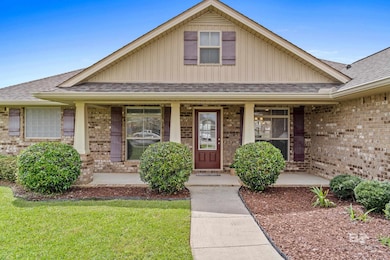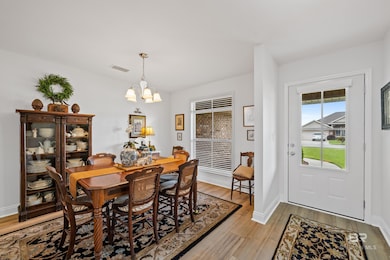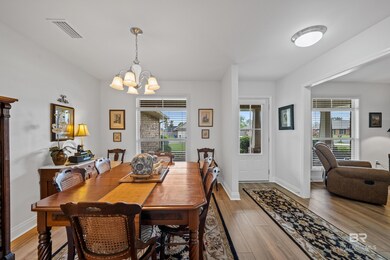
Highlights
- Vaulted Ceiling
- Breakfast Area or Nook
- Front Porch
- Traditional Architecture
- Formal Dining Room
- Attached Garage
About This Home
As of May 2025Located in the sought-after Ashford Park community, this 3-bedroom, 2-bathroom home sits just minutes from schools, Publix, Tanger Outlets, OWA, and the Foley Sports Tourism Complex. Plus, the gorgeous white sandy beaches of Gulf Shores and Orange Beach are only a short drive away. Enjoy the best of shopping, dining, and entertainment at your fingertips, all while living close to Foley’s top attractions. This immaculate 2,052 square foot home built by Adams Homes showcases a fortified roof replaced in 2023, a formal dining area, a bonus space, vaulted ceilings, and vinyl and tile flooring throughout, creating a bright, welcoming environment. The kitchen features stainless steel appliances (with the refrigerator, dishwasher, and stove replaced in 2021), a pantry, a bar for extra seating, and ample cabinet space, plus a cozy breakfast area. The spacious master suite boasts a tray ceiling, two walk-in closets, a garden tub, a separate shower, double vanity, and a private water closet, while the additional bedrooms and bathroom ensure everyone has room to relax. Transform the bonus space into an office, study or whatever suits your needs! The enclosed back porch is a great place to relax, and the extended patio area is perfect for grilling or entertaining. The backyard is fully fenced and includes a double gate for easy access. Additionally, the property comes complete with a double garage and gutters. With its prime location and thoughtful features, this home is ready to welcome you to comfortable coastal living! Buyer to verify all information during due diligence.
Home Details
Home Type
- Single Family
Est. Annual Taxes
- $795
Year Built
- Built in 2012
Lot Details
- 0.27 Acre Lot
- Fenced
HOA Fees
- $23 Monthly HOA Fees
Home Design
- Traditional Architecture
- Brick or Stone Mason
- Slab Foundation
- Wood Frame Construction
- Composition Roof
Interior Spaces
- 2,052 Sq Ft Home
- 1-Story Property
- Vaulted Ceiling
- Ceiling Fan
- Formal Dining Room
- Termite Clearance
Kitchen
- Breakfast Area or Nook
- Breakfast Bar
- Electric Range
- Microwave
- Dishwasher
- Disposal
Flooring
- Tile
- Vinyl
Bedrooms and Bathrooms
- 3 Bedrooms
- Split Bedroom Floorplan
- En-Suite Bathroom
- Walk-In Closet
- 2 Full Bathrooms
- Dual Vanity Sinks in Primary Bathroom
- Private Water Closet
- Soaking Tub
- Separate Shower
Laundry
- Laundry in unit
- Dryer
- Washer
Parking
- Attached Garage
- Automatic Garage Door Opener
Outdoor Features
- Patio
- Front Porch
Schools
- Florence B Mathis Elementary School
- Foley Middle School
- Foley High School
Utilities
- Heating Available
- Electric Water Heater
Community Details
- Association fees include common area insurance, ground maintenance, taxes-common area
Listing and Financial Details
- Assessor Parcel Number 6103050001003.287
Ownership History
Purchase Details
Home Financials for this Owner
Home Financials are based on the most recent Mortgage that was taken out on this home.Purchase Details
Similar Homes in Foley, AL
Home Values in the Area
Average Home Value in this Area
Purchase History
| Date | Type | Sale Price | Title Company |
|---|---|---|---|
| Warranty Deed | $327,000 | None Listed On Document | |
| Interfamily Deed Transfer | -- | None Available |
Mortgage History
| Date | Status | Loan Amount | Loan Type |
|---|---|---|---|
| Open | $227,000 | New Conventional | |
| Previous Owner | $60,000 | New Conventional |
Property History
| Date | Event | Price | Change | Sq Ft Price |
|---|---|---|---|---|
| 05/09/2025 05/09/25 | Sold | $327,000 | +0.6% | $159 / Sq Ft |
| 04/10/2025 04/10/25 | Pending | -- | -- | -- |
| 04/07/2025 04/07/25 | For Sale | $325,000 | +42.5% | $158 / Sq Ft |
| 10/12/2020 10/12/20 | Sold | $228,000 | -2.9% | $111 / Sq Ft |
| 09/11/2020 09/11/20 | Pending | -- | -- | -- |
| 08/19/2020 08/19/20 | For Sale | $234,900 | 0.0% | $114 / Sq Ft |
| 08/19/2020 08/19/20 | Price Changed | $234,900 | +3.1% | $114 / Sq Ft |
| 07/10/2020 07/10/20 | Pending | -- | -- | -- |
| 06/30/2020 06/30/20 | For Sale | $227,900 | 0.0% | $111 / Sq Ft |
| 06/20/2020 06/20/20 | Pending | -- | -- | -- |
| 06/12/2020 06/12/20 | For Sale | $227,900 | -- | $111 / Sq Ft |
Tax History Compared to Growth
Tax History
| Year | Tax Paid | Tax Assessment Tax Assessment Total Assessment is a certain percentage of the fair market value that is determined by local assessors to be the total taxable value of land and additions on the property. | Land | Improvement |
|---|---|---|---|---|
| 2024 | $800 | $30,900 | $5,060 | $25,840 |
| 2023 | $747 | $28,900 | $4,920 | $23,980 |
| 2022 | $631 | $24,540 | $0 | $0 |
| 2021 | $736 | $22,100 | $0 | $0 |
| 2020 | $0 | $20,660 | $0 | $0 |
| 2019 | $0 | $20,900 | $0 | $0 |
| 2018 | $0 | $18,580 | $0 | $0 |
| 2017 | $0 | $18,060 | $0 | $0 |
| 2016 | $0 | $17,480 | $0 | $0 |
| 2015 | -- | $16,700 | $0 | $0 |
| 2014 | -- | $15,580 | $0 | $0 |
| 2013 | -- | $15,960 | $0 | $0 |
Agents Affiliated with this Home
-
The Dusty Cole Team

Seller's Agent in 2025
The Dusty Cole Team
RE/MAX on the Coast
(251) 978-8600
756 Total Sales
-
Brian Reinhardt

Buyer's Agent in 2025
Brian Reinhardt
RE/MAX
(251) 223-5857
173 Total Sales
Map
Source: Baldwin REALTORS®
MLS Number: 377126
APN: 61-03-05-0-001-003.287
- 450 Park Ave Unit 209
- 450 Park Ave Unit 112
- 450 Park Ave Unit 709
- 450 Park Ave Unit 305
- 450 Park Ave Unit 203
- 450 Park Ave Unit 812
- 450 Park Ave Unit 102
- 2528 E Ashford Park Dr
- 2509 Crossford Dr
- 1052 Orlando Dr
- 2536 E Ashford Park Dr
- 19120 County Road 20
- 2459 W Ashford Park Dr
- 1061 Tampa Ave
- 2604 E Ashford Park Dr
- 992 Dalton Cir
- 9986 Weller Cove
- 9901 Weller Cove
- 900 Sentinel Cir
- 1090 Destin Ave

