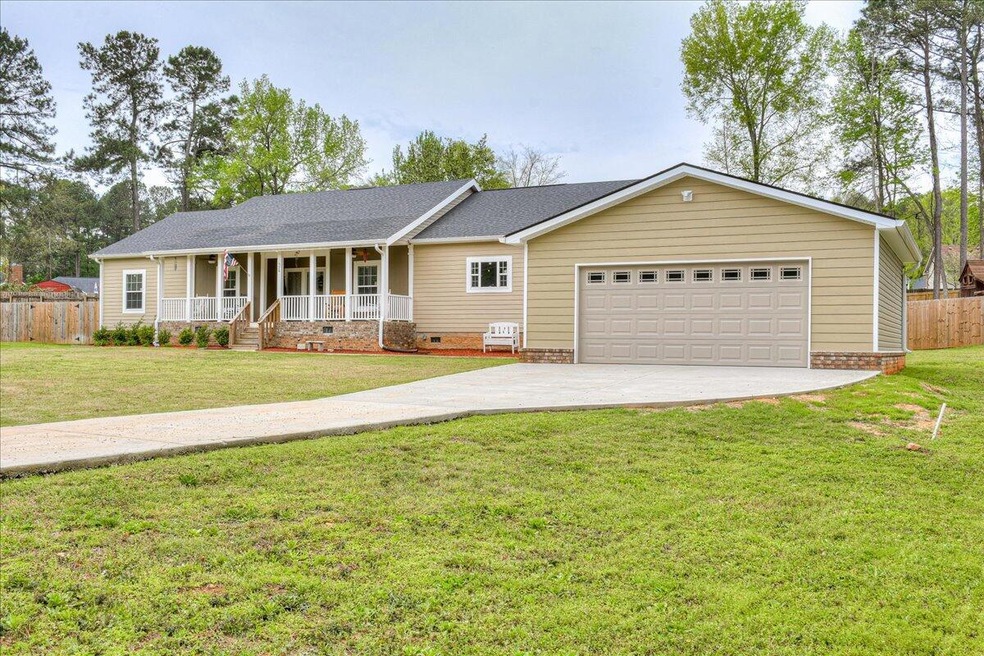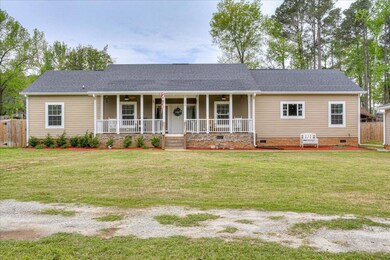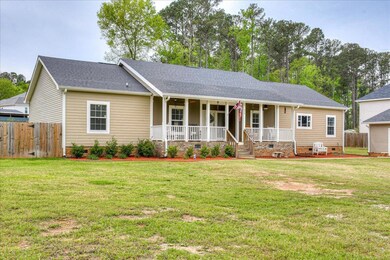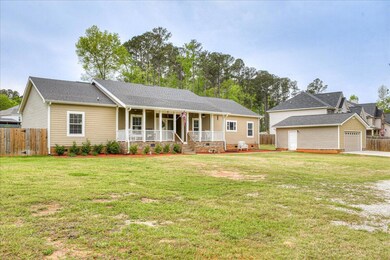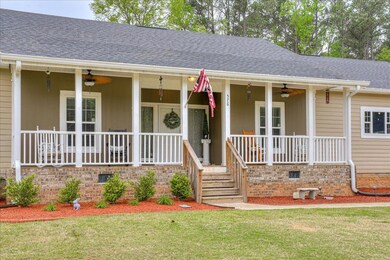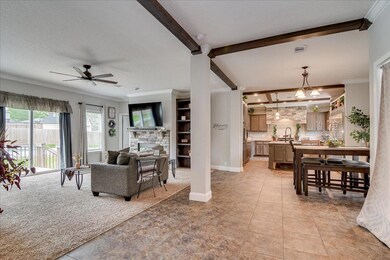
Highlights
- In Ground Pool
- Deck
- No HOA
- Evans Elementary School Rated A
- Ranch Style House
- Covered patio or porch
About This Home
As of July 2023Like New Gorgeous 3 Bedroom / 2.5 Bathroom home with a New Pete Alewine gunite pool including a raised spa and fire pit. This home features an added Covered PoShallow Ford Porch and extended back deck ready for entertaining. Inside you will enjoy this open layout with built in cabinets and stone accents. The kitchen contains a huge island, Sub Zero refrigerator/Freezer, plenty of cabinets and countertop space. The owner suite is separate from the other bedrooms and features a huge custom 14 foot closet with island. This home sits on over half an acre in Evans and is truly a rare find at the price. Contact me today for your own private tour.
Last Agent to Sell the Property
Meybohm Real Estate - Wheeler License #297347 Listed on: 03/29/2023

Home Details
Home Type
- Single Family
Est. Annual Taxes
- $2,372
Year Built
- Built in 2020 | Remodeled
Lot Details
- 0.64 Acre Lot
- Privacy Fence
- Fenced
- Landscaped
Parking
- 2 Car Garage
- Parking Pad
- Garage Door Opener
Home Design
- Ranch Style House
- Brick Exterior Construction
- Block Foundation
- Composition Roof
- Vinyl Siding
- HardiePlank Type
Interior Spaces
- 2,154 Sq Ft Home
- Built-In Features
- Ceiling Fan
- Insulated Windows
- Blinds
- Garden Windows
- Entrance Foyer
- Family Room with Fireplace
- Living Room
- Dining Room
- Pull Down Stairs to Attic
Kitchen
- Eat-In Kitchen
- Built-In Gas Oven
- Gas Range
- Built-In Microwave
- Ice Maker
- Dishwasher
- Kitchen Island
Flooring
- Carpet
- Luxury Vinyl Tile
- Vinyl
Bedrooms and Bathrooms
- 3 Bedrooms
- Split Bedroom Floorplan
- Walk-In Closet
- Primary bathroom on main floor
- Garden Bath
Laundry
- Laundry Room
- Dryer
- Washer
Home Security
- Security System Leased
- Storm Doors
- Fire and Smoke Detector
Pool
- In Ground Pool
- Gunite Pool
- Spa
Outdoor Features
- Deck
- Covered patio or porch
Schools
- Evans Elementary And Middle School
- Evans High School
Utilities
- Forced Air Heating and Cooling System
- Vented Exhaust Fan
- Tankless Water Heater
- Gas Water Heater
- Cable TV Available
Community Details
- No Home Owners Association
- None 2Co Subdivision
Listing and Financial Details
- Assessor Parcel Number 072 131
Ownership History
Purchase Details
Home Financials for this Owner
Home Financials are based on the most recent Mortgage that was taken out on this home.Purchase Details
Home Financials for this Owner
Home Financials are based on the most recent Mortgage that was taken out on this home.Purchase Details
Purchase Details
Home Financials for this Owner
Home Financials are based on the most recent Mortgage that was taken out on this home.Purchase Details
Similar Homes in Evans, GA
Home Values in the Area
Average Home Value in this Area
Purchase History
| Date | Type | Sale Price | Title Company |
|---|---|---|---|
| Warranty Deed | -- | -- | |
| Warranty Deed | $59,000 | -- | |
| Warranty Deed | -- | -- | |
| Warranty Deed | $41,000 | -- | |
| Deed | $85,000 | -- |
Mortgage History
| Date | Status | Loan Amount | Loan Type |
|---|---|---|---|
| Previous Owner | $259,512 | FHA | |
| Previous Owner | $260,174 | FHA |
Property History
| Date | Event | Price | Change | Sq Ft Price |
|---|---|---|---|---|
| 07/06/2023 07/06/23 | Sold | $349,000 | +2.7% | $162 / Sq Ft |
| 06/09/2023 06/09/23 | Pending | -- | -- | -- |
| 06/03/2023 06/03/23 | For Sale | $339,900 | 0.0% | $158 / Sq Ft |
| 04/10/2023 04/10/23 | Pending | -- | -- | -- |
| 03/29/2023 03/29/23 | For Sale | $339,900 | +729.0% | $158 / Sq Ft |
| 07/06/2018 07/06/18 | Sold | $41,000 | -18.0% | -- |
| 06/13/2018 06/13/18 | Pending | -- | -- | -- |
| 05/30/2018 05/30/18 | For Sale | $50,000 | -- | -- |
Tax History Compared to Growth
Tax History
| Year | Tax Paid | Tax Assessment Tax Assessment Total Assessment is a certain percentage of the fair market value that is determined by local assessors to be the total taxable value of land and additions on the property. | Land | Improvement |
|---|---|---|---|---|
| 2024 | $3,252 | $130,222 | $15,568 | $114,654 |
| 2023 | $3,252 | $109,274 | $13,512 | $95,762 |
| 2022 | $2,372 | $93,275 | $12,017 | $81,258 |
| 2021 | $2,263 | $85,240 | $10,709 | $74,531 |
| 2020 | $244 | $8,783 | $8,783 | $0 |
| 2019 | $455 | $16,400 | $10,930 | $5,470 |
| 2018 | $503 | $18,080 | $9,996 | $8,084 |
| 2017 | $504 | $18,038 | $9,996 | $8,042 |
| 2016 | $589 | $21,869 | $9,891 | $11,978 |
| 2015 | $582 | $21,557 | $9,891 | $11,666 |
| 2014 | $589 | $21,544 | $9,518 | $12,026 |
Agents Affiliated with this Home
-

Seller's Agent in 2023
Gerald Merriweather
Meybohm
(706) 627-9382
72 Total Sales
-

Buyer's Agent in 2023
Shelly Mcdaniel
Better Homes & Gardens Executive Partners
(912) 601-7930
91 Total Sales
-
T
Seller's Agent in 2018
Tom Ashe
Blanchard & Calhoun - Evans
-
R
Seller Co-Listing Agent in 2018
Robert Boerckel
Blanchard & Calhoun - Evans
(706) 830-7607
5 Total Sales
Map
Source: REALTORS® of Greater Augusta
MLS Number: 513723
APN: 072-131
- 4604 Mulberry Creek Dr
- 614 Gibbs Rd
- 4610 Mulberry Creek Dr
- 4725 Park Ridge Ct
- 630 Hamden Dr
- 4709 Walnut Hill Dr
- 5068 Hereford Farm Rd
- 4685 Walnut Hill Dr
- 4478 Amanda Ct
- 4552 Bettys Branch Way
- 619 Kimberley Place
- 535 Astor Ct
- 4526 Meadow Ln
- 662 Wellington Dr
- 427 Connemara Trail
- 8135 Sir Lancelot Ct
- 646 Wellington Dr
- 431 Connemara Trail
- 469 Lawrence Dr
- 2994 Rosewood Dr
