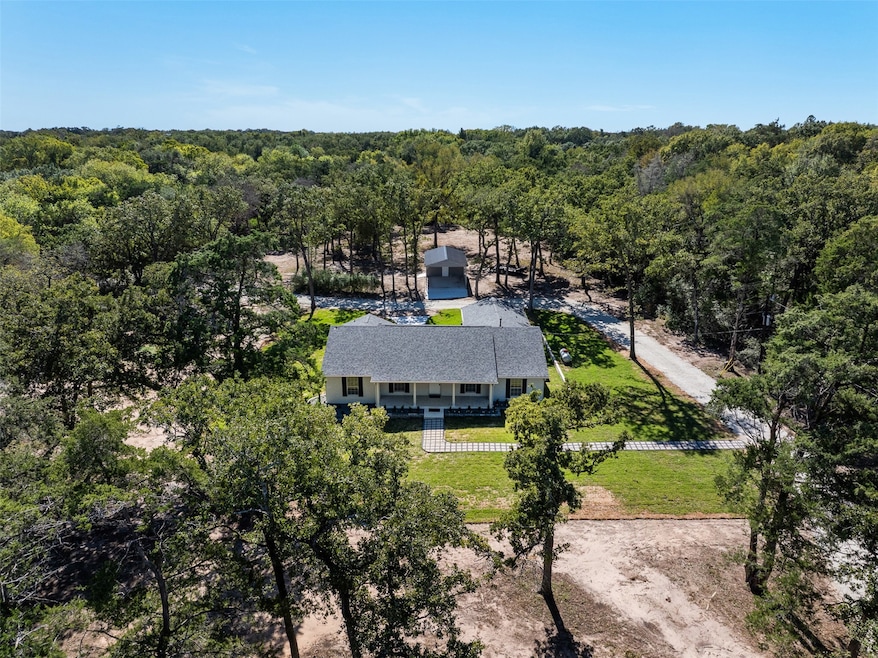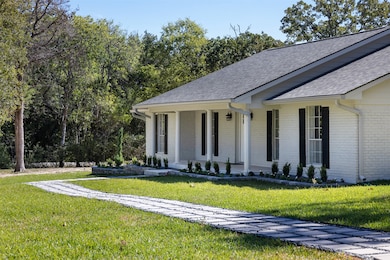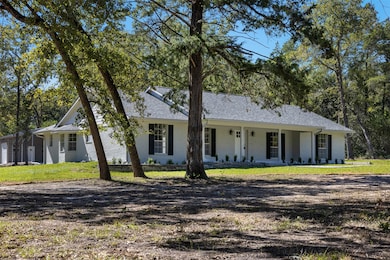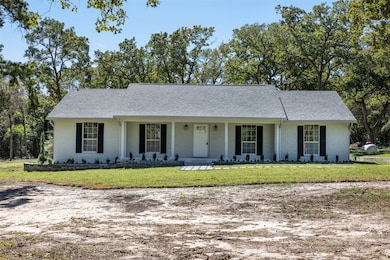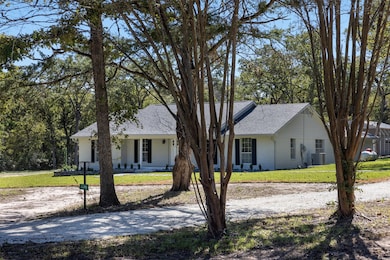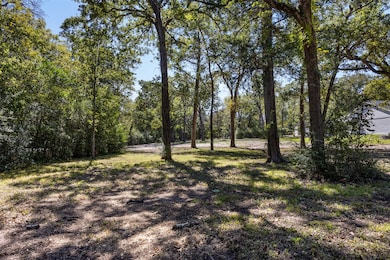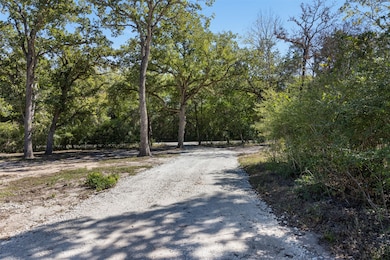576 Hickory Bend Rd Brenham, TX 77833
Estimated payment $3,549/month
Highlights
- Partially Wooded Lot
- Breakfast Room
- Living Room
- Traditional Architecture
- Soaking Tub
- 1 Detached Carport Space
About This Home
Discover modern comfort and charm in this fully remodeled home set on a serene 2.6-acre wooded corner lot just minutes west of downtown Brenham. Every detail has been updated from the new roof, plumbing, and electrical systems to the new insulation and 5-ton HVAC ensuring comfort and peace of mind for years to come. Inside, you'll find new luxury vinyl plank flooring, custom cabinets and quartz countertops that highlight the home's contemporary style. The spacious living room features a cozy electric fireplace, perfect for gathering family and friends. Retreat to the primary suite, complete with walk-in closet with built-ins and a spa-like bathroom boasting a new tiled shower and soaking tub. Thoughtful modern touches and quality craftsmanship flow throughout every room. Outdoors enjoy the privacy and beauty of mature trees, plus a carport with an attached storage area for convenience. Make your appointment today to see this wonderful property.
Home Details
Home Type
- Single Family
Est. Annual Taxes
- $3,952
Year Built
- Built in 1977
Lot Details
- 2.6 Acre Lot
- North Facing Home
- Level Lot
- Partially Wooded Lot
- Landscaped with Trees
Parking
- 1 Detached Carport Space
Home Design
- Traditional Architecture
- Brick Exterior Construction
- Slab Foundation
Interior Spaces
- 2,500 Sq Ft Home
- Electric Fireplace
- Living Room
- Breakfast Room
- Dining Room
- Utility Room
- Washer and Electric Dryer Hookup
Kitchen
- Gas Oven
- Gas Range
- Microwave
- Dishwasher
Flooring
- Vinyl Plank
- Vinyl
Bedrooms and Bathrooms
- 4 Bedrooms
- Soaking Tub
- Bathtub with Shower
- Separate Shower
Schools
- Bisd Draw Elementary School
- Brenham Junior High School
- Brenham High School
Utilities
- Central Heating and Cooling System
- Heating System Uses Gas
- Septic Tank
Community Details
- E Gordon League Abs #49 Subdivision
Map
Tax History
| Year | Tax Paid | Tax Assessment Tax Assessment Total Assessment is a certain percentage of the fair market value that is determined by local assessors to be the total taxable value of land and additions on the property. | Land | Improvement |
|---|---|---|---|---|
| 2025 | $1,673 | $330,420 | $156,000 | $174,420 |
| 2024 | $3,539 | $301,730 | $130,100 | $171,630 |
| 2023 | $3,316 | $278,730 | $117,090 | $161,640 |
| 2022 | $2,681 | $276,800 | $117,000 | $159,800 |
| 2021 | $2,869 | $179,680 | $63,150 | $116,530 |
| 2020 | $2,744 | $171,380 | $63,150 | $108,230 |
| 2019 | $2,918 | $171,400 | $63,150 | $108,250 |
| 2018 | $2,683 | $157,620 | $55,260 | $102,360 |
| 2017 | $2,715 | $157,640 | $55,260 | $102,380 |
| 2016 | $2,516 | $146,610 | $44,210 | $102,400 |
| 2015 | -- | $140,561 | $44,210 | $99,070 |
| 2014 | -- | $127,860 | $0 | $0 |
Property History
| Date | Event | Price | List to Sale | Price per Sq Ft | Prior Sale |
|---|---|---|---|---|---|
| 01/14/2026 01/14/26 | Price Changed | $625,000 | -3.7% | $250 / Sq Ft | |
| 11/05/2025 11/05/25 | For Sale | $649,000 | +150.1% | $260 / Sq Ft | |
| 03/07/2025 03/07/25 | Sold | -- | -- | -- | View Prior Sale |
| 02/06/2025 02/06/25 | Pending | -- | -- | -- | |
| 01/10/2025 01/10/25 | For Sale | $259,500 | -- | $109 / Sq Ft |
Purchase History
| Date | Type | Sale Price | Title Company |
|---|---|---|---|
| Deed | -- | Bluebonnet Abstract & Title | |
| Deed | -- | -- | |
| Deed | -- | None Listed On Document |
Source: Houston Association of REALTORS®
MLS Number: 60005646
APN: 0049-000-09400
- 110 Windy Acres Rd
- 60 Windy Acres Rd
- 305 O'Malley Rd
- 1497 Lake Ridge Dr
- 1500 Lake Ridge Dr
- 5126 Highway 290 W
- 176 Fm 2679
- 2900 Highway 290 W
- 319 Shady Acres Ln
- 2830 Spanish Oaks Dr
- 1498 Lake Ridge Dr
- 2060 Muscadine Trail
- 0 Hwy 290 W Unit 14216432
- 555 Wilder Crest Ln
- 1012 Old Vine Rd
- 1009 Old Vine Rd
- 1400 Lake Ridge Dr
- 1402 Lake Ridge Dr
- 1404 Lake Ridge Dr
- 1472 Lake Ridge Dr
- 1008 Old Vine Rd
- 1006 Old Vine Rd
- 1200 Choctaw Rd
- 226 N Dixie St
- 1718 San Jacinto Dr
- 1016 W Jefferson St
- 606 Matchett St
- 6503 Old Mill Creek Rd
- 806 W Jefferson St
- 2924 N Park St
- 300 Baber St
- 910 N Park St
- 304 W Vulcan St
- 112 E Alamo St Unit 2
- 603 Crockett St
- 407 N Chappell Hill St
- 502 Dark St
- 304 W Chauncy St
- 602 Sheely St
- 600 Sheely St
Ask me questions while you tour the home.
