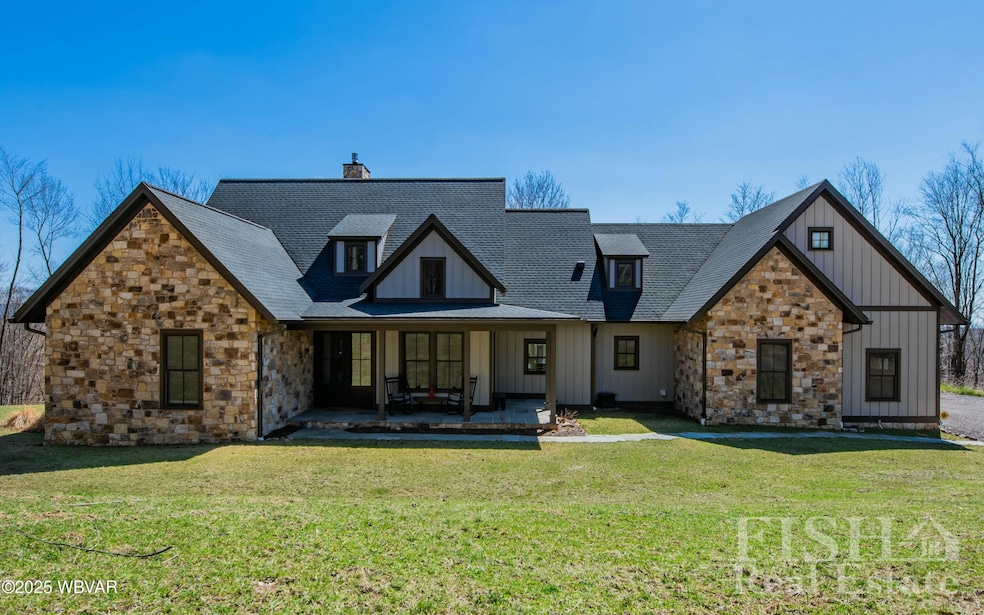
576 Laporte Ave Eagles Mere, PA 17731
Estimated payment $8,009/month
Total Views
8,969
4
Beds
5.5
Baths
5,270
Sq Ft
$246
Price per Sq Ft
Highlights
- Views of Trees
- Deck
- Vaulted Ceiling
- Open Floorplan
- Wooded Lot
- Wood Flooring
About This Home
Immaculate fine craftsmanship new construction home with privacy in Eagles Mere Borough. Sitting on 6 acres with mountain views. First floor primary bedroom with large bathroom and walk in closet and deck access, 2 more primary bedrooms with baths on first floor, spectacular kitchen, stone fire place, primary bedroom above garage, decks, patios, porches, a large finished basement and three car finished garage. Whole house generator and water filtration system. Join EM Lake or Country Club.
Home Details
Home Type
- Single Family
Est. Annual Taxes
- $10,010
Year Built
- Built in 2022
Lot Details
- 6.01 Acre Lot
- Level Lot
- Wooded Lot
- Property is zoned R1/RA
Property Views
- Trees
- Mountain
Home Design
- Block Foundation
- Shingle Roof
- Wood Siding
- Block Exterior
- Stone Siding
Interior Spaces
- 2-Story Property
- Open Floorplan
- Vaulted Ceiling
- Ceiling Fan
- Propane Fireplace
- Living Room with Fireplace
- Combination Kitchen and Dining Room
- Wood Flooring
Kitchen
- Eat-In Kitchen
- Range
- Built-In Microwave
- Dishwasher
- Kitchen Island
Bedrooms and Bathrooms
- 4 Bedrooms
- Walk-In Closet
Laundry
- Laundry on main level
- Dryer
- Washer
Finished Basement
- Walk-Out Basement
- Basement Fills Entire Space Under The House
- Exterior Basement Entry
Home Security
- Carbon Monoxide Detectors
- Fire and Smoke Detector
Parking
- 3 Car Attached Garage
- Garage Door Opener
- Gravel Driveway
- Off-Street Parking
Outdoor Features
- Deck
- Covered patio or porch
Utilities
- Central Air
- Heating System Uses Propane
- Hot Water Heating System
- Underground Utilities
- Well
- Water Heated On Demand
Community Details
- Built by Maple Haven Homes
Listing and Financial Details
- Assessor Parcel Number 05-007-0003
Map
Create a Home Valuation Report for This Property
The Home Valuation Report is an in-depth analysis detailing your home's value as well as a comparison with similar homes in the area
Home Values in the Area
Average Home Value in this Area
Tax History
| Year | Tax Paid | Tax Assessment Tax Assessment Total Assessment is a certain percentage of the fair market value that is determined by local assessors to be the total taxable value of land and additions on the property. | Land | Improvement |
|---|---|---|---|---|
| 2025 | $11,031 | $494,300 | $78,800 | $415,500 |
| 2024 | $10,631 | $494,300 | $78,800 | $415,500 |
| 2023 | $10,010 | $494,300 | $78,800 | $415,500 |
| 2022 | $445 | $68,800 | $68,800 | $0 |
| 2021 | $427 | $68,800 | $68,800 | $0 |
| 2020 | $1,304 | $68,800 | $68,800 | $0 |
| 2019 | $1,278 | $68,800 | $68,800 | $0 |
| 2017 | $1,224 | $68,800 | $68,800 | $0 |
| 2015 | $799 | $68,800 | $68,800 | $0 |
| 2014 | $799 | $68,800 | $68,800 | $0 |
| 2012 | $799 | $68,800 | $68,800 | $0 |
Source: Public Records
Property History
| Date | Event | Price | Change | Sq Ft Price |
|---|---|---|---|---|
| 05/03/2025 05/03/25 | For Sale | $1,299,000 | 0.0% | $246 / Sq Ft |
| 05/01/2025 05/01/25 | For Sale | $1,299,000 | -- | $246 / Sq Ft |
Source: West Branch Valley Association of REALTORS®
Purchase History
| Date | Type | Sale Price | Title Company |
|---|---|---|---|
| Deed | $103,000 | None Available | |
| Deed | -- | None Available |
Source: Public Records
Mortgage History
| Date | Status | Loan Amount | Loan Type |
|---|---|---|---|
| Open | $323,000 | Credit Line Revolving | |
| Closed | $200,000 | Credit Line Revolving | |
| Open | $750,000 | New Conventional |
Source: Public Records
Similar Homes in Eagles Mere, PA
Source: West Branch Valley Association of REALTORS®
MLS Number: WB-101408
APN: 05-007-0003
Nearby Homes
- 120 Carolyn Ln
- 110 Worlds End Rd
- 15263 Route 42
- 0 Woodland Ave Unit LOT 12 WB-101072
- 66 Raspberry Ridge
- 0 Wapiti Way Unit LOT 16 WB-97411
- 0 Wapiti Way Unit LOT 15
- PARCEL 001 Fairman Rd
- 120 Fairview Farm Rd
- 103 Fairman Rd Unit T316
- 16859 Route 42
- 172 Pecks Rd
- 11971 Pennsylvania 42
- 18 Valley Rd
- 2061 Brunnerdale Rd
- 410 Sky Meadow Rd
- 269 Sky Meadow Rd
- 5240 U S 220
- 13 Thorne St
- 450 Rock Ledge Rd
- 3750 Route 220 Hwy
- 87 Quaker Church Rd Unit A
- 204 John Brady Dr
- 106 Carpenter St
- 21 Lewis Township Northumberland County
- 225233-233 Main St Unit 231
- 1348 Radio Club Rd Unit UPPER LEVEL
- 5942 Warrensville Rd
- 101 3rd St
- 2267 Grover Rd Unit 3
- 95 Spruce Run Rd Unit C
- 1113 Springbrook Dr
- 21 W Main St Unit 2
- 300 Valley Heights Dr
- 1836 E 3rd St Unit 131
- 1301 Grampian Blvd
- 932 Grampian Blvd Unit 3
- 13 Williams Ln
- 926 Washington Blvd Unit 5
- 903 Washington Blvd Unit Suite 1






