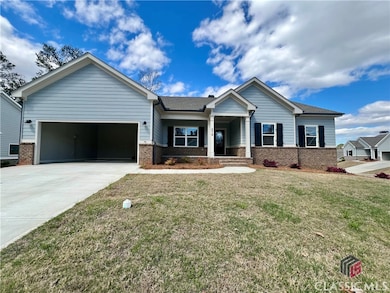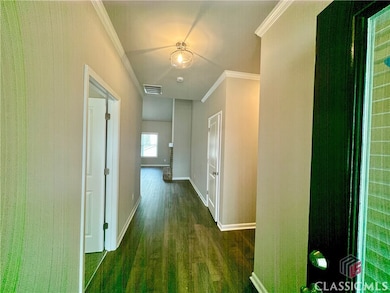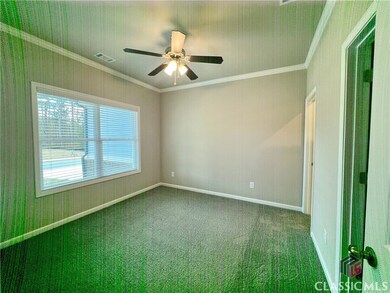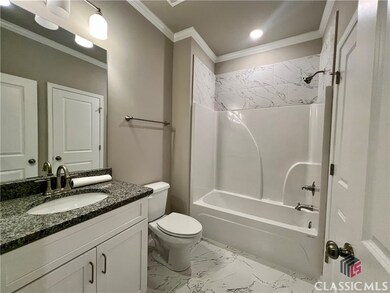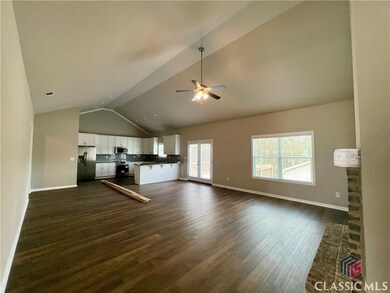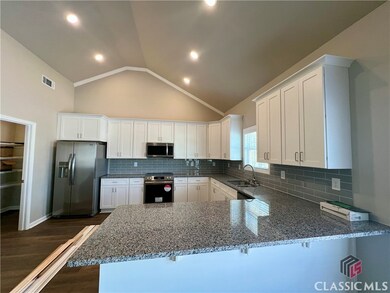576 Lillian Way Statham, GA 30666
Estimated payment $2,329/month
Highlights
- Deck
- 1 Fireplace
- 2 Car Attached Garage
- Traditional Architecture
- Breakfast Area or Nook
- Tile Flooring
About This Home
Introducing The HUNTER plan home that has been tastefully modified to offer the perfect combination of comfort and style. With 4 bedrooms, 3 bathrooms, and approximately 2147 sqft of living space, this home provides ample room for your family to thrive. The foyer, great room, breakfast area, and kitchen boast beautiful LVT (luxury vinyl tile) floors, combining aesthetics with practicality. Plush carpeting adorns all bedrooms and closets, ensuring a cozy and comfortable feel. The home is adorned with stunning granite countertops, adding elegance to the kitchen and bathrooms. The stainless steel appliances, including a range, vented microwave over the range, dishwasher, and refrigerator, combine functionality and modern design. Don't miss this opportunity to own a meticulously designed home with an array of impressive features. It seamlessly blends functionality, style, and comfort to create the perfect living space for you and your family. SUBDIVISION OPEN HOUSE FRIDAY-SUNDAY 2PM-4PM
Listing Agent
Signature Real Estate of Athens, LLC License #282726 Listed on: 04/04/2025
Home Details
Home Type
- Single Family
Est. Annual Taxes
- $721
Year Built
- Built in 2024
HOA Fees
- $29 Monthly HOA Fees
Parking
- 2 Car Attached Garage
- Garage Door Opener
Home Design
- Traditional Architecture
Interior Spaces
- 2,147 Sq Ft Home
- 1-Story Property
- 1 Fireplace
- Basement Fills Entire Space Under The House
Kitchen
- Breakfast Area or Nook
- Range
- Microwave
- Dishwasher
Flooring
- Carpet
- Tile
Bedrooms and Bathrooms
- 4 Bedrooms
- 3 Full Bathrooms
Schools
- Statham Elementary School
- Bear Creek Middle School
- Winder-Barrow High School
Additional Features
- Deck
- Central Heating and Cooling System
Community Details
- Ellington Farms Subdivision
Listing and Financial Details
- Home warranty included in the sale of the property
- Assessor Parcel Number ST02B-024
Map
Home Values in the Area
Average Home Value in this Area
Property History
| Date | Event | Price | List to Sale | Price per Sq Ft |
|---|---|---|---|---|
| 04/04/2025 04/04/25 | For Sale | $425,900 | -- | $198 / Sq Ft |
Source: Savannah Multi-List Corporation
MLS Number: CM1024597
- 26 Lyles Corner
- 43 Lyles Corner
- 79 Lyles Corner
- 384 Sunset Dr
- 390 Sunset Dr
- 385 Sunset Dr
- 361 Price St
- 1475 Whispering Way
- 2143 Whispering Way
- 2095 Whispering Way
- 0 Mccarty Rd Unit 10583122
- 0 Mccarty Rd Unit CL338739
- 0 Mccarty Rd Unit 10587569
- 0 Mccarty Rd Unit 7620562
- 1679 Atlanta Hwy SE
- 1907 Broad St
- 0 1st St Unit 10546946
- 0 1st St Unit 1027443
- 1849 Dooley Town Rd
- 1801 Fawn Ct
- 56 Condor Ct
- 1622 Phillipsburg Dr
- 2119 Atlanta Hwy SE
- 2155 Atlanta Hwy SE
- 126 Arnold Rd SE
- 211 Lucas Way
- 154 Azalea Dr
- 1528 Cardinal Ln
- 330 Anchors Way
- 117 Lake Meadows Dr
- 436 Raymond Dr
- 1051 Gage Dr
- 1260 Aiken Rd
- 1173 Austin Rd
- 1745 Gresham Place
- 583 Embassy Walk
- 40 Highfield Ln Unit Timberland
- 40 Highfield Ln Unit Stonewycke
- 40 Highfield Ln Unit Centurion

