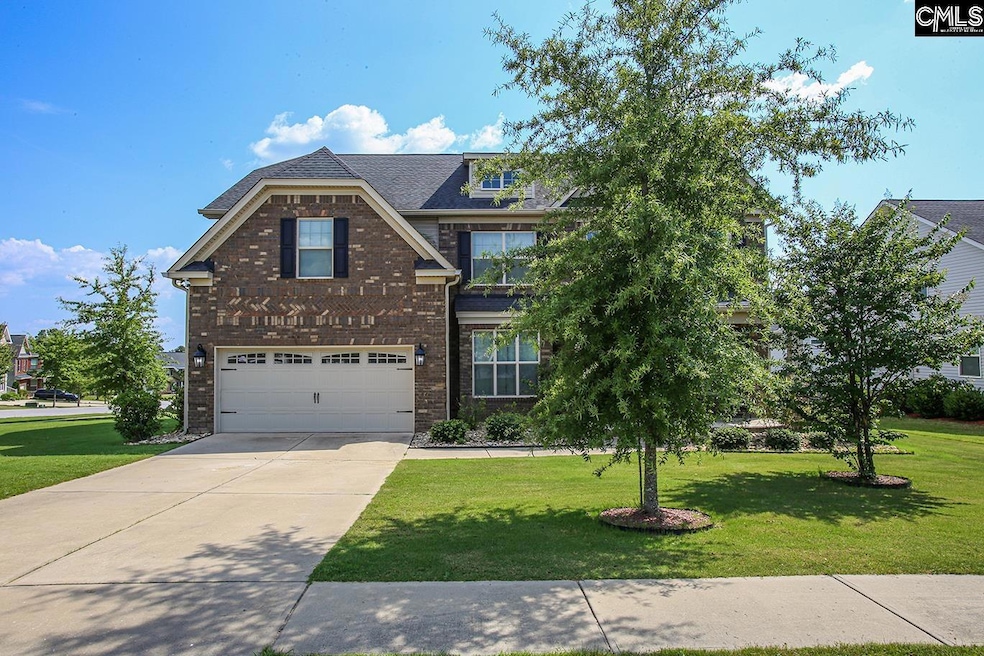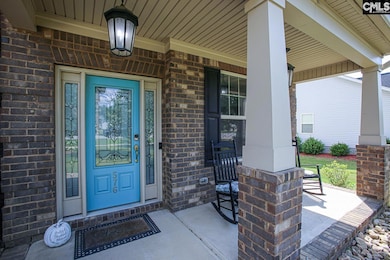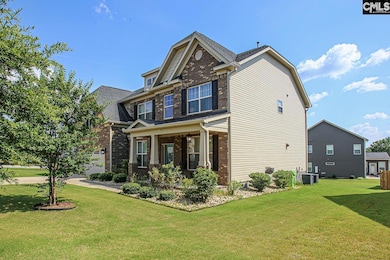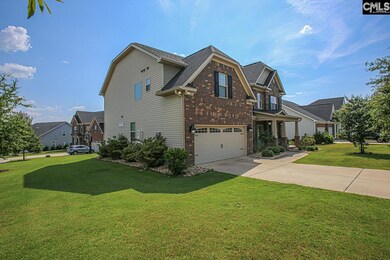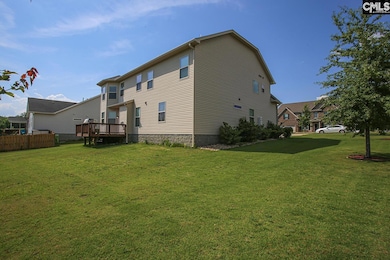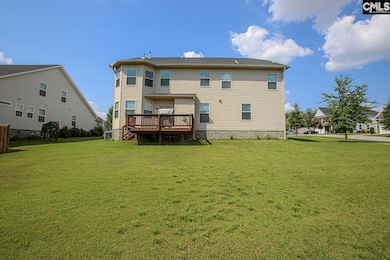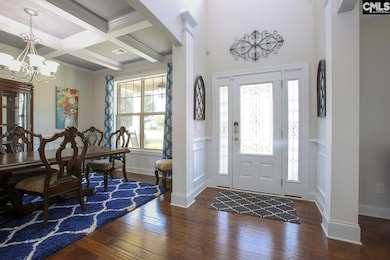576 Maple Valley Loop Blythewood, SC 29016
Estimated payment $3,161/month
Total Views
7,441
5
Beds
4
Baths
3,664
Sq Ft
$136
Price per Sq Ft
Highlights
- Vaulted Ceiling
- Marble Flooring
- Main Floor Bedroom
- Bethel-Hanberry Elementary School Rated A-
- Traditional Architecture
- Whirlpool Bathtub
About This Home
Disclaimer: CMLS has not reviewed and, therefore, does not endorse vendors who may appear in listings.
Home Details
Home Type
- Single Family
Year Built
- Built in 2018
Lot Details
- 0.29 Acre Lot
- Corner Lot
Parking
- 2 Car Garage
Home Design
- Traditional Architecture
- Slab Foundation
- Brick Front
Interior Spaces
- 3,664 Sq Ft Home
- Tray Ceiling
- Vaulted Ceiling
- Ceiling Fan
- 1 Fireplace
- French Doors
- Video Cameras
Kitchen
- Built-In Range
- Built-In Microwave
- Ice Maker
- Dishwasher
- Granite Countertops
- Tiled Backsplash
- Disposal
- Pot Filler
Flooring
- Engineered Wood
- Carpet
- Marble
Bedrooms and Bathrooms
- 5 Bedrooms
- Main Floor Bedroom
- Walk-In Closet
- Dual Vanity Sinks in Primary Bathroom
- Private Water Closet
- Whirlpool Bathtub
- Separate Shower
Laundry
- Laundry on main level
- Dryer
Outdoor Features
- Covered Patio or Porch
Schools
- Bethel-Hanberry Elementary School
- Muller Road Middle School
- Westwood High School
Utilities
- Central Heating and Cooling System
- Vented Exhaust Fan
- Tankless Water Heater
Community Details
Overview
- Property has a Home Owners Association
- Abney Hills Estates Subdivision
Recreation
- Community Pool
Map
Create a Home Valuation Report for This Property
The Home Valuation Report is an in-depth analysis detailing your home's value as well as a comparison with similar homes in the area
Home Values in the Area
Average Home Value in this Area
Property History
| Date | Event | Price | List to Sale | Price per Sq Ft |
|---|---|---|---|---|
| 06/27/2025 06/27/25 | For Sale | $500,000 | -- | $136 / Sq Ft |
Source: Consolidated MLS (Columbia MLS)
Source: Consolidated MLS (Columbia MLS)
MLS Number: 611857
Nearby Homes
- 2430 Green Viper Loop
- 2439 Green Viper Loop
- 2445 Green Viper Loop
- 2425 Green Viper Loop
- 2436 Green Viper Loop
- 2444 Green Viper Loop
- 2415 Green Viper Loop
- 2416 Green Viper Loop
- 2421 Green Viper Loop
- 2424 Green Viper Loop
- 2412 Green Viper Loop
- 229 Abney Estates Dr
- 1127 Valley Estates Dr
- 1117 Valley Estates Dr
- TBD Whiteoak Ridge Rd
- 1020 Valley Estates Dr
- 1006 Valley Estates Dr
- 1053 Valley Estates Dr
- 787 Oak Valley Dr
- 807 Oak Valley Dr
- 425 N High Duck Trail
- 12 Hillfoots Ct
- 41 Gilmerton Ct
- 52 Gilmerton Ct
- 298 Windfall Rd
- 233 Hawkins Creek Rd
- 3155 Gedney Cir
- 1040 Allendale Rd
- 252 Boulder Rdg Lp
- 2 Rose Dew Ln
- 651 Stonebury Cir
- 2051-2052 Blythewood Crossing Ln
- 258 Boulder Ridge Loop
- 1409 Red Sunset Ln
- 1288 Coogler Crossing Dr
- 1131 Turtle Stone Rd
- 551 Hatteras Dr
- 541 Halleck Ln
- 204 Meyer Ln
- 319 Plantation Pkwy
