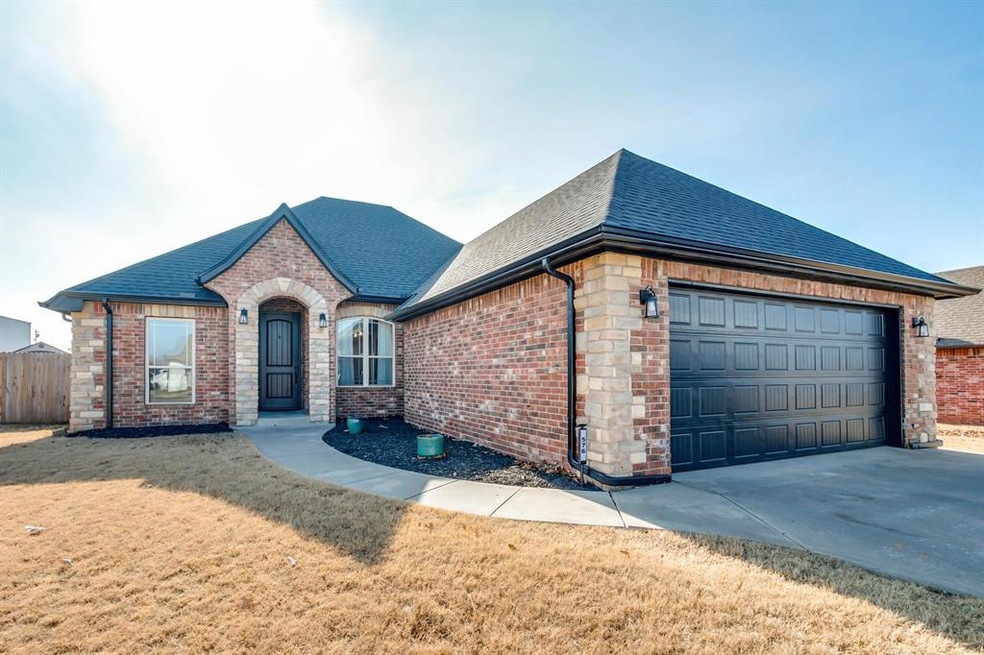
Highlights
- Ranch Style House
- Covered Patio or Porch
- Interior Lot
- Jones Elementary School Rated A-
- 2 Car Attached Garage
- Laundry Room
About This Home
As of February 2025Welcome home to the heart of Jones! You will love this home from the start with a welcoming exterior and freshly manicured landscaping. Once inside, you'll notice the brand new laminate flooring in the living room with double doors opening to the patio. Then turn the corner to the HUGE kitchen with stone counter tops and lots of storage. The primary bedroom, also with new laminate flooring, can hold a full bedroom set. The 5 piece en-suite bathroom features dual sinks, tub, separate shower, and water closet and a massive closet. On the other side of the home you'll find two secondary bedrooms, both with brand new carpet, and the second full bath. Enjoy evenings on the covered patio overlooking the backyard. No neighbors directly behind, just a place of worship. Other recent updates include a new roof and new paint inside and out professionally done. This home is conveniently located between Jones Elementary and High Schools. No HOA. USDA loan eligible.
Home Details
Home Type
- Single Family
Est. Annual Taxes
- $2,289
Year Built
- Built in 2011
Lot Details
- 7,501 Sq Ft Lot
- North Facing Home
- Wood Fence
- Interior Lot
Parking
- 2 Car Attached Garage
- Garage Door Opener
- Driveway
Home Design
- 1,383 Sq Ft Home
- Ranch Style House
- Traditional Architecture
- Slab Foundation
- Brick Frame
- Composition Roof
Kitchen
- Electric Oven
- Electric Range
- Free-Standing Range
Flooring
- Carpet
- Laminate
- Tile
Bedrooms and Bathrooms
- 3 Bedrooms
- 2 Full Bathrooms
Schools
- Jones Elementary School
- Jones Middle School
- Jones High School
Utilities
- Central Air
- Heat Pump System
Additional Features
- Laundry Room
- Covered Patio or Porch
Listing and Financial Details
- Legal Lot and Block 10 / 104
Ownership History
Purchase Details
Home Financials for this Owner
Home Financials are based on the most recent Mortgage that was taken out on this home.Purchase Details
Home Financials for this Owner
Home Financials are based on the most recent Mortgage that was taken out on this home.Purchase Details
Similar Homes in Jones, OK
Home Values in the Area
Average Home Value in this Area
Purchase History
| Date | Type | Sale Price | Title Company |
|---|---|---|---|
| Warranty Deed | $220,000 | First American Title | |
| Warranty Deed | $220,000 | First American Title | |
| Warranty Deed | $150,000 | Lawyers Title | |
| Interfamily Deed Transfer | -- | None Available |
Mortgage History
| Date | Status | Loan Amount | Loan Type |
|---|---|---|---|
| Previous Owner | $152,959 | New Conventional | |
| Previous Owner | $126,138 | Construction |
Property History
| Date | Event | Price | Change | Sq Ft Price |
|---|---|---|---|---|
| 02/10/2025 02/10/25 | Sold | $220,000 | 0.0% | $159 / Sq Ft |
| 01/17/2025 01/17/25 | Pending | -- | -- | -- |
| 01/04/2025 01/04/25 | For Sale | $220,000 | -- | $159 / Sq Ft |
Tax History Compared to Growth
Tax History
| Year | Tax Paid | Tax Assessment Tax Assessment Total Assessment is a certain percentage of the fair market value that is determined by local assessors to be the total taxable value of land and additions on the property. | Land | Improvement |
|---|---|---|---|---|
| 2024 | $2,289 | $21,339 | $1,947 | $19,392 |
| 2023 | $2,289 | $20,322 | $1,803 | $18,519 |
| 2022 | $2,108 | $19,354 | $2,118 | $17,236 |
| 2021 | $2,050 | $18,433 | $1,456 | $16,977 |
| 2020 | $1,963 | $17,556 | $1,468 | $16,088 |
| 2019 | $1,929 | $16,720 | $1,476 | $15,244 |
| 2018 | $1,879 | $16,170 | $0 | $0 |
| 2017 | $1,884 | $16,334 | $1,229 | $15,105 |
| 2016 | $1,873 | $16,169 | $1,229 | $14,940 |
| 2015 | $1,724 | $15,587 | $1,215 | $14,372 |
| 2014 | $1,666 | $14,845 | $1,229 | $13,616 |
Agents Affiliated with this Home
-

Seller's Agent in 2025
Lydia Hedrick
Eastwood Realty Group Inc BO
(405) 919-2109
1 in this area
35 Total Sales
-

Buyer's Agent in 2025
Amanda Jeffries
Keller Williams Central OK ED
(405) 831-3493
7 in this area
45 Total Sales
Map
Source: MLSOK
MLS Number: 1149322
APN: 198854165
- 613 Montana St
- 617 Louisiana St
- 813 SW 4th St
- 528 Sweetbough St
- 0 N Hiwassee Rd
- 12990 Montana St
- 113 Alabama
- 119 Alabama
- 137 SW 2nd St
- 316 Colorado St
- 9290 N Hiwassee Rd
- 0 E Wilshire Blvd
- 0 W Wilshire Blvd Unit 1178902
- 12724 Abundance St
- 306 W Cherokee St
- 203 SW 2nd Terrace
- 12941 N Anderson Rd
- 6485 Fawn Ridge
- 13684 NE 65th St
- 14713 Autumn Ridge Ln






