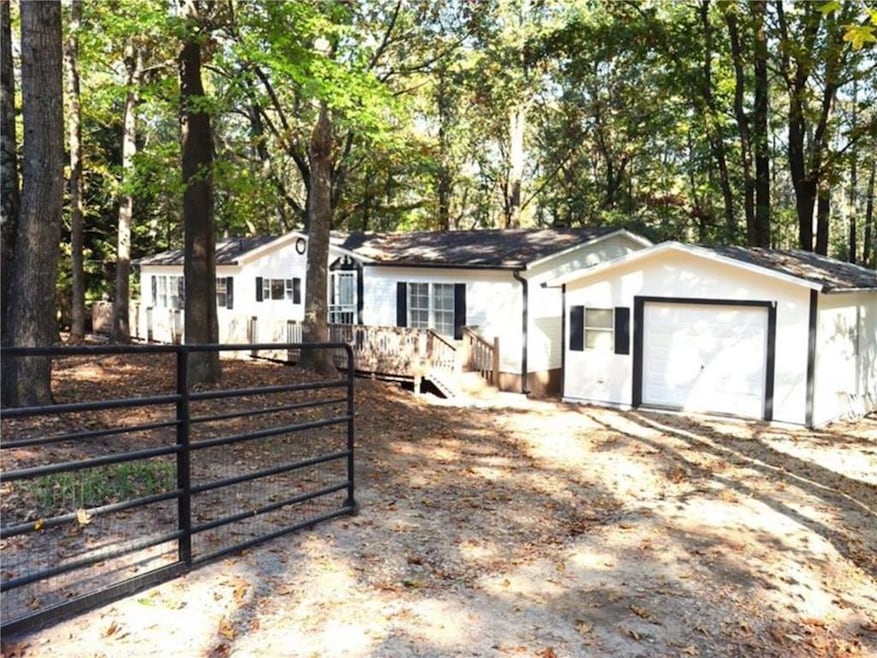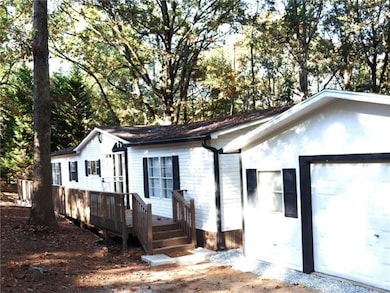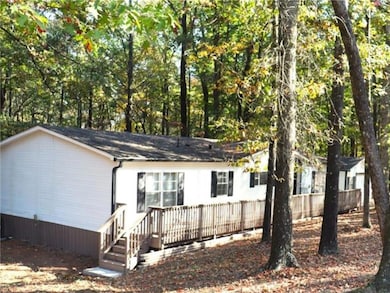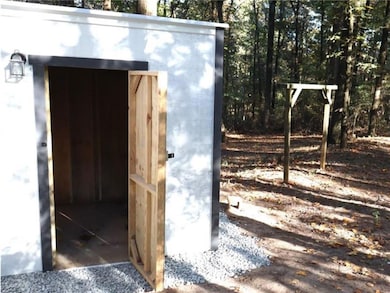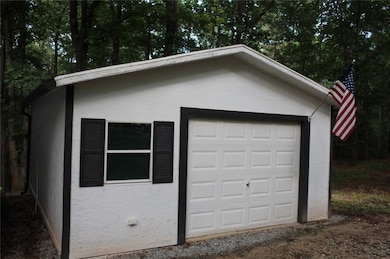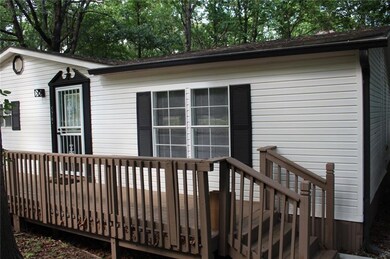576 Nichols Rd Pendergrass, GA 30567
Estimated payment $1,831/month
Total Views
9,859
3
Beds
2
Baths
1,560
Sq Ft
$213
Price per Sq Ft
Highlights
- Separate his and hers bathrooms
- View of Trees or Woods
- Wood Flooring
- West Jackson Middle School Rated A-
- Deck
- Modern Architecture
About This Home
Wonderful opportunity to own a newly and meticulously renovated home in refreshingly tranquil Pendergrass. This manufactured home has been thoughtfully upgraded- no expense spared and absolutely ready to move in. True privacy on fenced 1.74 acres - two large freshly redone decks ready for enjoy, separate garage/ workshop and toolshed just waiting to be used. And: Well water! Though I-85 minutes is just minutes away- this home feels "off grid" in the right kind of way. Get your loan with our preferred Lender and enjoy a Lender credit up to $1,500.00.
Home Details
Home Type
- Single Family
Est. Annual Taxes
- $1,019
Year Built
- Built in 1997
Lot Details
- 1.74 Acre Lot
- Property fronts a county road
- Fenced
- Permeable Paving
- Private Yard
- Garden
- Back Yard
Parking
- 1 Car Garage
- Driveway
Property Views
- Woods
- Rural
Home Design
- Modern Architecture
- Composition Roof
- Cement Siding
Interior Spaces
- 1,560 Sq Ft Home
- 1-Story Property
- Electric Fireplace
- Window Treatments
- Family Room with Fireplace
- Formal Dining Room
- Workshop
- Security Gate
- Laundry in Hall
Kitchen
- Open to Family Room
- Breakfast Bar
- Electric Range
- Dishwasher
- Stone Countertops
Flooring
- Wood
- Laminate
- Ceramic Tile
Bedrooms and Bathrooms
- 3 Main Level Bedrooms
- Walk-In Closet
- Separate his and hers bathrooms
- 2 Full Bathrooms
- Dual Vanity Sinks in Primary Bathroom
Outdoor Features
- Deck
- Exterior Lighting
- Separate Outdoor Workshop
- Front Porch
Schools
- North Jackson Elementary School
- Legacy Knoll Middle School
- Jackson County High School
Utilities
- Central Heating and Cooling System
- 110 Volts
- Well
- Septic Tank
- Satellite Dish
Community Details
- Deer Xing Farms Subdivision
Listing and Financial Details
- Assessor Parcel Number 089 072
Map
Create a Home Valuation Report for This Property
The Home Valuation Report is an in-depth analysis detailing your home's value as well as a comparison with similar homes in the area
Home Values in the Area
Average Home Value in this Area
Property History
| Date | Event | Price | List to Sale | Price per Sq Ft | Prior Sale |
|---|---|---|---|---|---|
| 06/27/2025 06/27/25 | Price Changed | $332,000 | -0.9% | $213 / Sq Ft | |
| 05/18/2025 05/18/25 | For Sale | $335,000 | +4.7% | $215 / Sq Ft | |
| 12/06/2024 12/06/24 | Sold | $320,000 | 0.0% | $205 / Sq Ft | View Prior Sale |
| 11/09/2024 11/09/24 | Pending | -- | -- | -- | |
| 11/01/2024 11/01/24 | For Sale | $320,000 | +1030.7% | $205 / Sq Ft | |
| 09/26/2012 09/26/12 | Sold | $28,300 | -18.9% | $18 / Sq Ft | View Prior Sale |
| 09/06/2012 09/06/12 | Pending | -- | -- | -- | |
| 07/17/2012 07/17/12 | For Sale | $34,900 | -- | $22 / Sq Ft |
Source: First Multiple Listing Service (FMLS)
Source: First Multiple Listing Service (FMLS)
MLS Number: 7581946
Nearby Homes
- 534 Nichols Rd
- 0 Holly Springs Rd Unit 10571613
- 0 Marlow Rd Unit 10587501
- 0 Marlow Rd Unit 7635185
- 43 Water Lily Way
- 3004 Lipscomb Lake Rd
- 454 Primrose Ln
- 4292 Deadwyler Rd
- 4394 Holly Springs Rd
- 599 Primrose Ln
- 3565 Plainview Rd
- 412 Emily Forest Way
- 596 Pinetree Cir
- 323 Emily Forest Way
- 3354 Plainview Rd
- 1118 Marlow Rd
- 1542 Marlow Rd
- 301 Emily Forest Way
- 4685 Turning Leaf Dr
- 4123 Hazel Nut Dr
- 575 Concord Rd
- 12 Mission Blvd
- 226 Wynn Way
- 115 Wynn Way
- 130 Town Square Blvd
- 224 Banner Rd
- 107 Rapps Ave
- 78 Rapps Ave
- 393 Walnut Grove Way
- 63 Steel Trail
- 542 Glenn Gee Rd
- 215 Holly Way
- 373 Merigold Way
- 639 Independence Ave
- 965 Walnut Creek Cir
- 11 Darling Ln
- 3329 Silver Ridge Dr
