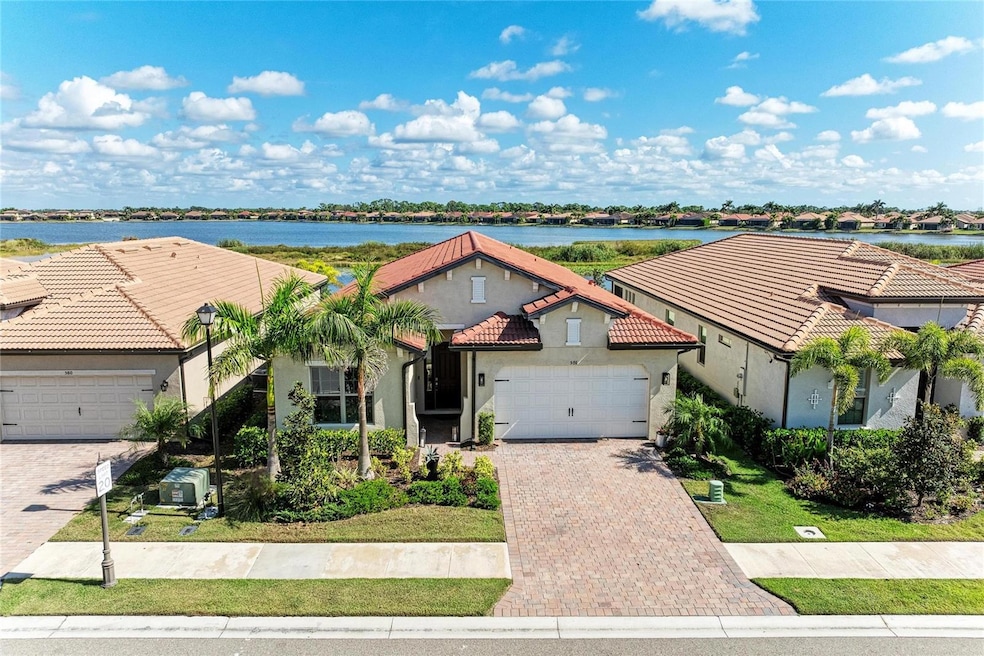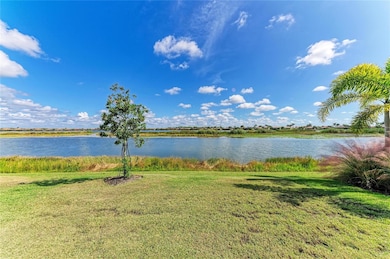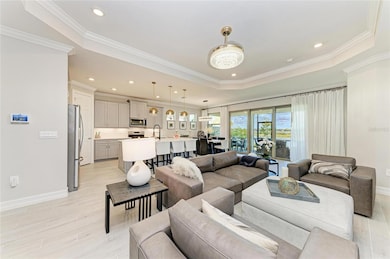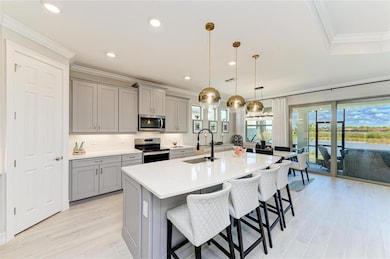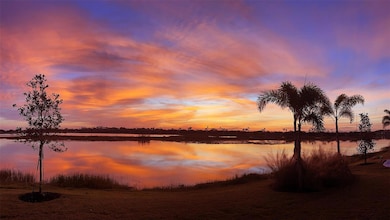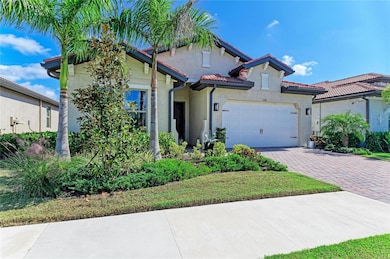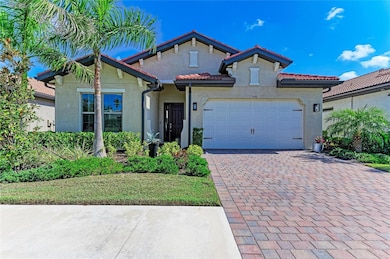576 Ravello Blvd Nokomis, FL 34275
Estimated payment $4,934/month
Highlights
- Very Popular Property
- 50 Feet of Lake Waterfront
- Gated Community
- Laurel Nokomis School Rated A-
- Fitness Center
- Open Floorplan
About This Home
Welcome to your waterfront dream home! This nearly new and fully upgraded residence is the perfect retreat from everyday life. With hurricane-impact windows and doors, you can feel safe and secure while enjoying stunning waterfront and wildlife views from one of the most beautiful lakefront sites in the community. Step inside to discover a welcoming and open floor plan that offers 3 spacious bedrooms, plus a cozy den, 2 full baths, and 2 powder rooms. The impressive tandem garage is an amazing 32 feet deep, perfect for long vehicles, a golf cart, or just extra storage for your favorite things. You’ll love the stylish coastal porcelain wood plank tiles throughout the home, no carpets here! The light gray, level 5 cabinets, elegant crown molding, and designer backsplash create a cheerful, modern feel. Plus, with sleek stainless steel appliances and gorgeous quartz countertops, cooking becomes a delight! The primary suite is a wonderful haven at the back of the house, overlooking the serene 90-acre lake. It features a spacious bedroom and a luxurious ensuite bath that includes beautiful carrara marble-look porcelain tiles, a walk-in shower with a frameless enclosure, and a lovely garden tub for those relaxing soak times. The secondary bedrooms are well-placed at the front of the home, ensuring your guests and family have their own private space. With smart home features, you can control your home from the phone app. Enjoy a year-round vacation vibe in Toscana Isles, a gated, resort-style community that promotes an active lifestyle. Imagine kayaking, canoeing, and fishing on over 200 acres of interconnected lakes! Plus, the fantastic 8,000-square-foot clubhouse is packed with amenities, including a fitness center, ballroom, and billiard room with a big-screen TV for some fun evenings. You’re also just a quick 10-minute drive away from beautiful Suncoast beaches, the scenic Legacy Bike Trail, and all the vibrant shopping, dining, and cultural excitement that Venice and Sarasota have to offer. And with the new Sarasota Memorial Hospital campus nearby, you’ll have everything you need close at hand. Don’t miss your chance to experience this wonderful home and community. Reach out today for a private showing, you’ll be glad you did!
Listing Agent
COLDWELL BANKER REALTY Brokerage Phone: 941-383-6411 License #3011512 Listed on: 11/09/2025
Co-Listing Agent
COLDWELL BANKER REALTY Brokerage Phone: 941-383-6411 License #3043255
Home Details
Home Type
- Single Family
Est. Annual Taxes
- $10,183
Year Built
- Built in 2023
Lot Details
- 6,269 Sq Ft Lot
- 50 Feet of Lake Waterfront
- Lake Front
- West Facing Home
- Mature Landscaping
- Property is zoned PUD
HOA Fees
- $264 Monthly HOA Fees
Parking
- 2 Car Attached Garage
- Oversized Parking
- Tandem Parking
- Garage Door Opener
- Golf Cart Garage
Home Design
- Florida Architecture
- Mediterranean Architecture
- Slab Foundation
- Tile Roof
- Block Exterior
- Stucco
Interior Spaces
- 2,248 Sq Ft Home
- Open Floorplan
- Crown Molding
- Tray Ceiling
- High Ceiling
- Ceiling Fan
- Window Treatments
- Sliding Doors
- Great Room
- Combination Dining and Living Room
- Den
- Inside Utility
- Lake Views
- Storm Windows
Kitchen
- Range
- Microwave
- Dishwasher
- Solid Surface Countertops
- Disposal
Flooring
- Brick
- Tile
Bedrooms and Bathrooms
- 3 Bedrooms
- Split Bedroom Floorplan
- Walk-In Closet
- Soaking Tub
Laundry
- Laundry Room
- Dryer
- Washer
Eco-Friendly Details
- Reclaimed Water Irrigation System
Outdoor Features
- Access To Lake
- Rain Gutters
Schools
- Laurel Nokomis Elementary School
- Laurel Nokomis Middle School
- Venice Senior High School
Utilities
- Central Heating and Cooling System
- High Speed Internet
Listing and Financial Details
- Visit Down Payment Resource Website
- Legal Lot and Block 902 / 1
- Assessor Parcel Number 0375049020
- $2,208 per year additional tax assessments
Community Details
Overview
- Association fees include common area taxes, pool, ground maintenance, management, recreational facilities
- Ami/Matt Duncan Association, Phone Number (941) 200-0570
- Visit Association Website
- Built by DR Horton
- Toscana Isles Subdivision, Shelby Floorplan
- Toscana Isles Community
- Association Owns Recreation Facilities
- The community has rules related to deed restrictions, fencing, vehicle restrictions
Amenities
- Clubhouse
- Community Mailbox
Recreation
- Tennis Courts
- Pickleball Courts
- Recreation Facilities
- Community Playground
- Fitness Center
- Community Pool
- Dog Park
Security
- Security Guard
- Gated Community
Map
Home Values in the Area
Average Home Value in this Area
Tax History
| Year | Tax Paid | Tax Assessment Tax Assessment Total Assessment is a certain percentage of the fair market value that is determined by local assessors to be the total taxable value of land and additions on the property. | Land | Improvement |
|---|---|---|---|---|
| 2024 | $4,268 | $529,700 | $144,200 | $385,500 |
| 2023 | $4,268 | $137,800 | $137,800 | $0 |
| 2022 | $4,152 | $121,700 | $121,700 | $0 |
| 2021 | $0 | $0 | $0 | $0 |
Property History
| Date | Event | Price | List to Sale | Price per Sq Ft | Prior Sale |
|---|---|---|---|---|---|
| 11/09/2025 11/09/25 | For Sale | $724,900 | +0.9% | $322 / Sq Ft | |
| 03/01/2024 03/01/24 | Sold | $718,640 | 0.0% | $324 / Sq Ft | View Prior Sale |
| 03/01/2024 03/01/24 | For Sale | $718,640 | -- | $324 / Sq Ft | |
| 04/30/2023 04/30/23 | Pending | -- | -- | -- |
Purchase History
| Date | Type | Sale Price | Title Company |
|---|---|---|---|
| Warranty Deed | $718,640 | Dhi Title Of Florida | |
| Special Warranty Deed | $3,089,300 | Dhi Title Of Florida |
Mortgage History
| Date | Status | Loan Amount | Loan Type |
|---|---|---|---|
| Open | $280,000 | New Conventional |
Source: Stellar MLS
MLS Number: A4671316
APN: 0375-04-9020
- 138 Toscavilla Blvd
- 108 Maraviya Blvd
- 140 Maraviya Blvd
- 259 Toscavilla Blvd
- 119 Maraviya Blvd
- 653 Maraviya Blvd
- 328 Maraviya Blvd
- 177 Villoresi Blvd
- 197 Villoresi Blvd
- 209 Villoresi Blvd
- 284 Maraviya Blvd
- 204 Villoresi Blvd
- 110 Porta Vecchio Bend Unit 101
- 232 Teramo Way
- 153 Soliera St
- 131 Ventosa Place
- 500 Padova Way
- 135 Ventosa Place
- 331 Toscavilla Blvd
- 340 Toscavilla Blvd
- 645 Maraviya Blvd
- 139 Maraviya Blvd
- 309 Palestro St
- 228 Maraviya Blvd
- 101 Mirano Way
- 219 Maraviya Blvd
- 232 Teramo Way
- 256 Teramo Way
- 100 Treviso Grand Cir
- 108 Soliera St
- 124 Soliera St
- 237 Mestre Place
- 238 Mestre Place
- 209 Mestre Place
- 146 Tiziano Way
- 297 Villoresi Blvd
- 1310 Cielo Ct
- 341 Villoresi Blvd
- 301 Padova Way
- 604 Vistera Blvd
