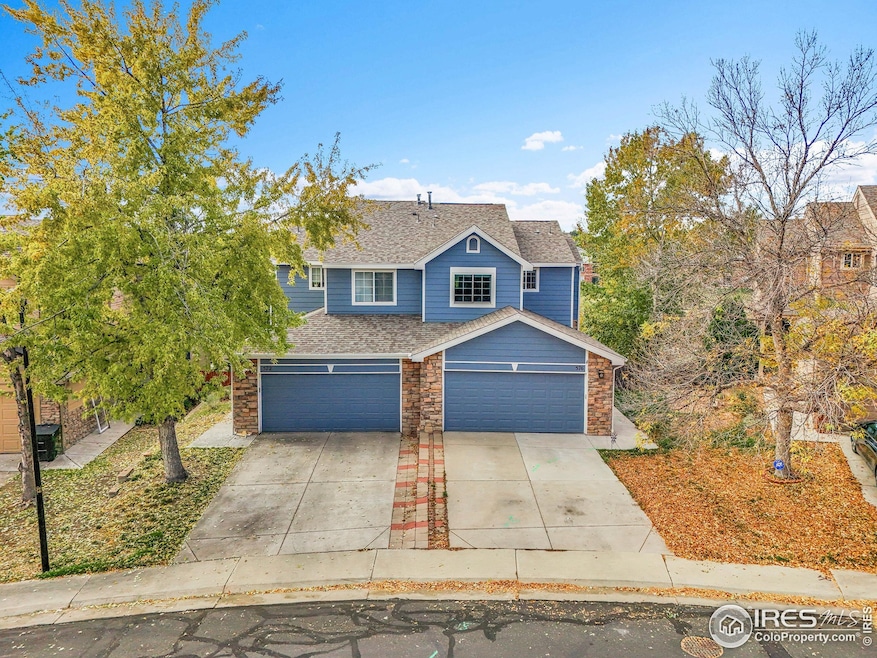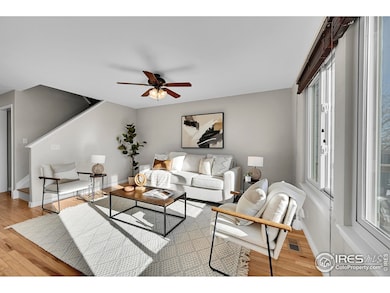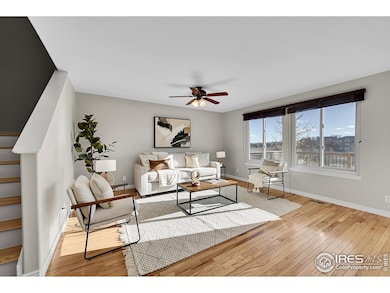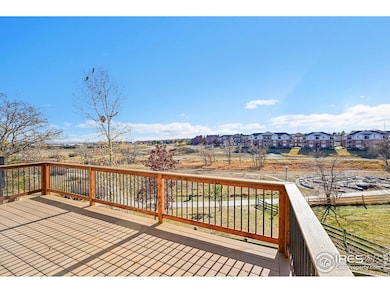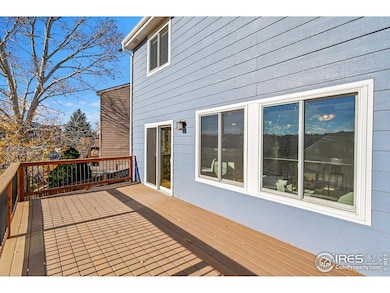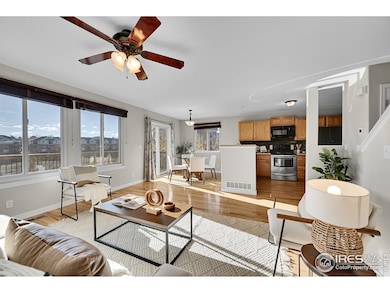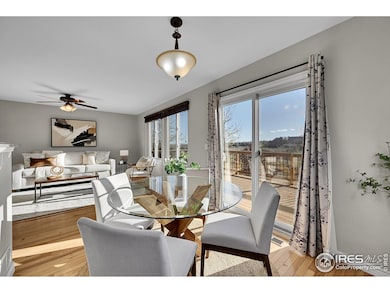576 W 91st Cir Thornton, CO 80260
South Thornton NeighborhoodEstimated payment $2,850/month
Highlights
- Open Floorplan
- Contemporary Architecture
- Balcony
- Deck
- Wood Flooring
- 2 Car Attached Garage
About This Home
Discover the perfect blend of comfort and convenience in this beautifully refreshed duplex, set in a highly desirable neighborhood just steps from a charming community playground. Backing to open space with rare south-facing views, this home captures natural light and scenery at every turn. Inside, wood flooring flows across the main level, complemented by new carpet and fresh paint for a truly move-in-ready experience. The spacious kitchen and living areas open to a brand-new deck overlooking the open space-an ideal spot to unwind or entertain. Upstairs, the bright primary suite offers a walk-in closet and a serene five-piece bath with a soaking tub. Two additional secondary bedrooms are generously sized and filled with natural light. The lower level expands your living options with a versatile rec room and a walkout to a covered patio. Practical features include a large two-car garage and newly painted exterior. With effortless access to I-25, local restaurants, and shopping, this is the opportunity you've been waiting for-views, convenience, and comfort all in one.
Townhouse Details
Home Type
- Townhome
Est. Annual Taxes
- $3,041
Year Built
- Built in 1999
Lot Details
- 3,980 Sq Ft Lot
- Open Space
- Fenced
HOA Fees
- $40 Monthly HOA Fees
Parking
- 2 Car Attached Garage
Home Design
- Contemporary Architecture
- Wood Frame Construction
- Composition Roof
- Wood Siding
Interior Spaces
- 2,074 Sq Ft Home
- 2-Story Property
- Open Floorplan
- Ceiling Fan
- Family Room
- Radon Detector
- Property Views
Kitchen
- Electric Oven or Range
- Microwave
- Dishwasher
- Disposal
Flooring
- Wood
- Carpet
Bedrooms and Bathrooms
- 3 Bedrooms
- Walk-In Closet
Laundry
- Laundry on main level
- Dryer
- Washer
Basement
- Walk-Out Basement
- Basement Fills Entire Space Under The House
- Natural lighting in basement
Outdoor Features
- Balcony
- Deck
- Patio
Schools
- North Mor Elementary School
- Northglenn Middle School
- Northglenn High School
Utilities
- Forced Air Heating and Cooling System
Listing and Financial Details
- Assessor Parcel Number R0109546
Community Details
Overview
- Association fees include common amenities
- North Creek HOA, Phone Number (303) 457-1444
- North Creek Subdivision
Recreation
- Community Playground
- Park
Pet Policy
- Dogs and Cats Allowed
Map
Home Values in the Area
Average Home Value in this Area
Tax History
| Year | Tax Paid | Tax Assessment Tax Assessment Total Assessment is a certain percentage of the fair market value that is determined by local assessors to be the total taxable value of land and additions on the property. | Land | Improvement |
|---|---|---|---|---|
| 2024 | $3,041 | $28,440 | $5,440 | $23,000 |
| 2023 | $3,011 | $31,730 | $5,410 | $26,320 |
| 2022 | $2,746 | $23,820 | $4,380 | $19,440 |
| 2021 | $2,836 | $23,820 | $4,380 | $19,440 |
| 2020 | $2,682 | $22,990 | $4,500 | $18,490 |
| 2019 | $2,687 | $22,990 | $4,500 | $18,490 |
| 2018 | $2,149 | $17,840 | $1,580 | $16,260 |
| 2017 | $1,957 | $17,840 | $1,580 | $16,260 |
| 2016 | $1,681 | $14,900 | $1,750 | $13,150 |
| 2015 | $1,679 | $14,900 | $1,750 | $13,150 |
| 2014 | $1,320 | $11,380 | $1,750 | $9,630 |
Property History
| Date | Event | Price | List to Sale | Price per Sq Ft | Prior Sale |
|---|---|---|---|---|---|
| 11/14/2025 11/14/25 | For Sale | $489,000 | +78.5% | $236 / Sq Ft | |
| 01/28/2019 01/28/19 | Off Market | $274,000 | -- | -- | |
| 12/23/2016 12/23/16 | Sold | $274,000 | -2.1% | $146 / Sq Ft | View Prior Sale |
| 11/10/2016 11/10/16 | Pending | -- | -- | -- | |
| 11/08/2016 11/08/16 | For Sale | $280,000 | -- | $149 / Sq Ft |
Purchase History
| Date | Type | Sale Price | Title Company |
|---|---|---|---|
| Warranty Deed | $274,000 | Homestead Title & Escrow | |
| Warranty Deed | $198,000 | Fahtco | |
| Warranty Deed | $141,463 | -- |
Mortgage History
| Date | Status | Loan Amount | Loan Type |
|---|---|---|---|
| Open | $205,500 | New Conventional | |
| Previous Owner | $202,257 | VA | |
| Previous Owner | $113,150 | Balloon |
Source: IRES MLS
MLS Number: 1047407
APN: 1719-22-3-07-038
- 8944 Fox Dr Unit 103
- 8944 Fox Dr Unit 203
- 8920 Fox Dr Unit 22
- 8910 Fox Dr Unit 7
- 8910 Fox Dr Unit 16
- 9048 Gale Blvd Unit 2
- 8701 Huron St Unit 5-210
- 8701 Huron St Unit 6-106
- 8701 Huron St Unit 211
- 1062 W 88th Ave Unit 34
- 407 Polaris Place
- 1500 W Thornton Pkwy Unit 11
- 1500 W Thornton Pkwy Unit 362
- 1500 W Thornton Pkwy Unit 350
- 1500 W Thornton Pkwy Unit 233
- 1500 W Thornton Pkwy Unit 273
- 1500 W Thornton Pkwy Unit 143
- 8746 Mariposa St
- 8613 Santa fe Dr
- 1201 W Thornton Pkwy Unit 223
- 700 W 91st Ave
- 647 W 91st Ave
- 9189 Gale Blvd
- 8901 Grant St
- 1353 W 88th Ave
- 8675 Mariposa St
- 475 Russell Blvd
- 8849 Pearl St
- 707 W 96th Ave
- 1801 W 92nd Ave Unit 661
- 1801 W 92nd Ave Unit 13
- 1801 W 92nd Ave Unit 752
- 1327 W 84th Ave
- 8239 Cherokee St
- 2205 W 90th Ave
- 1800 W 85th Ave
- 9757 Lane St
- 9440 Hoffman Way
- 9701 Pearl St
- 243 W 80th Ave
