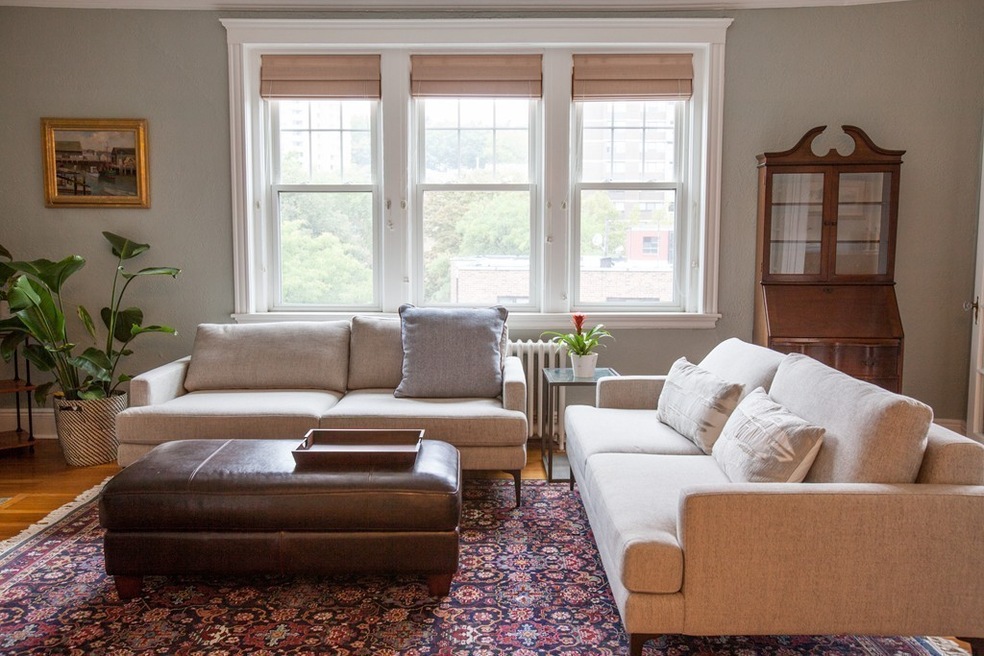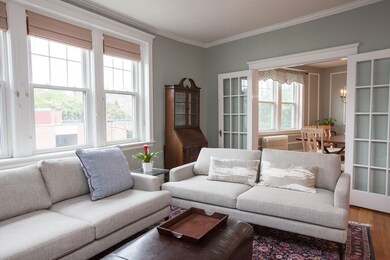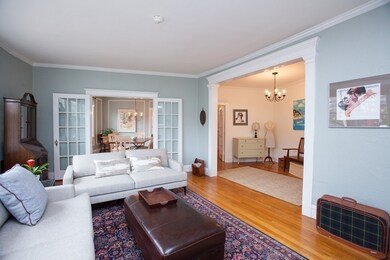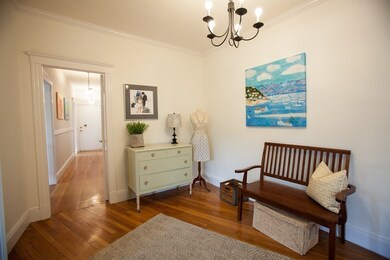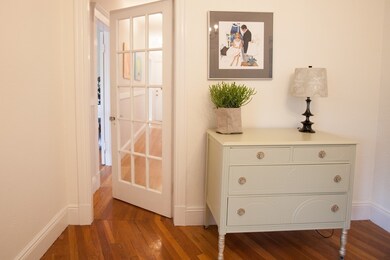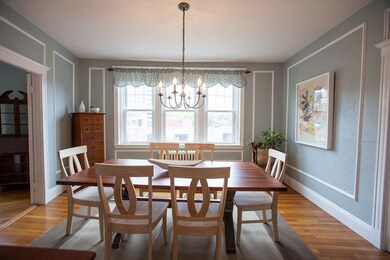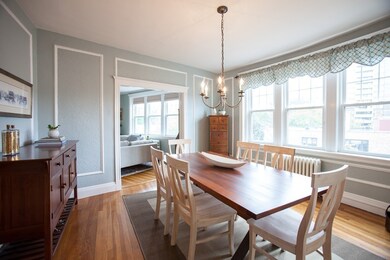
576 Washington St Unit 6 Brookline, MA 02446
Washington Square NeighborhoodHighlights
- Wood Flooring
- 4-minute walk to Fairbanks Street Station
- Heating System Uses Steam
- Michael Driscoll Rated A
About This Home
As of June 2024Character, natural light, and generously proportioned spaces define this top-floor corner unit in desirable Washington Square. Treetop views from banks of recently replaced windows in each room. High ceilings and hardwood floors throughout. Details abound, with richly detailed trim and mouldings, cast-iron steam radiators, French doors, and glass knobs. The large entry foyer enters the spacious living room via a classical columned passageway. Renovated stainless kitchen with lacquered INTERNI Cucine Italian cabinets and original built-in, offering plentiful storage. Large bedrooms and a renovated full bathroom with marble-topped vanity, tiled shower, and heated floors. In-unit washer and dryer, and gas cooking. Walkable to Brookline Village, Washington Square, and Coolidge Corner, with vibrant food and entertainment scenes, and Green Line (C and D). Shaded, common brick patio. One block to Griggs Park. Transferable rental parking available. Additional storage in basement.
Co-Listed By
John Sanzone
Compass License #456013764
Property Details
Home Type
- Condominium
Est. Annual Taxes
- $9,310
Year Built
- Built in 1910
HOA Fees
- $538 per month
Kitchen
- Range
- Microwave
- Dishwasher
- Disposal
Flooring
- Wood Flooring
Laundry
- Dryer
- Washer
Utilities
- Shared Heating and Cooling
- Heating System Uses Steam
- Heating System Uses Gas
Additional Features
- Basement
Listing and Financial Details
- Assessor Parcel Number B:211 L:0015 S:0005
Ownership History
Purchase Details
Home Financials for this Owner
Home Financials are based on the most recent Mortgage that was taken out on this home.Purchase Details
Home Financials for this Owner
Home Financials are based on the most recent Mortgage that was taken out on this home.Purchase Details
Home Financials for this Owner
Home Financials are based on the most recent Mortgage that was taken out on this home.Purchase Details
Purchase Details
Similar Homes in the area
Home Values in the Area
Average Home Value in this Area
Purchase History
| Date | Type | Sale Price | Title Company |
|---|---|---|---|
| Condominium Deed | $1,220,000 | None Available | |
| Condominium Deed | $1,220,000 | None Available | |
| Condominium Deed | $885,000 | -- | |
| Condominium Deed | $885,000 | -- | |
| Deed | $226,000 | -- | |
| Deed | $226,000 | -- | |
| Deed | $137,250 | -- | |
| Deed | $137,250 | -- | |
| Deed | $173,000 | -- |
Mortgage History
| Date | Status | Loan Amount | Loan Type |
|---|---|---|---|
| Previous Owner | $757,000 | Adjustable Rate Mortgage/ARM | |
| Previous Owner | $796,500 | Purchase Money Mortgage | |
| Previous Owner | $700,000 | Credit Line Revolving | |
| Previous Owner | $215,000 | No Value Available | |
| Previous Owner | $165,000 | No Value Available | |
| Previous Owner | $175,000 | Purchase Money Mortgage |
Property History
| Date | Event | Price | Change | Sq Ft Price |
|---|---|---|---|---|
| 06/17/2024 06/17/24 | Sold | $1,220,000 | +16.2% | $819 / Sq Ft |
| 04/30/2024 04/30/24 | Pending | -- | -- | -- |
| 04/26/2024 04/26/24 | For Sale | $1,050,000 | +18.6% | $705 / Sq Ft |
| 12/10/2018 12/10/18 | Sold | $885,000 | -1.7% | $594 / Sq Ft |
| 10/27/2018 10/27/18 | Pending | -- | -- | -- |
| 10/09/2018 10/09/18 | Price Changed | $900,000 | -2.7% | $604 / Sq Ft |
| 09/25/2018 09/25/18 | For Sale | $925,000 | -- | $621 / Sq Ft |
Tax History Compared to Growth
Tax History
| Year | Tax Paid | Tax Assessment Tax Assessment Total Assessment is a certain percentage of the fair market value that is determined by local assessors to be the total taxable value of land and additions on the property. | Land | Improvement |
|---|---|---|---|---|
| 2025 | $9,310 | $943,300 | $0 | $943,300 |
| 2024 | $9,035 | $924,800 | $0 | $924,800 |
| 2023 | $8,867 | $889,400 | $0 | $889,400 |
| 2022 | $8,886 | $872,000 | $0 | $872,000 |
| 2021 | $8,461 | $863,400 | $0 | $863,400 |
| 2020 | $7,879 | $833,800 | $0 | $833,800 |
| 2019 | $7,356 | $785,100 | $0 | $785,100 |
| 2018 | $7,002 | $740,200 | $0 | $740,200 |
| 2017 | $6,771 | $685,300 | $0 | $685,300 |
| 2016 | $6,492 | $623,000 | $0 | $623,000 |
| 2015 | $6,049 | $566,400 | $0 | $566,400 |
| 2014 | $5,818 | $510,800 | $0 | $510,800 |
Agents Affiliated with this Home
-

Seller's Agent in 2024
Mary Crane
Berkshire Hathaway HomeServices Commonwealth Real Estate
(617) 413-2879
1 in this area
77 Total Sales
-

Buyer's Agent in 2024
Stewart Silvestri
Gibson Sotheby's International Realty
(617) 733-5747
7 in this area
169 Total Sales
-
B
Seller's Agent in 2018
Bernadine Tsung Megason
Compass
(310) 562-3608
2 in this area
54 Total Sales
-
J
Seller Co-Listing Agent in 2018
John Sanzone
Compass
Map
Source: MLS Property Information Network (MLS PIN)
MLS Number: 72400989
APN: BROO-000211-000015-000005
- 33 Winthrop Rd Unit 1
- 4 Fairbanks St Unit 2
- 84 Winthrop Rd Unit 1
- 12 Colbourne Crescent Unit 1
- 15 Colbourne Crescent Unit 2
- 108-116 Winthrop Rd
- 59 Mason Terrace Unit 61
- 41 Park St Unit 303
- 1450-1454 Beacon St Unit 301
- 9 Park Vale Unit 2
- 67 Park St Unit 3
- 1588 Beacon St Unit 2
- 441 Washington St Unit 5
- 71 Greenough St Unit 1
- 100 Summit Ave
- 87 Greenough St Unit 2
- 87 Greenough St
- 57 Harvard Ave Unit 4
- 175 Winthrop Rd Unit 3
- 59 Addington Rd Unit 3
