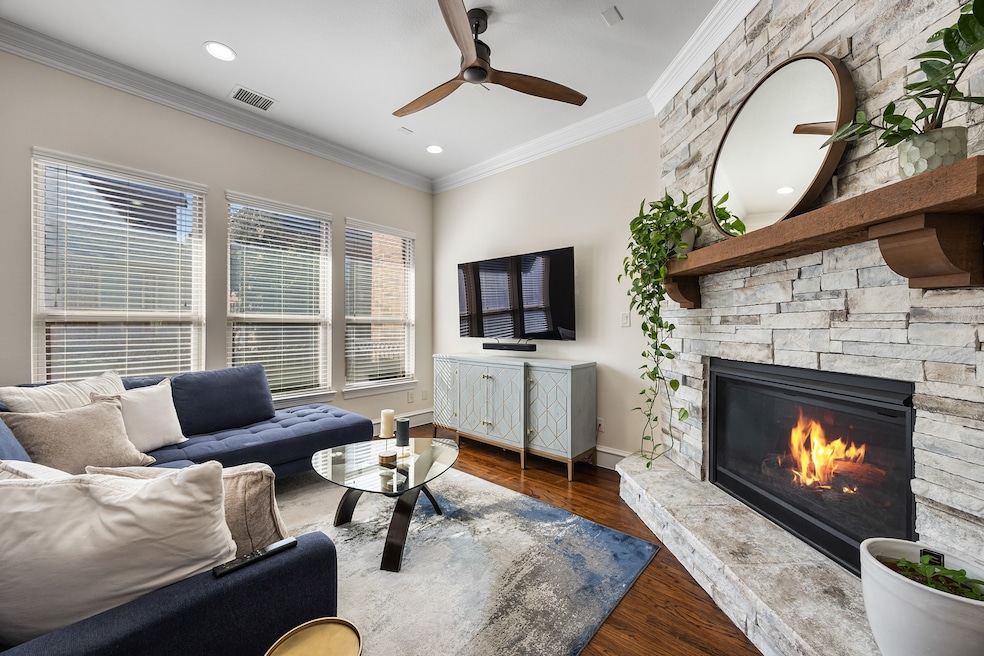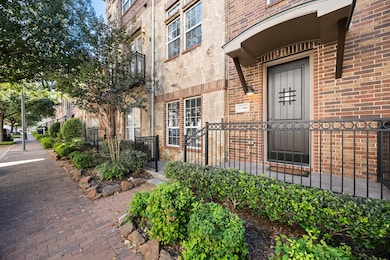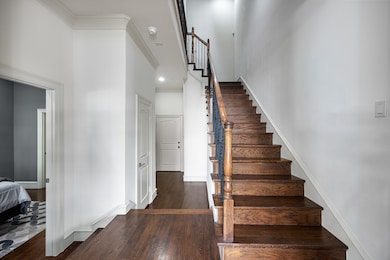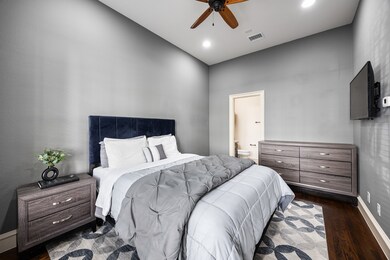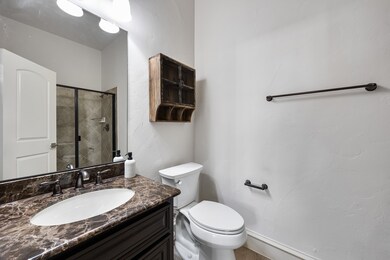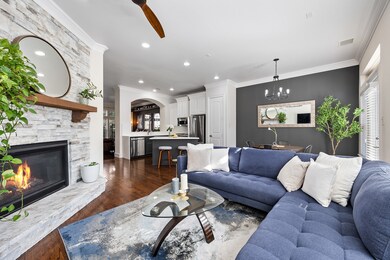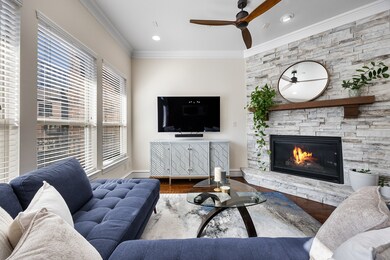5760 Baltic Blvd Plano, TX 75024
Legacy NeighborhoodEstimated payment $3,960/month
Highlights
- Open Floorplan
- Traditional Architecture
- 2 Car Attached Garage
- Spears Elementary School Rated A
- Wood Flooring
- Eat-In Kitchen
About This Home
Perfectly situated in The Shops at Legacy, this stylish three-story townhome pairs modern updates with a walkable, low-maintenance lifestyle just steps from top-tier restaurants, shopping, and entertainment. Step inside to freshly painted interiors and beautiful real hardwood floors on the first and second levels that create a warm, contemporary feel. Expansive windows fill the home with natural light, enhancing the open, inviting layout. The updated kitchen features freshly painted cabinetry, sleek new countertops, and a designer backsplash, while the adjacent powder bath has been refreshed with a modern touch. The open-concept second floor offers generous living and dining areas centered around a cozy fireplace and access to one of two balconies, perfect for morning coffee or evening cocktails. A newly enclosed first-floor bedroom with an ensuite bath adds versatility for guests or a private office. Upstairs, the primary suite impresses with a chic new light fixture, private balcony, and spacious layout, accompanied by a secondary bedroom and full bath. With three bedrooms, three-and-a-half baths, and an attached two-car garage, this move-in-ready home offers effortless lock-and-leave living in one of Plano’s most vibrant destinations. Don’t miss the opportunity to call this beautiful townhome yours!
Listing Agent
Compass RE Texas, LLC Brokerage Phone: 214-205-6883 License #0639685 Listed on: 11/17/2025

Open House Schedule
-
Saturday, November 29, 20251:00 to 3:00 pm11/29/2025 1:00:00 PM +00:0011/29/2025 3:00:00 PM +00:00Add to Calendar
Townhouse Details
Home Type
- Townhome
Est. Annual Taxes
- $8,329
Year Built
- Built in 2008
HOA Fees
- $264 Monthly HOA Fees
Parking
- 2 Car Attached Garage
- Garage Door Opener
Home Design
- Traditional Architecture
- Brick Exterior Construction
- Slab Foundation
- Composition Roof
Interior Spaces
- 2,149 Sq Ft Home
- 3-Story Property
- Open Floorplan
- Ceiling Fan
- Decorative Lighting
- Gas Log Fireplace
- Living Room with Fireplace
Kitchen
- Eat-In Kitchen
- Electric Oven
- Gas Cooktop
- Microwave
- Dishwasher
- Kitchen Island
- Disposal
Flooring
- Wood
- Carpet
- Ceramic Tile
Bedrooms and Bathrooms
- 3 Bedrooms
- Walk-In Closet
Schools
- Spears Elementary School
- Lebanon Trail High School
Utilities
- Central Heating and Cooling System
- Heating System Uses Natural Gas
- Gas Water Heater
Additional Features
- Patio
- 1,089 Sq Ft Lot
Community Details
- Association fees include ground maintenance
- First Service Residential Association
- Town Homes At Legacy Town Center Ph Four The Subdivision
Listing and Financial Details
- Legal Lot and Block 14 / D
- Assessor Parcel Number R935800D01401
Map
Home Values in the Area
Average Home Value in this Area
Tax History
| Year | Tax Paid | Tax Assessment Tax Assessment Total Assessment is a certain percentage of the fair market value that is determined by local assessors to be the total taxable value of land and additions on the property. | Land | Improvement |
|---|---|---|---|---|
| 2025 | $6,975 | $493,525 | $133,000 | $360,525 |
| 2024 | $6,975 | $510,847 | $133,000 | $377,847 |
| 2023 | $6,975 | $493,577 | $133,000 | $395,574 |
| 2022 | $8,365 | $448,706 | $109,250 | $339,456 |
| 2021 | $7,819 | $398,293 | $95,000 | $303,293 |
| 2020 | $7,968 | $390,071 | $90,000 | $300,071 |
| 2019 | $8,633 | $399,238 | $90,000 | $309,238 |
| 2018 | $8,749 | $397,569 | $90,000 | $307,569 |
| 2017 | $9,012 | $409,511 | $95,000 | $314,511 |
| 2016 | $7,890 | $423,882 | $95,000 | $328,882 |
| 2015 | $6,090 | $359,265 | $80,750 | $278,515 |
Property History
| Date | Event | Price | List to Sale | Price per Sq Ft | Prior Sale |
|---|---|---|---|---|---|
| 11/23/2025 11/23/25 | For Sale | $570,000 | +35.7% | $265 / Sq Ft | |
| 10/26/2021 10/26/21 | Sold | -- | -- | -- | View Prior Sale |
| 10/18/2021 10/18/21 | For Sale | $420,000 | 0.0% | $195 / Sq Ft | |
| 10/15/2021 10/15/21 | Off Market | -- | -- | -- | |
| 10/13/2021 10/13/21 | Pending | -- | -- | -- | |
| 03/03/2021 03/03/21 | Pending | -- | -- | -- | |
| 02/27/2021 02/27/21 | Price Changed | $420,000 | -4.8% | $195 / Sq Ft | |
| 01/15/2021 01/15/21 | For Sale | $441,000 | -- | $205 / Sq Ft |
Purchase History
| Date | Type | Sale Price | Title Company |
|---|---|---|---|
| Vendors Lien | -- | Lawyers Title | |
| Warranty Deed | -- | None Available | |
| Warranty Deed | -- | None Available | |
| Warranty Deed | -- | None Available | |
| Warranty Deed | -- | Hft |
Mortgage History
| Date | Status | Loan Amount | Loan Type |
|---|---|---|---|
| Open | $336,000 | New Conventional | |
| Previous Owner | $269,100 | No Value Available |
Source: North Texas Real Estate Information Systems (NTREIS)
MLS Number: 21113300
APN: R-9358-00D-0140-1
- 7937 Osborn Pkwy
- 7913 Osborn Pkwy
- 7912 Bishop Rd
- 7921 Belinda Ln
- 5707 Headquarters Dr
- 7901 Windrose #1602 Ave
- 7901 Windrose Ave Unit 1604
- 7901 Windrose Ave Unit 903
- 7901 Windrose Ave Unit 1701
- 7901 Windrose Ave Unit 1602
- 7901 Windrose Ave Unit 1101
- 7901 Windrose Ave Unit 1403
- 7800 Secluded Ave
- 7632 Highcroft Way
- 6149 Preserve Dr
- 7842 Element Ave
- 5713 Pantheon Ct
- 7245 Parkwood Blvd
- 6801 Corporate Dr Unit C4
- 6801 Corporate Dr Unit B15
- 5750 Baltic Blvd
- 5713 Knox Dr
- 5706 Baltic Blvd
- 5707 Headquarters Dr
- 5765 Bozeman Dr
- 6000 Columbus Ave
- 7901 Windrose Ave Unit 702
- 8055 Windrose Ave
- 6125 Preserve Dr
- 7708 Highcroft Way
- 7844 Secluded Ave
- 6080 Water St Unit 2501
- 6216 Preserve Dr
- 6080 Water St
- 5701 Pantheon Ct
- 7229 Parkwood Blvd
- 7232 Olivia Ln
- 5724 Tupelo Dr
- 7200 Dallas Pkwy
- 5717 Lunsford Rd
