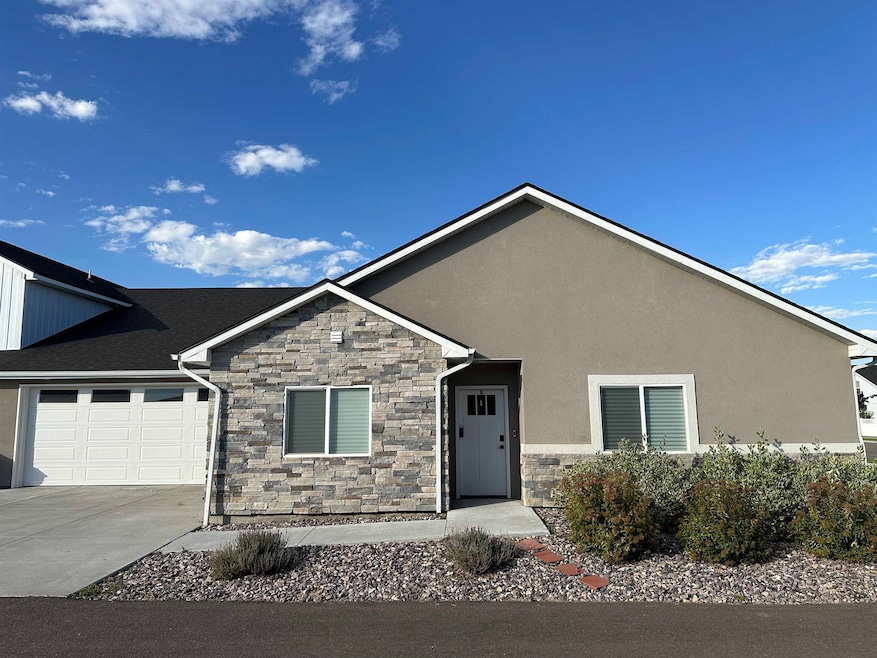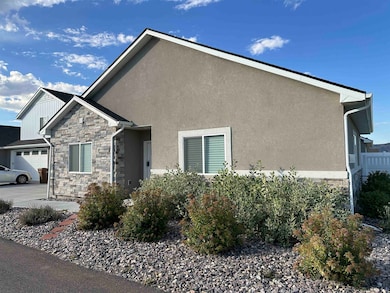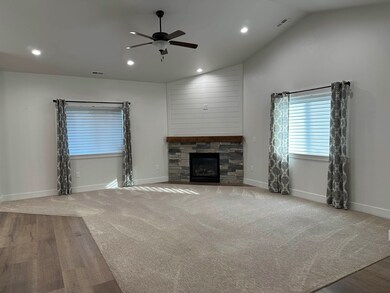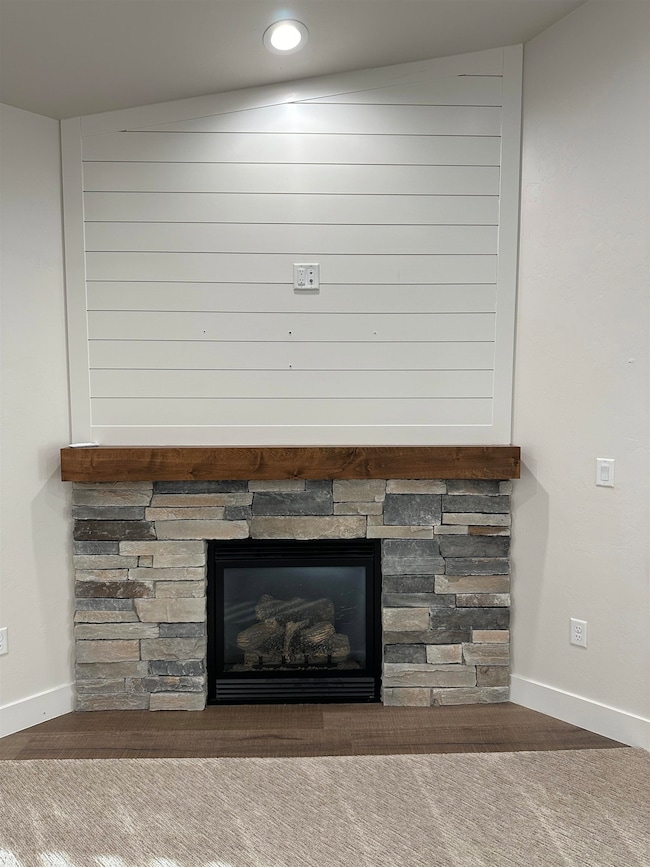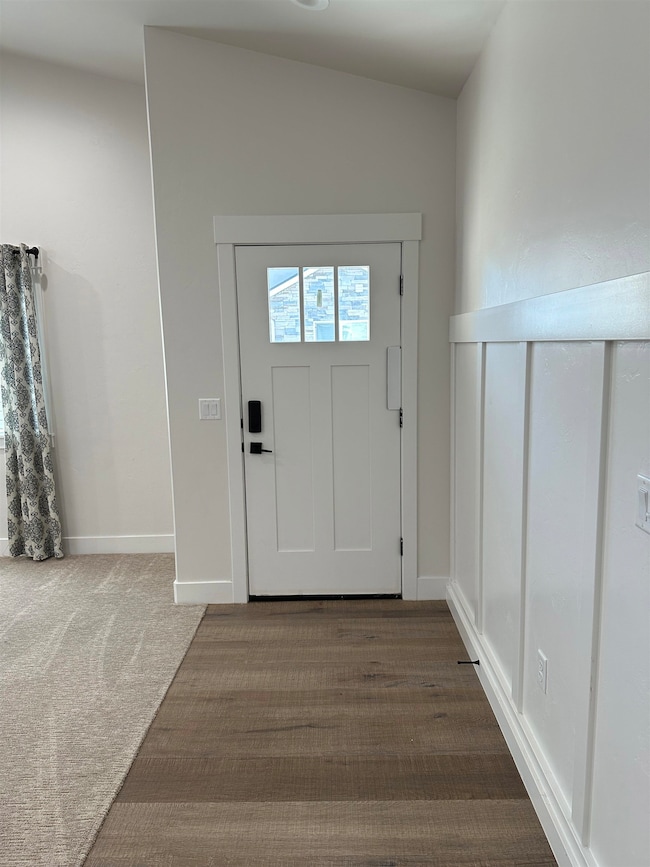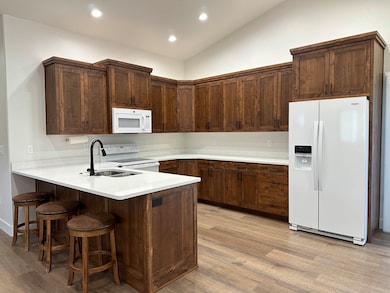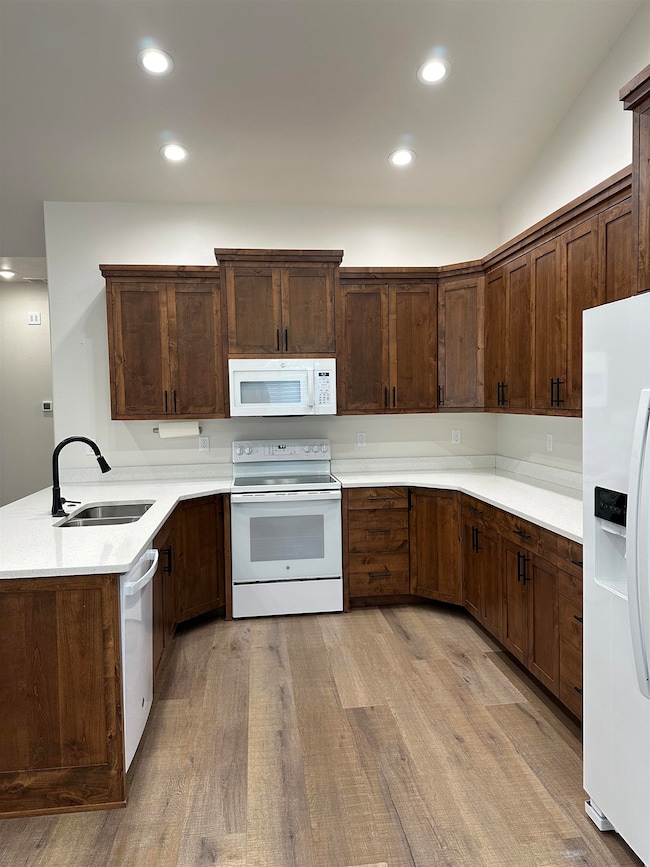5760 Northside Crossing Chubbuck, ID 83202
Estimated payment $2,172/month
Highlights
- Vaulted Ceiling
- 1 Fireplace
- Lawn
- Rulon M. Ellis Elementary School Rated A-
- Mud Room
- Circular Driveway
About This Home
THIS BEAUTIFUL HOME OFFERS ONE-LEVEL LIVING WITH NO STAIRS IN THE HOME. THE FLOOR PLAN IS GREAT. IT HAS A VERY LARGE KITCHEN, DINING AREA, AND LARGE LIVING ROOM WITH GAS FIREPLACE. THE KITCHEN APPLIANCES ARE ALL INCLUDED. QUARTZ COUNTER TOPS. 2 BEDROOMS AND 2 BATHROOMS. THERE IS A LARGE PRIMARY BEDROOM WITH ATTACHED BATHROOM AND WALK IN CLOSET. THE BATHROOM HAS A WALK-IN SHOWER, SOAKER TUB, AND LARGE DUAL VANITY. TILE SHOWER SURROUND. THERE IS AN EXTRA DEEP 2 CAR GARAGE FOR EXTRA STORAGE. FENCED IN PATIO. CENTRAL AIR CONDITIONING. THE HOA SHOVELS THE SNOW AND MOWS THE LAWN FOR $125 PER MONTH. THIS HOME IS LOCATED IN A 55+ SENIOR LIVING NEIGHBORHOOD. CALL FOR DETAILS. EXCELLENT CONDITION. LOW-TRAFFIC LOCATION.
Home Details
Home Type
- Single Family
Est. Annual Taxes
- $2,116
Year Built
- Built in 2021
Lot Details
- 3,049 Sq Ft Lot
- Vinyl Fence
- Level Lot
- Lawn
HOA Fees
- $125 Monthly HOA Fees
Home Design
- Slab Foundation
- Frame Construction
- Architectural Shingle Roof
- Stone Siding
- Stucco Exterior
Interior Spaces
- 1,550 Sq Ft Home
- 1-Story Property
- Vaulted Ceiling
- 1 Fireplace
- Mud Room
- Laundry on main level
Bedrooms and Bathrooms
- 2 Main Level Bedrooms
- En-Suite Primary Bedroom
- Walk-In Closet
- 2 Full Bathrooms
Parking
- 2 Car Attached Garage
- Circular Driveway
Schools
- Tyhee Elementary School
- Hawthorne Middle School
- Highland School
Utilities
- Forced Air Heating and Cooling System
- Heating System Uses Gas
Community Details
- Association fees include lawn maintenance, snow removal
- Nrthsdcrss Subdivision
Map
Home Values in the Area
Average Home Value in this Area
Property History
| Date | Event | Price | List to Sale | Price per Sq Ft |
|---|---|---|---|---|
| 09/30/2025 09/30/25 | Price Changed | $355,000 | -2.7% | $229 / Sq Ft |
| 07/24/2025 07/24/25 | For Sale | $365,000 | -- | $235 / Sq Ft |
Source: Greater Pocatello Association of REALTORS®
MLS Number: 580058
- 5762 Northside Crossing
- 5760 Northside Crossing Unit D
- 609 Aurora Blvd
- 607 Nathan Ln
- 5798 Moses St
- 5819 Moses St
- 5974 Moses St
- 5555 Yellowstone Ave
- TBD N Yellowstone Hwy
- Lot 4 Block 2 Reflection Ridge Dr
- Lot 3 Block 2 Reflection Ridge Dr
- Lot 4 Block 1 Reflection Ridge Dr
- Lot 3 Block 1 Reflection Ridge Dr
- Lot 2 Block 2 Reflection Ridge Dr
- Lot 1 Block 2 Reflection Ridge Dr
- Lot 4 Block 3 Artesian Ln
- Lot 5 Block 3 Artesian Ln
- Lot 1 Block 8 Sugar Creek St
- 6147 Beacon Ln
- Lot 4 Block 4 Rolling Hills Loop
- 400 Jordan Loop
- 4755 Burley Dr
- 4734 Declaration Dr
- 4498 Chukar Dr Unit B
- 405 Knudsen Blvd
- 1654 Angela St Unit ID1250645P
- 155 E Griffith Rd Unit Lower
- 1035 Diablo St
- 1222 Freeman Ln
- 2122 Colonial Ln Unit Upstairs
- 366 Washington Ave
- 2560 Woodhill Way
- 538 N Main St
- 675 University Dr
- 554 W Fremont St
- 856 E Carter St Unit 2
- 856 E Carter St Unit 3
- 640 S 4th Ave Unit Top
- 120 Stanford Ave
- 104 Stanford Ave
