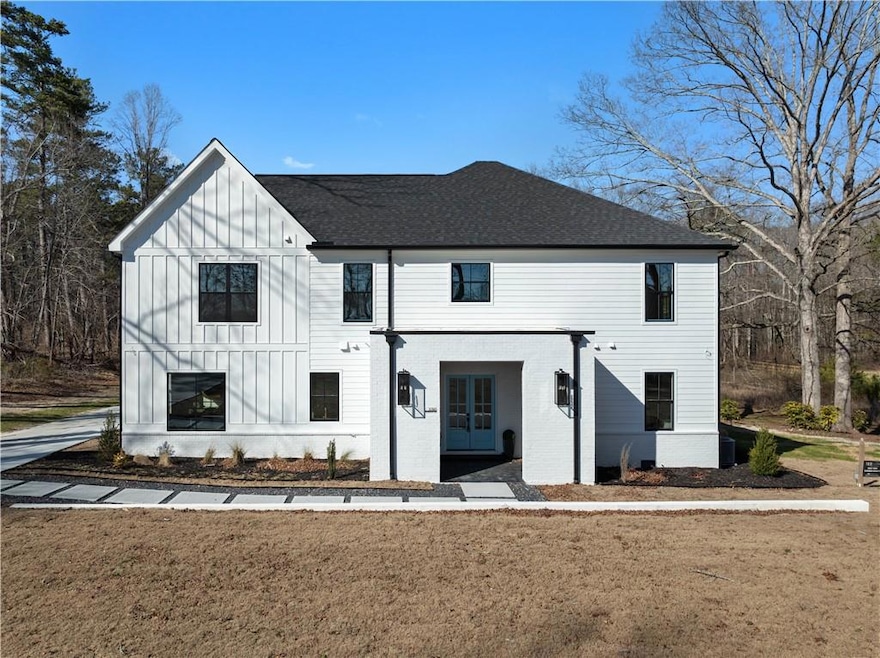Welcome to this stunning modern farmhouse, perfectly nestled on a serene 1.7-acre lot that offers ultimate privacy and boundless opportunities for your outdoor oasis. From the moment you arrive, you'll feel the inviting warmth of this custom-built home, designed with an ideal blend of open spaces and traditional charm. The spacious floor plan flows effortlessly, offering both defined rooms like a cozy butler's pantry/catering kitchen, main level office, and a grand dining room, along with open-concept areas perfect for gathering with family and friends. The heart of the home is the gorgeous kitchen, where style meets function. You’ll love the oversized kitchen island, perfect for casual meals or conversations with loved ones. Featuring sleek mixed metal finishes, an elegant Z-Line appliance package with gold accents, a pot filler, quartz countertops, and matching backsplash, this kitchen is a chef’s dream. Add in thoughtful details like under-cabinet lighting and an expansive vent hood, and you’ll find no detail has been overlooked. Ten-foot ceilings and oversized windows fill the home with abundant natural light, creating an atmosphere of warmth and welcome. The main level offers a retreat-like owner’s suite where you can truly unwind. Enjoy your own sitting room, separated by a striking fireplace, or step outside through glass doors onto the rear deck with your morning coffee in hand. The spa-like bathroom features dual vanities, a soaking tub, a luxurious walk-in shower, and matte gold fixtures – all designed to make you feel pampered. A custom walk-in closet with space for everything includes a private washer/dryer connection for added convenience. The upper level feels just as inviting with a versatile loft, a large flex room, and additional bedrooms, each with their own personality. Guests will appreciate the Jack-and-Jill bath with individual vanity areas, and the convenient laundry room makes everyday tasks a breeze. Built for lasting beauty and minimal maintenance, this home features high-quality materials like brick and fiber cement siding, energy-efficient Pella windows, and thoughtful upgrades like an EV charger and stackable patio doors that open to an extended outdoor living area. Imagine cozy nights by the outdoor fireplace or future barbecues with a built-in grill area, thanks to the pre-installed gas and water lines. For those dreaming of expansion, the backyard is ready for your vision, with a foundation perfect for an ADU or pool house, and room to potentially add a pool. Step inside and experience the craftsmanship, style, and endless possibilities this home has to offer – your modern farmhouse dream awaits!

