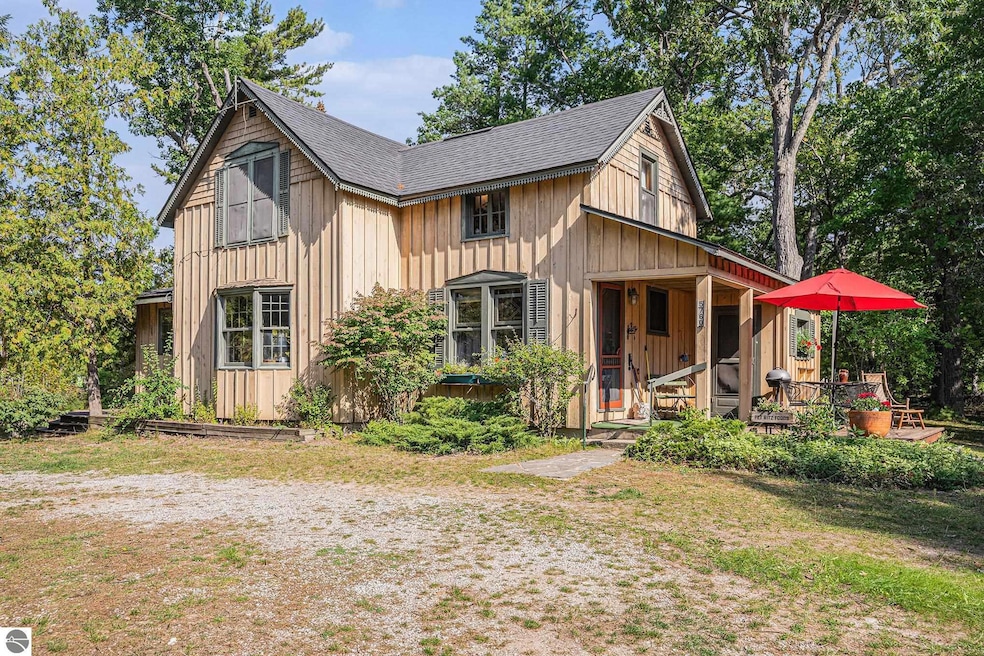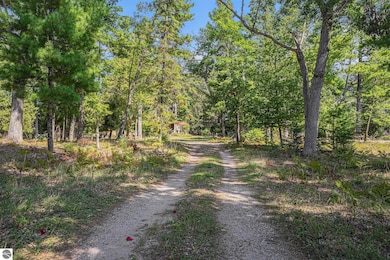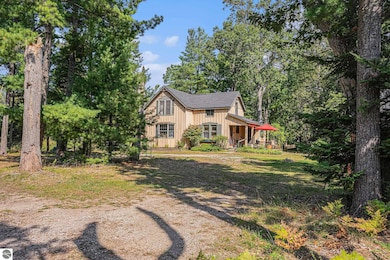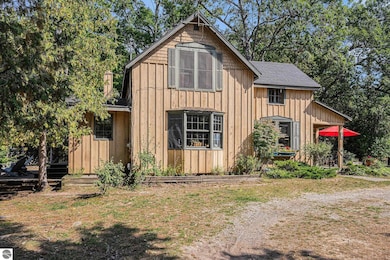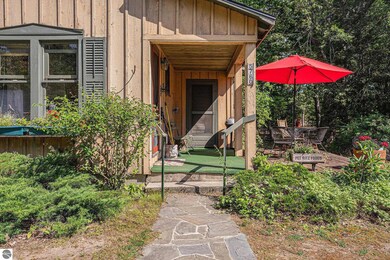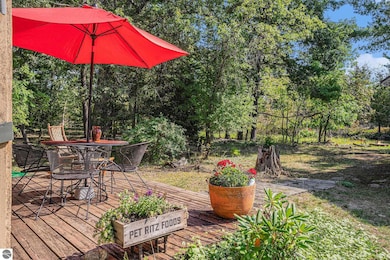5760 W Crystal View Rd Glen Arbor, MI 49636
Estimated payment $10,766/month
Highlights
- Private Waterfront
- Sandy Beach
- Bluff on Lot
- Deeded Waterfront Access Rights
- Barn
- Deck
About This Home
The Crystal River Slowly meanders through upland and lowland areas, sourced from the Glen Lake Watershed, the springs in the hills and along the shorelines that surround Little and Big, Glen and Fisher Lakes, on it's way to Lake Michigan. It wraps around two sides of this remarkable new offering, nearly 5 acres, with approximately 1400 feet of frontage, guarded by stately oaks and majestic pines. A circa 1945 farm house/cottage was added on to around 1990 to expand the living and resting areas, and has a cool, "bohemian" vibe, with hard pine floors, barn beam accents, some "wavy glass" window sashes in the vintage wing, cozy wood stove, eclectic bathroom appointments, traditional covered porches, and large deck over looking the Crystal River. A lovely spot to enjoy and contemplate life. This special property is a one of a kind, plenty of room to explore creating a family compound, fishing lodge, or ultimate Glen Arbor legacy home. A vintage barn/garage/workshop offers great utility, would make a fabulous studio overlooking the river as it meanders along the sunrise side of the land. Protected lands nearby are owned by the The Sleeping Bear Dunes National Lakeshore and Glen Arbor Township, it doesn't get much better than this! The sellers respectfully ask for 24 hour notice for showings, and will need adequate time after closing to remove personal property.
Home Details
Home Type
- Single Family
Est. Annual Taxes
- $3,026
Year Built
- Built in 1945
Lot Details
- 4.8 Acre Lot
- Lot Dimensions are 726x253x405x274x370
- Private Waterfront
- 1,406 Feet of Waterfront
- Sandy Beach
- Bluff on Lot
- Level Lot
- Cleared Lot
- Wooded Lot
- Garden
- The community has rules related to zoning restrictions
Property Views
- Water Views
- Countryside Views
Home Design
- Farmhouse Style Home
- Cottage
- Poured Concrete
- Fire Rated Drywall
- Frame Construction
- Asphalt Roof
- Wood Siding
Interior Spaces
- 2,575 Sq Ft Home
- 1.5-Story Property
- Bookcases
- Beamed Ceilings
- Skylights
- Wood Burning Fireplace
- Bay Window
- Den
- Workshop
Kitchen
- Oven or Range
- Stove
- Dishwasher
Bedrooms and Bathrooms
- 3 Bedrooms
- Walk-In Closet
Laundry
- Dryer
- Washer
Basement
- Michigan Basement
- Partial Basement
- Crawl Space
Parking
- 1 Car Detached Garage
- Circular Driveway
- Gravel Driveway
Outdoor Features
- Deeded Waterfront Access Rights
- River Access
- Deck
- Covered Patio or Porch
Farming
- Barn
Utilities
- Baseboard Heating
- Well
- Propane Water Heater
- Cable TV Available
Map
Home Values in the Area
Average Home Value in this Area
Tax History
| Year | Tax Paid | Tax Assessment Tax Assessment Total Assessment is a certain percentage of the fair market value that is determined by local assessors to be the total taxable value of land and additions on the property. | Land | Improvement |
|---|---|---|---|---|
| 2025 | $3,026 | $708,500 | $0 | $0 |
| 2024 | $2,141 | $519,300 | $0 | $0 |
| 2023 | $1,566 | $446,400 | $0 | $0 |
| 2022 | $2,850 | $247,100 | $0 | $0 |
| 2021 | $2,802 | $226,400 | $0 | $0 |
| 2020 | $2,907 | $209,600 | $0 | $0 |
| 2019 | $2,879 | $210,300 | $0 | $0 |
| 2018 | -- | $198,900 | $0 | $0 |
| 2017 | -- | $199,900 | $0 | $0 |
| 2016 | -- | $199,900 | $0 | $0 |
| 2015 | -- | $202,900 | $0 | $0 |
| 2014 | -- | $179,600 | $0 | $0 |
Property History
| Date | Event | Price | List to Sale | Price per Sq Ft |
|---|---|---|---|---|
| 09/24/2025 09/24/25 | For Sale | $1,995,000 | -- | $775 / Sq Ft |
Source: Northern Great Lakes REALTORS® MLS
MLS Number: 1938912
APN: 006-123-020-10
- 5225 S Faculty Row
- 35 Brook Hill Cottages Unit 35
- 5707 S Lake St Unit 5B
- 5707 S Lake St Unit 14 A-H
- 5707 S Lake St Unit 5A
- 5707 S Lake St Unit 13 F
- 5707 S Lake St Unit 13F
- 34 Hawks Nest
- 6025 Forest Haven Dr
- 8 Chimney Ridge
- D S Glen Lake Rd Unit D
- 10 Vantage Pointe
- 29 Brook Hill Rd
- 7271 S Dunns Farm Rd
- 3410 W Trumbull Rd
- 6514 Beechtree Rd
- 7221 S Wheeler Rd
- 8432 S Dunns Farm Rd
- 7822 W Welch Rd
- 0000 W Harbor Hwy
- 2552 E Birch Ct
- 6141 E Hoxie Rd
- 6028 Traverse Edge Way
- 6444 Cedar Run
- 2943 N Reynolds Rd
- 2943 N Reynolds Rd Unit Main House
- 776 N Yacht Club Dr
- 17330 Honor Hwy
- 7967 Sunset Dr
- 12300 S Lovell Ln
- 843 N South Long Lake Rd
- 3860 N Long Lake Rd
- 1024 W Front St
- 812 Randolph St Unit Lower
- 815 Sixth St
- 4227 Summerhill Rd
- 604 Sixth St
- 309 W Front St
- 600 Bay Hill Dr
- 1473 Greenbrier Dr
