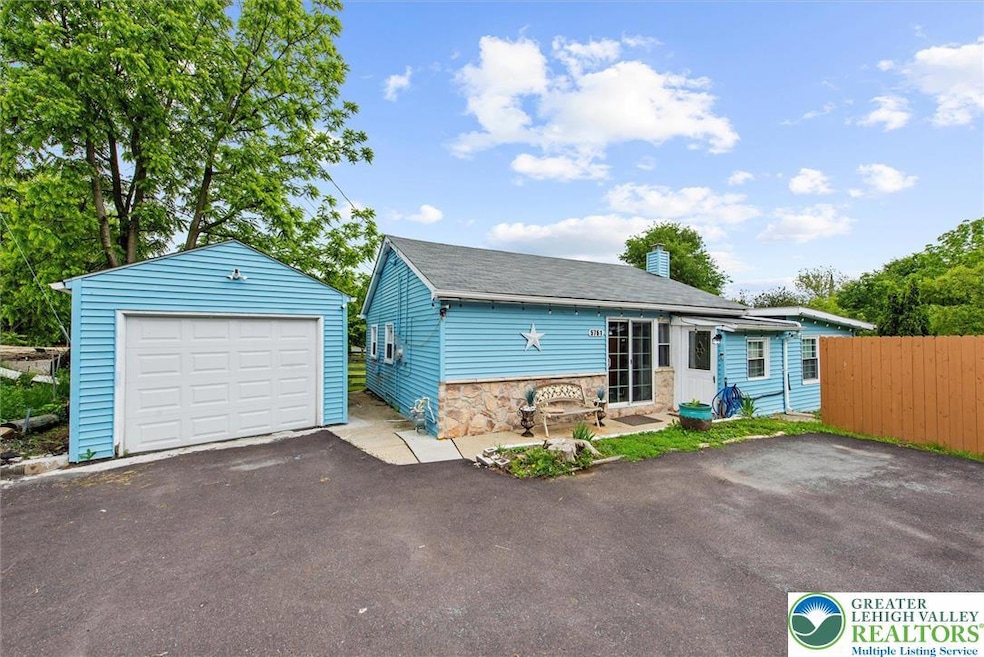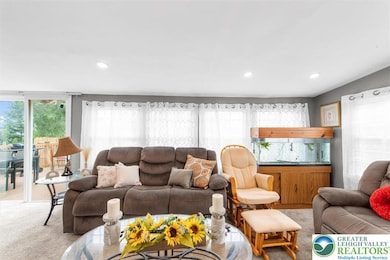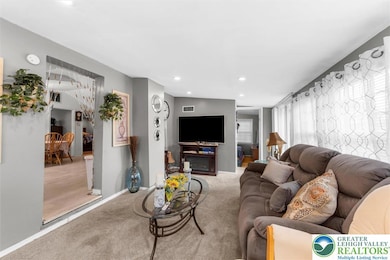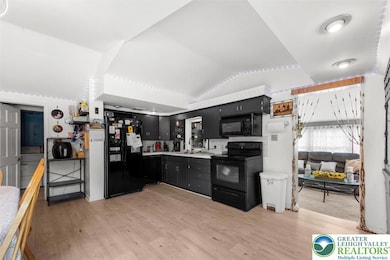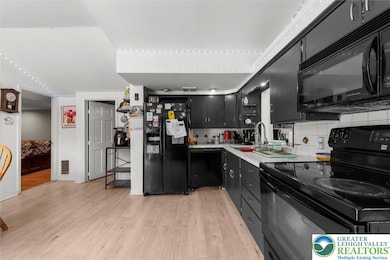5761 Chestnut St Zionsville, PA 18092
Upper Milford Township NeighborhoodEstimated payment $1,683/month
Highlights
- Panoramic View
- Deck
- Heating Available
- Macungie Elementary School Rated A-
- 1 Car Attached Garage
- 1-Story Property
About This Home
Welcome to this beautifully updated 3-bedroom, 1-bath ranch home located in the highly sought-after East Penn School District, nestled in scenic Upper Milford Township. This move-in-ready gem offers fresh paint, brand-new flooring, and an inviting layout perfect for comfortable one-floor living. Enjoy the privacy of a fully fenced-in backyard, ideal for pets or outdoor entertaining, plus a spacious deck for relaxing evenings under the stars. A one-car garage and ample off-street parking add extra convenience.
While located on a well-traveled road, this home offers quick access to major routes, shopping, and local amenities. The interior is light and bright, creating a warm and welcoming feel throughout. Whether you're a first-time buyer, downsizing, or looking for a smart investment, this home checks all the boxes. Don't miss your opportunity to own an affordable, updated property in a prime location—schedule your private showing today!
Home Details
Home Type
- Single Family
Est. Annual Taxes
- $2,624
Year Built
- Built in 1953
Lot Details
- 5,896 Sq Ft Lot
- Property is zoned Vc-Village Commercial
Parking
- 1 Car Attached Garage
- Off-Street Parking
Property Views
- Panoramic
- City Lights
- Hills
- Valley
Home Design
- Vinyl Siding
Interior Spaces
- 1,259 Sq Ft Home
- 1-Story Property
Bedrooms and Bathrooms
- 3 Bedrooms
- 1 Full Bathroom
Laundry
- Laundry on main level
- Washer Hookup
Outdoor Features
- Deck
Utilities
- Heating Available
- Well
Map
Home Values in the Area
Average Home Value in this Area
Tax History
| Year | Tax Paid | Tax Assessment Tax Assessment Total Assessment is a certain percentage of the fair market value that is determined by local assessors to be the total taxable value of land and additions on the property. | Land | Improvement |
|---|---|---|---|---|
| 2025 | $2,624 | $102,800 | $18,200 | $84,600 |
| 2024 | $2,508 | $102,800 | $18,200 | $84,600 |
| 2023 | $2,458 | $102,800 | $18,200 | $84,600 |
| 2022 | $2,399 | $102,800 | $84,600 | $18,200 |
| 2021 | $2,347 | $102,800 | $18,200 | $84,600 |
| 2020 | $2,324 | $102,800 | $18,200 | $84,600 |
| 2019 | $2,310 | $102,800 | $18,200 | $84,600 |
| 2018 | $2,251 | $102,800 | $18,200 | $84,600 |
| 2017 | $2,211 | $102,800 | $18,200 | $84,600 |
| 2016 | -- | $102,800 | $18,200 | $84,600 |
| 2015 | -- | $102,800 | $18,200 | $84,600 |
| 2014 | -- | $102,800 | $18,200 | $84,600 |
Property History
| Date | Event | Price | Change | Sq Ft Price |
|---|---|---|---|---|
| 09/02/2025 09/02/25 | Price Changed | $274,900 | -8.1% | $218 / Sq Ft |
| 06/19/2025 06/19/25 | Price Changed | $299,000 | -0.3% | $237 / Sq Ft |
| 06/04/2025 06/04/25 | For Sale | $299,900 | +76.4% | $238 / Sq Ft |
| 10/12/2022 10/12/22 | Sold | $170,000 | 0.0% | $161 / Sq Ft |
| 10/12/2022 10/12/22 | Sold | $170,000 | +0.6% | $161 / Sq Ft |
| 08/25/2022 08/25/22 | Pending | -- | -- | -- |
| 08/25/2022 08/25/22 | Pending | -- | -- | -- |
| 08/15/2022 08/15/22 | For Sale | $169,000 | 0.0% | $160 / Sq Ft |
| 08/15/2022 08/15/22 | For Sale | $169,000 | 0.0% | $160 / Sq Ft |
| 07/18/2022 07/18/22 | Pending | -- | -- | -- |
| 07/15/2022 07/15/22 | Price Changed | $169,000 | -2.9% | $160 / Sq Ft |
| 05/31/2022 05/31/22 | Price Changed | $174,000 | -3.3% | $164 / Sq Ft |
| 05/27/2022 05/27/22 | For Sale | $179,900 | 0.0% | $170 / Sq Ft |
| 05/18/2022 05/18/22 | Pending | -- | -- | -- |
| 05/10/2022 05/10/22 | For Sale | $179,900 | -- | $170 / Sq Ft |
Purchase History
| Date | Type | Sale Price | Title Company |
|---|---|---|---|
| Deed | -- | None Listed On Document | |
| Deed | -- | None Listed On Document | |
| Deed | $170,000 | -- | |
| Warranty Deed | $164,900 | -- | |
| Deed | $48,000 | -- | |
| Sheriffs Deed | -- | -- | |
| Deed | $58,000 | -- | |
| Deed | $31,500 | -- |
Mortgage History
| Date | Status | Loan Amount | Loan Type |
|---|---|---|---|
| Previous Owner | $91,575 | FHA | |
| Previous Owner | $164,400 | Unknown | |
| Previous Owner | $117,250 | Unknown | |
| Previous Owner | $43,848 | Purchase Money Mortgage |
Source: Greater Lehigh Valley REALTORS®
MLS Number: 758761
APN: 548278764162-1
- 6033 Fountain Rd
- 6021 Kings Hwy S
- 5061 Wendi Dr W
- 6335 Sweetbriar Ln
- 4835 Shimerville Rd
- 6176 Ridge Rd
- 4442 Taviston Ct E Unit Homesite 26
- 5095 Maple Ridge Way Unit Homesite 13
- 5095 Maple Ridge Way
- 4441 Taviston Ct E Unit HOMESITE 13
- 4441 Taviston Ct E Unit HOMESITE 26
- Anderson Plan at The Estates at Maple Ridge - Estate Series
- Sutton Plan at The Estates at Maple Ridge - Estate Series
- Oakville Plan at The Estates at Maple Ridge - Estate Series
- Meadowood Plan at The Estates at Maple Ridge - Classic Series
- Bennett Plan at The Estates at Maple Ridge - Classic Series
- Helena Plan at The Estates at Maple Ridge - Estate Series
- Wells Plan at The Estates at Maple Ridge - Classic Series
- 4441 Taviston Ct E Unit HOMESITE 16
- 4290 Taviston Ct E
- 268 W Chestnut St
- 43 S Church St Unit 1
- 1331 Pennsylvania Ave
- 18 E Main St Unit 2
- 3610 Sweet Meadow Ct
- 160 Brookfield Cir
- 3682 Clauss Dr
- 6850 Hunt Dr
- 100 Eagle Dr
- 3535 Grandview Dr
- 3751 Knight Dr
- 6945 Hunt Dr
- 102 N 10th St
- 40 Star Rd
- 521 Wood St
- 37 S 6th St
- 42 N 6th St
- 560 Long St Unit 4
- 5392 Spring Ridge Dr W
- 540-550 Ridge St
