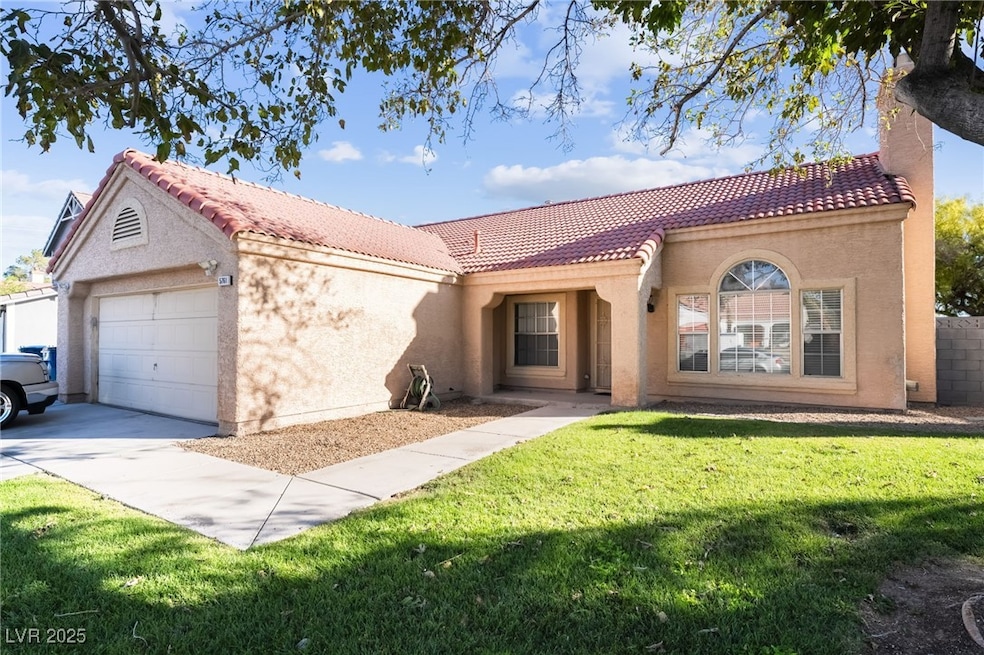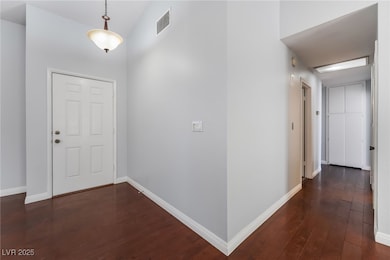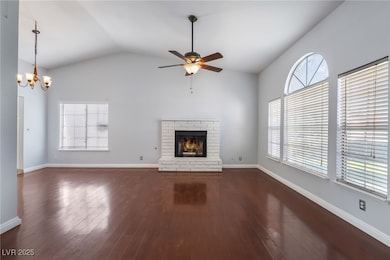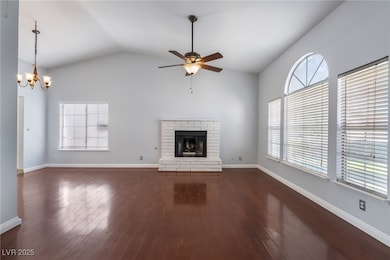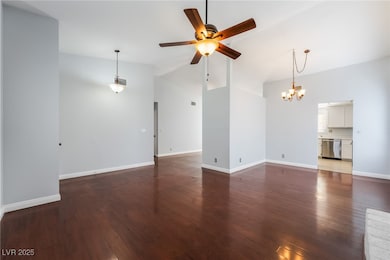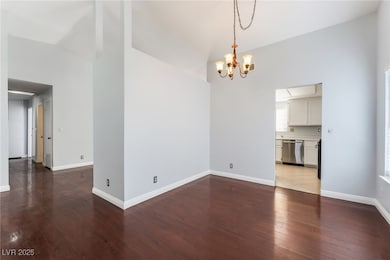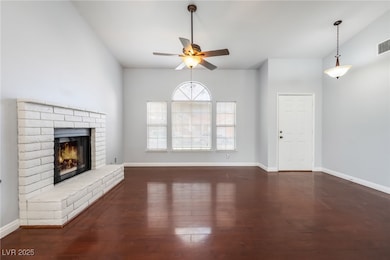5761 Cloverleaf Cir Las Vegas, NV 89142
Highlights
- RV Access or Parking
- 2 Car Attached Garage
- Central Heating and Cooling System
- No HOA
- Ceramic Tile Flooring
- Ceiling Fan
About This Home
RENT INCLUDES THE SEWER & TRASH SERVICES. Check out this beautifully remodeled single-family home featuring two-tone paint, a spacious living area with hardwood floors, and a cozy fireplace. The updated kitchen includes stainless steel appliances, and the large master bedroom offers private access to the backyard. Enjoy fully landscaped front and back yards, with landscaping, sewer, and trash all included in the monthly rent. Additional side parking for your RV or boat, and no HOA. Clean, updated, and move-in ready!
Listing Agent
BHHS Nevada Properties Brokerage Phone: (702) 724-2205 License #S.0177709 Listed on: 10/11/2025

Home Details
Home Type
- Single Family
Est. Annual Taxes
- $1,222
Year Built
- Built in 1987
Lot Details
- 6,970 Sq Ft Lot
- South Facing Home
- Block Wall Fence
- Back Yard Fenced and Front Yard
Parking
- 2 Car Attached Garage
- Inside Entrance
- Garage Door Opener
- RV Access or Parking
Home Design
- Frame Construction
- Tile Roof
- Stucco
Interior Spaces
- 1,419 Sq Ft Home
- 1-Story Property
- Ceiling Fan
- Gas Fireplace
- Blinds
- Living Room with Fireplace
- Ceramic Tile Flooring
Kitchen
- Gas Range
- Microwave
- Dishwasher
- Disposal
Bedrooms and Bathrooms
- 3 Bedrooms
Laundry
- Laundry on main level
- Washer and Dryer
Schools
- Mendoza Elementary School
- Keller Middle School
- Las Vegas High School
Utilities
- Central Heating and Cooling System
- Heating System Uses Gas
- Cable TV Available
Listing and Financial Details
- Security Deposit $2,200
- Property Available on 10/11/25
- Tenant pays for electricity, gas, water
Community Details
Overview
- No Home Owners Association
- Sunrise Valley #7 Lewis Homes Subdivision
Pet Policy
- No Pets Allowed
Map
Source: Las Vegas REALTORS®
MLS Number: 2725091
APN: 161-04-619-013
- 1631 Mapleleaf St
- 5849 Emerald Canyon Dr
- 5913 Autumn Harvest Ave
- 1487 Elaine Dr
- 1747 Angel Falls St
- 1841 Skywood Way
- 1361 Elaine Dr
- 1728 S Christy Ln
- 1950 Turtlerock St
- 1745 Starridge Way
- 6053 Wild Berry Dr
- 1927 Raspberry Hill Rd
- 5444 Alpaca Cir
- 1721 Starridge Way
- 2229 Bowstring Dr
- 1259 Plum Canyon St
- 6094 Bing Cherry Dr
- 6092 Golden Nectar Way
- 1291 Orange Meadow St
- 1950 Abarth St
- 1553 Teardrop St
- 5952 Hickory Nut Ave
- 1368 S Christy Ln
- 1567 S Christy Ln
- 1628 Starridge Way Unit 5
- 1187 S Sweet Orange St
- 1251 Golden Apple St
- 5521 Orchard Ln Unit n/a
- 5901 Commodore Cove Dr
- 2187 Eclair Cir
- 2371 Crowley Way
- 1220 Tree Line Dr
- 77 Parrish Ln
- 90 Parrish Ln
- 6001 St Petersburg Dr
- 5655 E Sahara Ave Unit 2046
- 5225 E Charleston Blvd
- 6080 Saint Petersburg Dr
- 5207 Silverheart Ave
- 5341 Consul Ave
