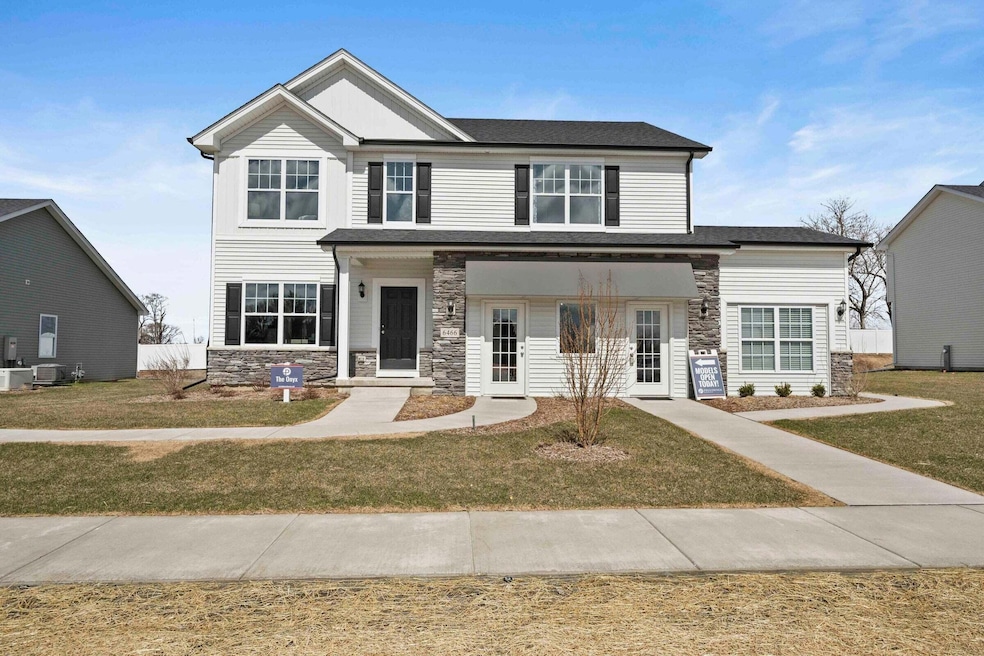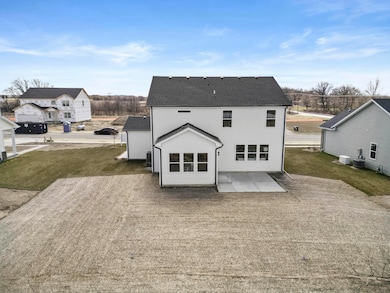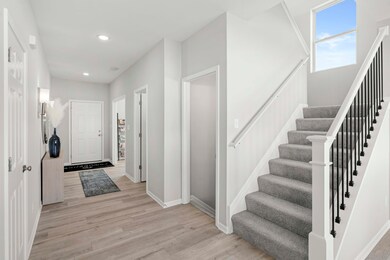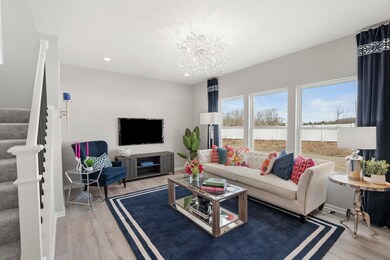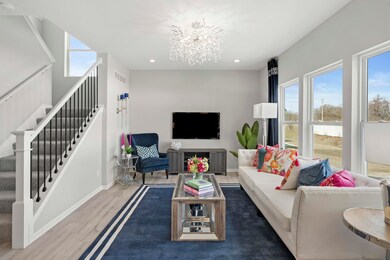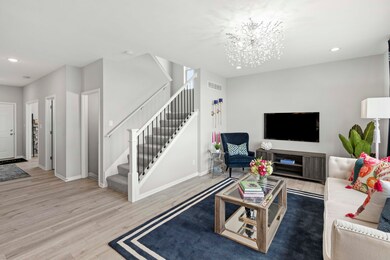5761 Onyx Ave Lowell, IN 46356
Cedar Creek NeighborhoodEstimated payment $2,846/month
Highlights
- New Construction
- Neighborhood Views
- 2 Car Attached Garage
- Lowell Senior High School Rated 9+
- Covered Patio or Porch
- Laundry Room
About This Home
Under construction, The Onyx 2-Story at Stone Mill - Lowell, Indiana's Newest Community. This inviting home offers 3 spacious bedrooms, 2.5 bathrooms, a loft, standard basement with crawl space, and a 2-car garage. The main level features 9-foot ceilings and a modern open-concept design that seamlessly connects the Great Room, Kitchen, and CafA(c). The kitchen is a standout with a 7-foot island with 10-inch overhang, ample cabinets, and plenty of prep space. A versatile Den and convenient Powder Room add to the main floor's functionality. Upstairs, the primary suite includes an ensuite bathroom and a generously sized walk-in closet. Two additional bedrooms, each with abundant closet space, a full bathroom, a finished laundry room, and a spacious loft complete the upper level. Pricing includes professional landscaping, enhancing the home's curb appeal. Located in the charming town of Lowell, this home offers small-town living with modern conveniences. Just minutes from downtown, schools, shopping, and dining, residents also enjoy community events, local parks, and recreational opportunities. Lowell provides easy access to Illinois for commuters. Photos are representative of a model home with the same floor plan; finishes and features may vary based on selections and availability.
Listing Agent
@properties/Christie's Intl RE License #RB14039565 Listed on: 10/15/2025

Open House Schedule
-
Thursday, November 20, 202511:00 am to 5:00 pm11/20/2025 11:00:00 AM +00:0011/20/2025 5:00:00 PM +00:00Please visit our construction trailer at 5920 Belshaw Rd for information on homes.Add to Calendar
Home Details
Home Type
- Single Family
Year Built
- Built in 2025 | New Construction
Lot Details
- 0.31 Acre Lot
- Landscaped
HOA Fees
- $25 Monthly HOA Fees
Parking
- 2 Car Attached Garage
Home Design
- Home to be built
Interior Spaces
- 2,508 Sq Ft Home
- 2-Story Property
- Neighborhood Views
- Basement
Bedrooms and Bathrooms
- 3 Bedrooms
Laundry
- Laundry Room
- Laundry on upper level
Outdoor Features
- Covered Patio or Porch
Schools
- Lowell Senior High School
Utilities
- Forced Air Heating and Cooling System
- Heating System Uses Natural Gas
Community Details
- 1St American Management Association, Phone Number (219) 464-3536
- Stone Mill Subdivision
Map
Home Values in the Area
Average Home Value in this Area
Property History
| Date | Event | Price | List to Sale | Price per Sq Ft |
|---|---|---|---|---|
| 11/11/2025 11/11/25 | For Sale | $449,005 | -- | $192 / Sq Ft |
Source: Northwest Indiana Association of REALTORS®
MLS Number: 829360
- 5615 Ruby Rd
- 5637 Ruby Rd Unit 356-3
- 5637 Ruby Rd
- 5729 Onyx Ave
- 5699 Onyx Ave
- Onyx Plan at Stone Mill - Stone Mill Signature
- Sienna Plan at Stone Mill - Stone Mill Signature
- Lavender Plan at Stone Mill - Stone Mill Signature
- Jasmine Plan at Stone Mill - Stone Mill Signature
- Lancaster Plan at Stone Mill - Stone Mill Signature
- Wysteria Plan at Stone Mill - Stone Mill Signature
- Carlisle Plan at Stone Mill - Stone Mill Signature
- Sapphire Plan at Stone Mill - Stone Mill Signature
- 5653 Ruby Rd Unit 356-5
- 5649 Ruby Rd
- 5649 Ruby Rd Unit 356-4
- 5920 Belshaw Rd
- Monterey Plan at Stone Mill - Stone Mill Townhomes
- Grayson Plan at Stone Mill - Stone Mill Townhomes
- Fenwick Plan at Stone Mill - Stone Mill Townhomes
- 1656 Jonquil Dr
- 521 Cottage Grove St
- 110 Maple St
- 5512 Vasa Terrace
- 13876 Nantucket Dr
- 13336 Fulton St Unit A
- 13336 Fulton St Unit B
- 13242 E Lakeshore Dr Unit 101C
- 8000 Lake Shore Dr Unit 5
- 3908 W 127th Place
- 10508 W 129th Ave
- 481 E 127th Ln
- 451 E 127th Place
- 471 E 127th Place
- 511 E 127th Place
- 521 E 127th Place
- 484 E 127th Ave
- 12710 Magoun St
- 12541 Virginia St
- 12535 Virginia St
