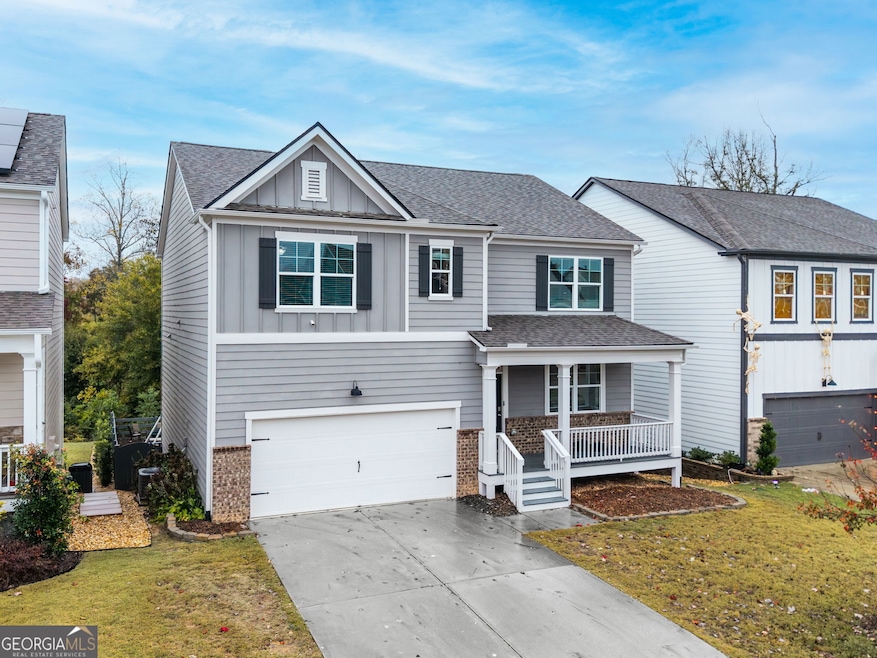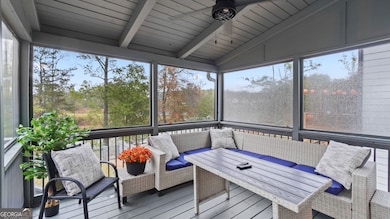5761 Screech Owl Dr Flowery Branch, GA 30542
Estimated payment $2,798/month
Highlights
- Lake Front
- Community Lake
- Deck
- Home Theater
- Clubhouse
- Traditional Architecture
About This Home
*** For Neighborhood Spotlight Video... go to Youtube and type in: 99% Don't Know About This Flowery Branch Neighborhood *** Welcome to this beautifully maintained 5-bedroom, 3-bath home offering the perfect blend of comfort, function, and style. Step inside to find an updated formal dining room and an open-concept layout that's ideal for entertaining. The main level bedroom and full bath are perfect for guests or multigenerational living. The kitchen is a showstopper-featuring a large island, ample cabinet space, and open sight-lines into the living area. Just off the main living space, enjoy your morning coffee on the screened-in back porch overlooking the lake-a serene spot for relaxing any time of day. Upstairs, you'll find four spacious bedrooms and a flex room, ideal for a home office, playroom, or workout space. The primary suite is oversized and includes a luxurious en suite bath with double vanities, a large walk-in shower, separate soaking tub, and a walk-in closet. The unfinished basement is already stubbed for a bathroom and ready for your personal touch-perfect for adding a bedroom, recreation room, or guest suite. From the basement, step out into the fenced-in, level backyard, ideal for kids or pets, with a gate leading directly to the lake. Other highlights include a large two-car garage, level driveway with extra parking space, and a vibrant community featuring sidewalks, a pool, playground, fire pit, and clubhouse. This home truly has it all-space, updates, and access to incredible neighborhood amenities-all in a peaceful lakeside setting.
Listing Agent
eXp Realty Brokerage Phone: 7705198145 License #434431 Listed on: 10/30/2025

Home Details
Home Type
- Single Family
Est. Annual Taxes
- $4,152
Year Built
- Built in 2020
Lot Details
- 6,098 Sq Ft Lot
- Lake Front
- Wood Fence
- Back Yard Fenced
HOA Fees
- $75 Monthly HOA Fees
Parking
- 2 Car Garage
Home Design
- Traditional Architecture
- Slab Foundation
- Composition Roof
- Concrete Siding
Interior Spaces
- 2,556 Sq Ft Home
- 3-Story Property
- High Ceiling
- Double Pane Windows
- Living Room with Fireplace
- Formal Dining Room
- Home Theater
- Home Office
- Loft
- Screened Porch
- Lake Views
Kitchen
- Breakfast Area or Nook
- Walk-In Pantry
- Kitchen Island
Flooring
- Carpet
- Vinyl
Bedrooms and Bathrooms
- Walk-In Closet
- In-Law or Guest Suite
- Double Vanity
- Soaking Tub
Laundry
- Laundry Room
- Laundry on upper level
Unfinished Basement
- Interior and Exterior Basement Entry
- Stubbed For A Bathroom
Outdoor Features
- Balcony
- Deck
Location
- Property is near schools
- Property is near shops
Schools
- Flowery Branch Elementary School
- West Hall Middle School
- West Hall High School
Utilities
- Central Heating and Cooling System
Community Details
Overview
- Association fees include swimming
- Summit Lake Subdivision
- Community Lake
Amenities
- Clubhouse
Recreation
- Community Playground
- Community Pool
Map
Home Values in the Area
Average Home Value in this Area
Tax History
| Year | Tax Paid | Tax Assessment Tax Assessment Total Assessment is a certain percentage of the fair market value that is determined by local assessors to be the total taxable value of land and additions on the property. | Land | Improvement |
|---|---|---|---|---|
| 2024 | $4,890 | $174,120 | $28,000 | $146,120 |
| 2023 | $3,692 | $165,640 | $30,000 | $135,640 |
| 2022 | $3,598 | $138,560 | $20,000 | $118,560 |
| 2021 | $2,500 | $93,840 | $17,000 | $76,840 |
| 2020 | $370 | $13,480 | $13,480 | $0 |
Property History
| Date | Event | Price | List to Sale | Price per Sq Ft |
|---|---|---|---|---|
| 11/04/2025 11/04/25 | Pending | -- | -- | -- |
| 10/30/2025 10/30/25 | For Sale | $450,000 | -- | $176 / Sq Ft |
Purchase History
| Date | Type | Sale Price | Title Company |
|---|---|---|---|
| Limited Warranty Deed | $343,990 | -- |
Mortgage History
| Date | Status | Loan Amount | Loan Type |
|---|---|---|---|
| Open | $275,192 | New Conventional |
Source: Georgia MLS
MLS Number: 10616760
APN: 08-00111-03-176
- 5751 Turnstone Trail
- 5714 Turnstone Trail
- 6095 Hoot Owl Ln
- 5585 McEver Rd
- 5967 Screech Owl Dr
- Kinsley Plan at Magnolia Trace
- Sedona Plan at Magnolia Trace
- Grant Plan at Magnolia Trace
- Whiteside Plan at Magnolia Trace
- Stonehurst Plan at Magnolia Trace
- Wilson Plan at Magnolia Trace
- Westbrook Plan at Magnolia Trace
- 5531 Radford Rd
- 6224 Germantown Dr
- 5583 Spring St
- 5587 Spring St
- 5579 Spring St
- 5449 Hargrove Way
- 5566 Spring St






