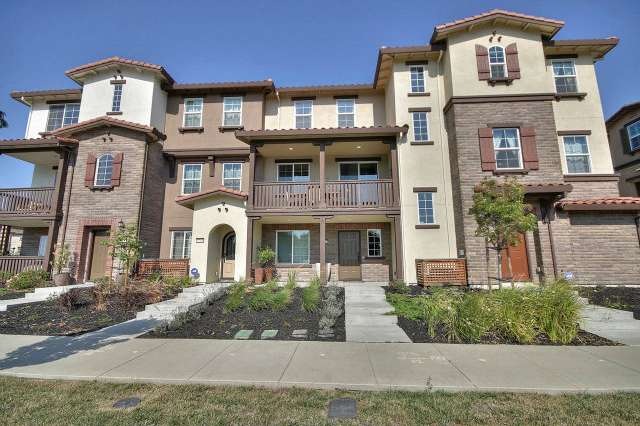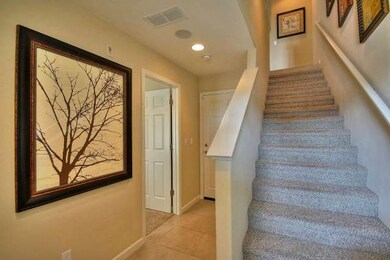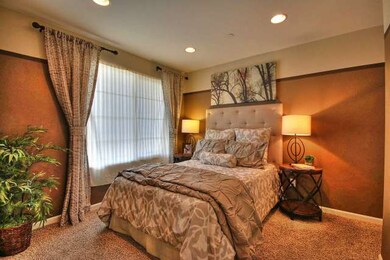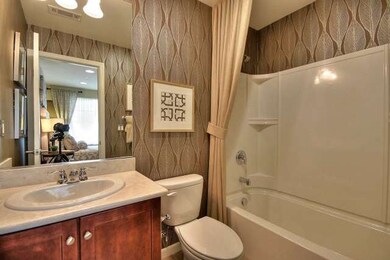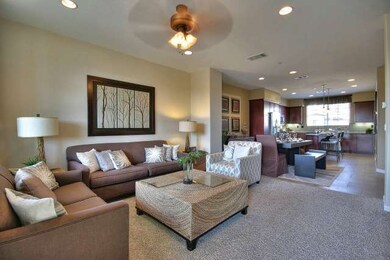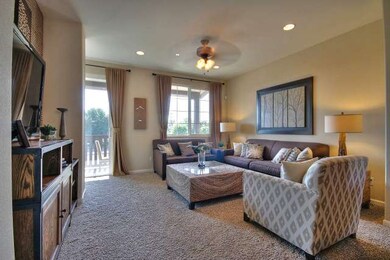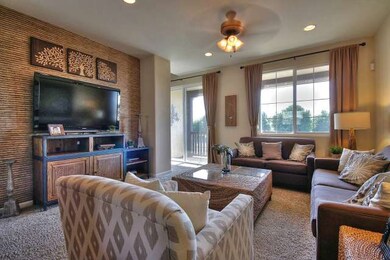
5762 Via Lugano Fremont, CA 94555
Ardenwood NeighborhoodHighlights
- Private Pool
- Primary Bedroom Suite
- Contemporary Architecture
- Warwick Elementary School Rated A
- Clubhouse
- Garden View
About This Home
As of December 2014Luxurious & Beautiful Model Townhouse w/ a contemporary floor plan and stunning interior design located in Ardenwood. Elegance,location and great schools all in one! Be the first in line to live in this fantastic home fully upgraded with granite, tile,and designer paint and much more!
Last Agent to Sell the Property
Joe Schembri
Coldwell Banker Realty License #00890599 Listed on: 06/26/2014

Townhouse Details
Home Type
- Townhome
Est. Annual Taxes
- $12,770
Year Built
- Built in 2013
Parking
- 2 Car Attached Garage
Home Design
- Contemporary Architecture
- Slab Foundation
- Tile Roof
Interior Spaces
- 1,727 Sq Ft Home
- Ceiling Fan
- Double Pane Windows
- Window Treatments
- Separate Family Room
- Dining Room
- Garden Views
Kitchen
- Eat-In Kitchen
- Microwave
- Dishwasher
Flooring
- Wall to Wall Carpet
- Tile
Bedrooms and Bathrooms
- 3 Bedrooms
- Primary Bedroom Suite
- Bathtub with Shower
- Walk-in Shower
Home Security
Pool
- Private Pool
Utilities
- Forced Air Zoned Heating and Cooling System
- Cable TV Available
Listing and Financial Details
- Assessor Parcel Number 543-0471-147
Community Details
Overview
- Property has a Home Owners Association
- Association fees include landscaping / gardening, management fee, insurance - common area
- Community Association Management Association
- Greenbelt
Amenities
- Community Barbecue Grill
- Clubhouse
Security
- Fire Sprinkler System
Ownership History
Purchase Details
Home Financials for this Owner
Home Financials are based on the most recent Mortgage that was taken out on this home.Purchase Details
Home Financials for this Owner
Home Financials are based on the most recent Mortgage that was taken out on this home.Purchase Details
Similar Homes in Fremont, CA
Home Values in the Area
Average Home Value in this Area
Purchase History
| Date | Type | Sale Price | Title Company |
|---|---|---|---|
| Grant Deed | $940,000 | Old Republic Title Company | |
| Grant Deed | $820,000 | Chicago Title Company | |
| Grant Deed | $751,000 | First American Title Company |
Mortgage History
| Date | Status | Loan Amount | Loan Type |
|---|---|---|---|
| Open | $610,000 | Adjustable Rate Mortgage/ARM | |
| Previous Owner | $656,000 | New Conventional |
Property History
| Date | Event | Price | Change | Sq Ft Price |
|---|---|---|---|---|
| 12/19/2014 12/19/14 | Sold | $820,000 | 0.0% | $475 / Sq Ft |
| 11/26/2014 11/26/14 | Pending | -- | -- | -- |
| 11/26/2014 11/26/14 | Price Changed | $820,000 | +2.6% | $475 / Sq Ft |
| 10/28/2014 10/28/14 | For Sale | $799,000 | 0.0% | $463 / Sq Ft |
| 10/14/2014 10/14/14 | Pending | -- | -- | -- |
| 08/12/2014 08/12/14 | For Sale | $799,000 | -- | $463 / Sq Ft |
Tax History Compared to Growth
Tax History
| Year | Tax Paid | Tax Assessment Tax Assessment Total Assessment is a certain percentage of the fair market value that is determined by local assessors to be the total taxable value of land and additions on the property. | Land | Improvement |
|---|---|---|---|---|
| 2025 | $12,770 | $1,083,925 | $327,277 | $763,648 |
| 2024 | $12,770 | $1,062,540 | $320,862 | $748,678 |
| 2023 | $12,436 | $1,048,570 | $314,571 | $733,999 |
| 2022 | $12,288 | $1,021,011 | $308,403 | $719,608 |
| 2021 | $11,988 | $1,000,858 | $302,357 | $705,501 |
| 2020 | $12,052 | $997,527 | $299,258 | $698,269 |
| 2019 | $11,921 | $977,975 | $293,392 | $684,583 |
| 2018 | $11,690 | $958,800 | $287,640 | $671,160 |
| 2017 | $10,421 | $849,150 | $258,887 | $590,263 |
| 2016 | $10,249 | $832,504 | $253,812 | $578,692 |
| 2015 | $10,093 | $820,000 | $250,000 | $570,000 |
| 2014 | $7,427 | $593,091 | $115,091 | $478,000 |
Agents Affiliated with this Home
-
J
Seller's Agent in 2014
Joe Schembri
Coldwell Banker Realty
-
Carol Zhang

Buyer's Agent in 2014
Carol Zhang
Coldwell Banker Realty
(510) 565-0005
3 in this area
61 Total Sales
Map
Source: MLSListings
MLS Number: ML81429345
APN: 543-0471-281-00
- 34192 Firenze Terrace
- 5621 Via Lugano
- 34294 Dunhill Dr
- 34189 Finnigan Terrace
- 5445 Ontario Common
- 34319 Platinum Terrace
- 5406 Ontario Common
- 5123 Amberwood Dr
- 5220 Fairbanks Common
- 34798 Williams Way
- 33025 Calistoga St
- 33036 Soquel St
- 4928 Friar Ave
- 5176 Tacoma Common
- 5004 Crandallwood Dr
- 32945 Regents Blvd
- 34565 Pueblo Terrace
- 33456 Caliban Dr
- 34627 Pueblo Terrace
- 34348 Siward Dr
