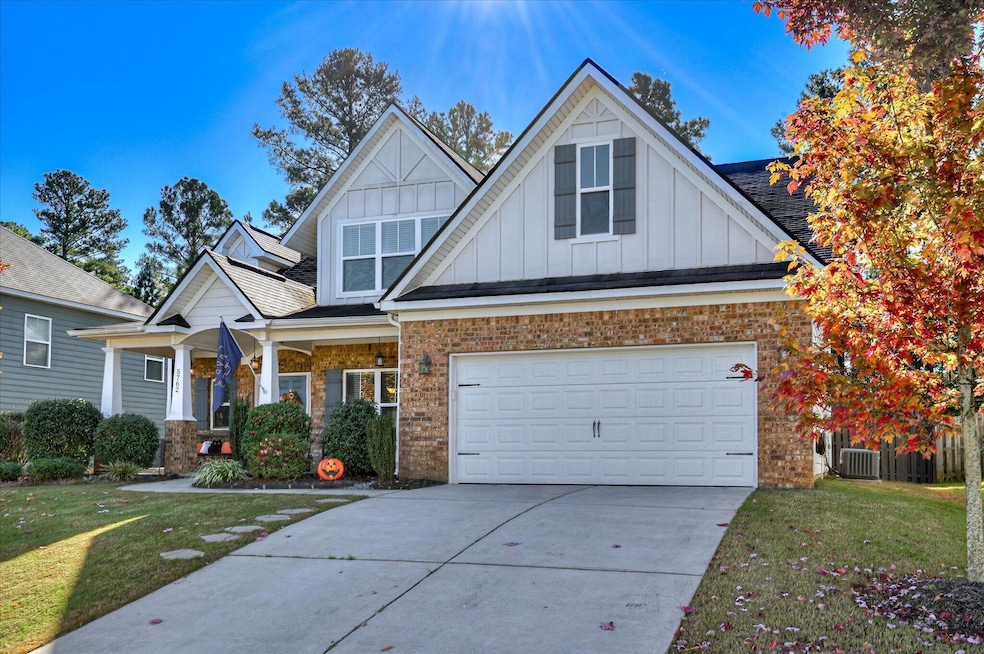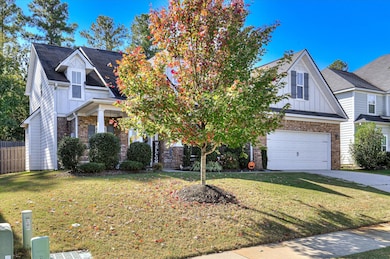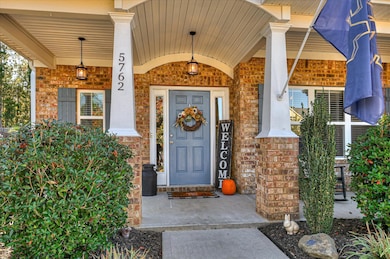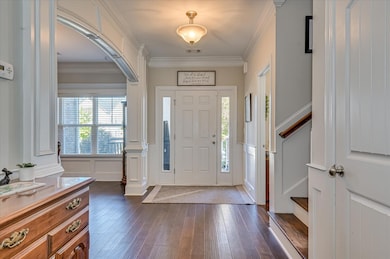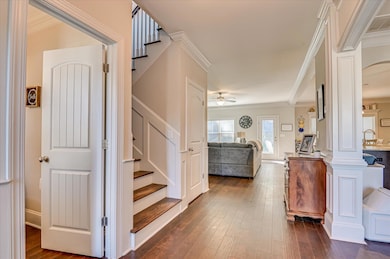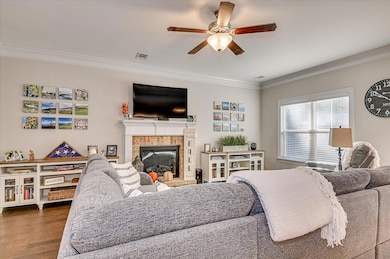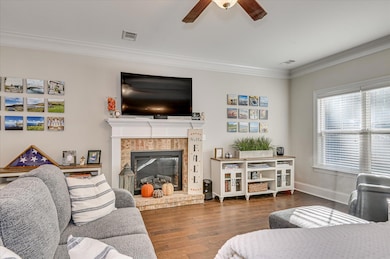Estimated payment $2,782/month
Highlights
- Wood Flooring
- Main Floor Primary Bedroom
- Covered Patio or Porch
- Greenbrier Middle School Rated A
- Community Pool
- Farmhouse Sink
About This Home
This beautiful property offers a spacious kitchen with a farmhouse sink, center island, wall oven, wine rack with glass holders. Enjoy wood flooring in the main living areas, detailed moldings, and a formal dining room perfect for entertaining.The main-level owner's suite features a tray ceiling, granite double vanity, tiled walk-in shower, and a large closet with direct access to the laundry room. Upstairs offers four additional bedrooms, each with a walk-in closet, plus two full baths, providing plenty of space for family and guests.Step outside to your backyard retreat with a built-in outdoor kitchen, mini refrigerator, and an extended L-shaped counter ideal for entertaining. The yard is fully fenced for added peace of mind. *Seller is offering a carpet allowance with acceptable offer! **Home may qualify for VA assumable loan ask for details!
Listing Agent
Riverwatch Residential & Commercial License #412106 Listed on: 10/23/2025
Home Details
Home Type
- Single Family
Est. Annual Taxes
- $1,493
Year Built
- Built in 2016
Lot Details
- 9,583 Sq Ft Lot
- Lot Dimensions are 130x78x130x78
- Privacy Fence
- Fenced
- Landscaped
- Front and Back Yard Sprinklers
HOA Fees
- $50 Monthly HOA Fees
Parking
- 2 Car Attached Garage
Home Design
- Brick Exterior Construction
- Slab Foundation
- Composition Roof
- Vinyl Siding
Interior Spaces
- 3,309 Sq Ft Home
- 2-Story Property
- Built-In Features
- Ceiling Fan
- Blinds
- Garden Windows
- Entrance Foyer
- Living Room with Fireplace
- Breakfast Room
- Dining Room
- Pull Down Stairs to Attic
Kitchen
- Eat-In Kitchen
- Built-In Electric Oven
- Cooktop
- Built-In Microwave
- Dishwasher
- Kitchen Island
- Farmhouse Sink
- Disposal
Flooring
- Wood
- Carpet
- Ceramic Tile
Bedrooms and Bathrooms
- 5 Bedrooms
- Primary Bedroom on Main
- Walk-In Closet
- Primary bathroom on main floor
- Garden Bath
Laundry
- Laundry Room
- Washer and Electric Dryer Hookup
Outdoor Features
- Covered Patio or Porch
- Outdoor Grill
Schools
- Parkway Elementary School
- Greenbrier Middle School
- Greenbrier High School
Utilities
- Multiple cooling system units
- Forced Air Heating and Cooling System
- Multiple Heating Units
- Water Heater
Listing and Financial Details
- Assessor Parcel Number 059328
Community Details
Overview
- Whispering Pines Subdivision
Recreation
- Community Playground
- Community Pool
- Park
- Trails
Map
Home Values in the Area
Average Home Value in this Area
Tax History
| Year | Tax Paid | Tax Assessment Tax Assessment Total Assessment is a certain percentage of the fair market value that is determined by local assessors to be the total taxable value of land and additions on the property. | Land | Improvement |
|---|---|---|---|---|
| 2025 | $1,493 | $190,422 | $33,204 | $157,218 |
| 2024 | $1,536 | $189,384 | $28,304 | $161,080 |
| 2023 | $1,536 | $180,374 | $28,304 | $152,070 |
| 2022 | $1,399 | $157,205 | $27,204 | $130,001 |
| 2021 | $1,316 | $140,324 | $22,504 | $117,820 |
| 2020 | $3,832 | $135,960 | $22,304 | $113,656 |
| 2019 | $3,714 | $133,644 | $23,604 | $110,040 |
| 2018 | $3,556 | $125,564 | $21,204 | $104,360 |
| 2017 | $3,364 | $118,253 | $23,204 | $95,049 |
| 2016 | -- | $17,385 | $17,385 | $0 |
Property History
| Date | Event | Price | List to Sale | Price per Sq Ft | Prior Sale |
|---|---|---|---|---|---|
| 10/23/2025 10/23/25 | For Sale | $494,900 | +45.6% | $150 / Sq Ft | |
| 07/22/2019 07/22/19 | Sold | $339,900 | 0.0% | $103 / Sq Ft | View Prior Sale |
| 06/22/2019 06/22/19 | Pending | -- | -- | -- | |
| 05/30/2019 05/30/19 | For Sale | $339,900 | +7.9% | $103 / Sq Ft | |
| 09/14/2017 09/14/17 | Sold | $314,875 | 0.0% | $101 / Sq Ft | View Prior Sale |
| 08/15/2017 08/15/17 | Pending | -- | -- | -- | |
| 12/01/2016 12/01/16 | For Sale | $314,875 | -- | $101 / Sq Ft |
Purchase History
| Date | Type | Sale Price | Title Company |
|---|---|---|---|
| Warranty Deed | $339,900 | -- | |
| Warranty Deed | -- | -- | |
| Warranty Deed | $314,875 | -- | |
| Warranty Deed | $59,000 | -- |
Mortgage History
| Date | Status | Loan Amount | Loan Type |
|---|---|---|---|
| Open | $311,605 | No Value Available | |
| Previous Owner | $251,900 | New Conventional | |
| Previous Owner | $228,750 | New Conventional |
Source: REALTORS® of Greater Augusta
MLS Number: 548522
APN: 059-328
- 2571 William Few Pkwy
- 5736 Whispering Pines Way
- 1252 Honey Ln
- 815 Sparrow Point Ave
- 208 Torrey Pine Trail
- 721 Tree Top Trail
- 836 Sparrow Point Ave
- 830 Sparrow Point Ave
- 2930 William Few Pkwy
- 2925 William Few Pkwy
- 2940 William Few Pkwy
- 2920 William Few Pkwy
- 2945 William Few Pkwy
- 2935 William Few Pkwy
- 427 Woodlawn St
- 422 Woodlawn St
- 3048 Rosewood Dr
- 522 Thrasher Trail
- 509 Oakley Grove Cir
- 1217 Berkley Hills Pass
- 5798 Whispering Pines Way
- 1204 Berkley Hills Pass
- 2476 Sunflower Dr
- 522 Thrasher Trail
- 781 Bridgewater Dr
- 1118 Windwood St
- 2557 Traverse Trail
- 752 Whitney Pass
- 992 Watermark Dr
- 603 Cornerstone Place
- 5140 Wells Dr
- 708 Creekside Dr
- 616 Brook Trail
- 540 Edgecliff Ln
- 442 Flowing Creek Dr
- 109-123 Copper Ridge Rd
- 121 Copper Ridge Rd
- 115 Copper Ridge Rd
- 233 Asa Way
- 2002 Amberley Dr
