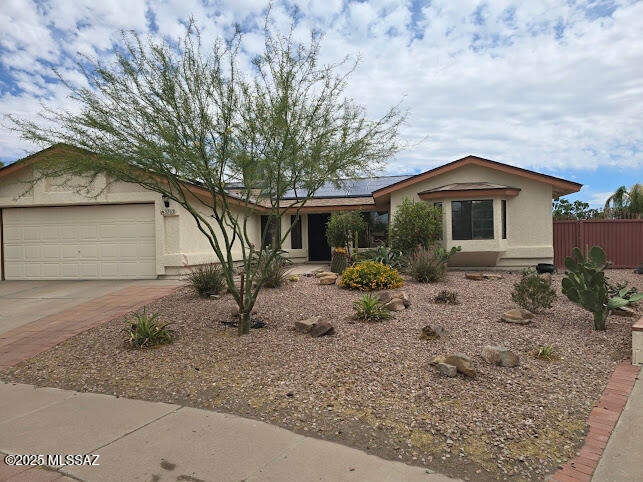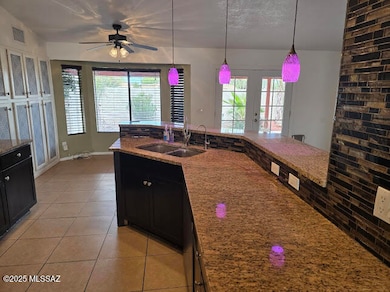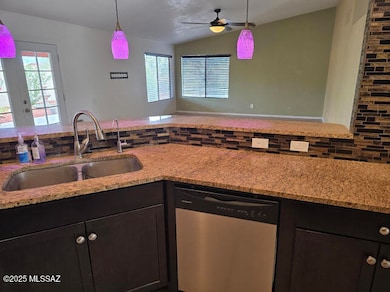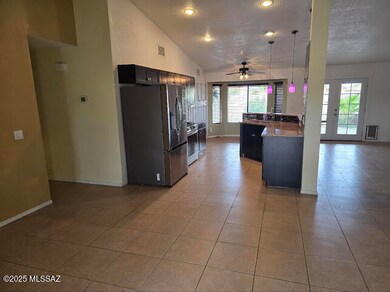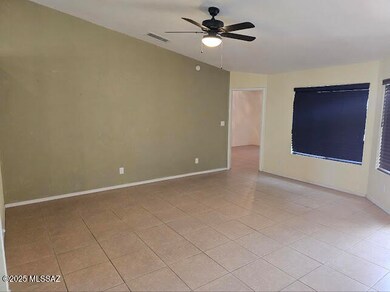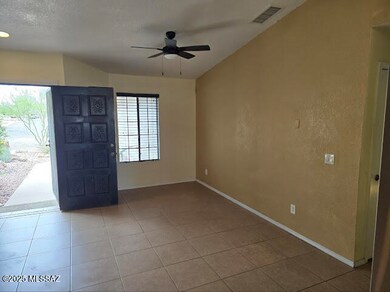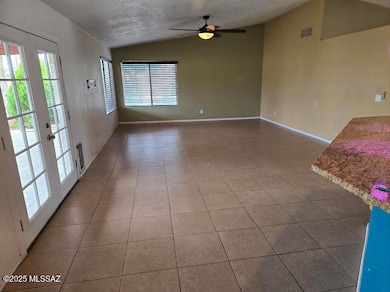5763 S Olvera Place Tucson, AZ 85746
Midvale Park NeighborhoodHighlights
- 0.21 Acre Lot
- Mountain View
- Vaulted Ceiling
- EnerPHit Refurbished Home
- Contemporary Architecture
- Granite Countertops
About This Home
Great House! 3 very large BR's, bigger than anticipated. Primary BR has large walk in closet, double vanity with large shower & soaking tub. Large living room and Dining room right off of the Kitchen. Kitchen that opens to Family room and breakfast nook. Stainless steel appliances, with gas oven/stove. Large French door refrigerator and granite counter tops. Breakfast bar w/custom pendant lighting that sets the mood. Full length covered patio, yard is a gardners dream as far as landscaping and plants, large cistern to collect water for the plants. Large storage shed for all your tools and gardening equipment. plus a 2 car garage and washer and dryer. Solar electric. Call in regards to pets. Looking for Tenants to make about 3X the Rent, 625+ credit, No Evictions, No ongoing criminal
Listing Agent
Greg Danhoff
Morado Canyon Realty Listed on: 05/16/2025
Home Details
Home Type
- Single Family
Est. Annual Taxes
- $1,463
Year Built
- Built in 1989
Lot Details
- 9,148 Sq Ft Lot
- Lot Dimensions are 46 x 102 x 130 x 138
- South Facing Home
- East or West Exposure
- Wrought Iron Fence
- Block Wall Fence
- Drip System Landscaping
- Shrub
- Paved or Partially Paved Lot
- Landscaped with Trees
- Property is zoned Tucson - R1
Home Design
- Contemporary Architecture
- Frame With Stucco
- Shingle Roof
Interior Spaces
- 2,161 Sq Ft Home
- 1-Story Property
- Vaulted Ceiling
- Ceiling Fan
- Bay Window
- Family Room
- Living Room
- Dining Area
- Ceramic Tile Flooring
- Mountain Views
Kitchen
- Breakfast Area or Nook
- Gas Oven
- Gas Range
- Microwave
- Dishwasher
- Stainless Steel Appliances
- Granite Countertops
- Disposal
Bedrooms and Bathrooms
- 3 Bedrooms
- Split Bedroom Floorplan
- Walk-In Closet
- 2 Full Bathrooms
- Dual Vanity Sinks in Primary Bathroom
- Separate Shower in Primary Bathroom
- Bathtub with Shower
- Garden Bath
Laundry
- Dryer
- Washer
Parking
- 2 Car Garage
- Garage Door Opener
- Driveway
Eco-Friendly Details
- EnerPHit Refurbished Home
Outdoor Features
- Covered patio or porch
- Water Fountains
- Rain Barrels or Cisterns
Schools
- Grijalva Elementary School
- Pistor Middle School
- Pueblo High School
Utilities
- Central Air
- Natural Gas Water Heater
- Cable TV Available
Community Details
- Midvale Community
- Laurel Heights & Block A Subdivision
- The community has rules related to no recreational vehicles or boats
Listing and Financial Details
- Security Deposit $2,200
Map
Source: MLS of Southern Arizona
MLS Number: 22513810
APN: 137-27-4170
- 5771 S Hillerman Dr
- 5856 S Blucher Dr
- 1583 W Maplewood Dr
- 1599 W Maplewood Dr
- 5682 S Wood Crest Dr Unit 149
- 1732 W Pineriver Place
- 1643 W Houchin Way
- 1671 W Colonial Heights
- 1741 W Maplewood Dr
- 1638 W Swisher Place
- 1741 W Chardonnay Dr
- 1831 W Oak Ridge Ct
- 5377 S Carriage Hills Dr
- 5281 S Newcastle Ct
- 5352 S Carriage Hills Dr
- 5332 S Carriage Hills Dr
- 5317 S Oakhaven Dr
- 5526 S Pinta Ave
- 1545 W Deacon Dr
- 1861 W Sauvignon Dr
