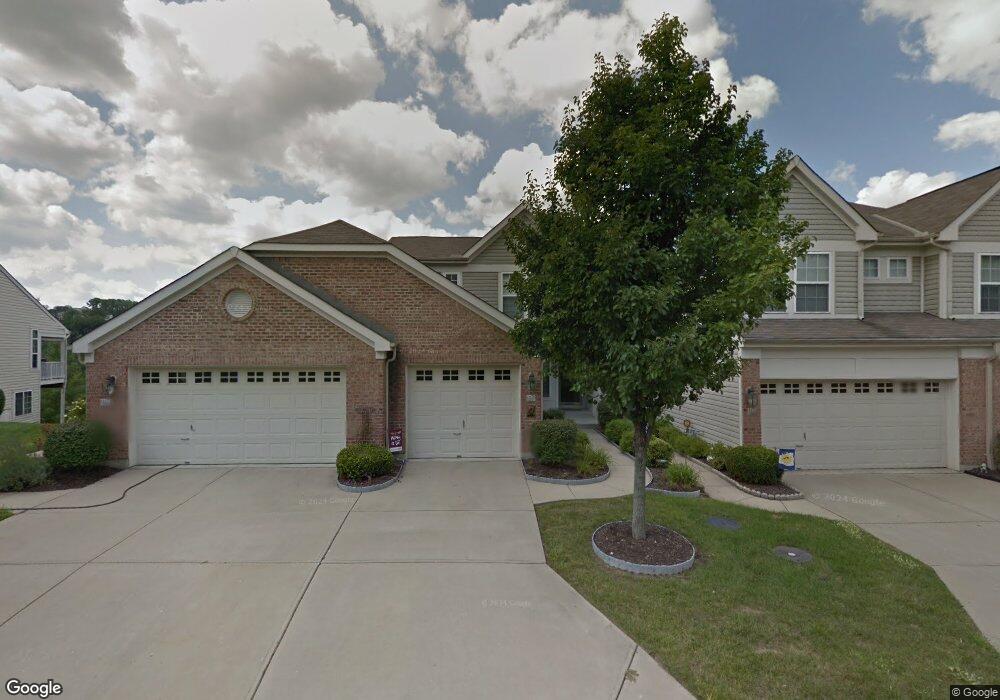5763 Summit View Ct Unit 38 Cincinnati, OH 45247
Estimated Value: $260,621 - $314,000
3
Beds
3
Baths
1,322
Sq Ft
$223/Sq Ft
Est. Value
About This Home
This home is located at 5763 Summit View Ct Unit 38, Cincinnati, OH 45247 and is currently estimated at $294,155, approximately $222 per square foot. 5763 Summit View Ct Unit 38 is a home located in Hamilton County with nearby schools including Charles W Springmyer Elementary School, Bridgetown Middle School, and Oak Hills High School.
Ownership History
Date
Name
Owned For
Owner Type
Purchase Details
Closed on
Oct 30, 2003
Sold by
Stanley Kellie L
Bought by
Hess Sheila D
Current Estimated Value
Home Financials for this Owner
Home Financials are based on the most recent Mortgage that was taken out on this home.
Original Mortgage
$100,000
Outstanding Balance
$44,273
Interest Rate
5.81%
Mortgage Type
Unknown
Estimated Equity
$249,882
Purchase Details
Closed on
Aug 20, 2003
Sold by
Niemer Paul E and Niemer Joyce M
Bought by
Stanley Kellie L
Home Financials for this Owner
Home Financials are based on the most recent Mortgage that was taken out on this home.
Original Mortgage
$165,150
Interest Rate
5.62%
Mortgage Type
Balloon
Purchase Details
Closed on
May 9, 2000
Sold by
The Drees Company
Bought by
Niemer Paul E and Niemer Joyce M
Home Financials for this Owner
Home Financials are based on the most recent Mortgage that was taken out on this home.
Original Mortgage
$138,000
Interest Rate
8.56%
Create a Home Valuation Report for This Property
The Home Valuation Report is an in-depth analysis detailing your home's value as well as a comparison with similar homes in the area
Home Values in the Area
Average Home Value in this Area
Purchase History
| Date | Buyer | Sale Price | Title Company |
|---|---|---|---|
| Hess Sheila D | $183,500 | -- | |
| Stanley Kellie L | $183,000 | -- | |
| Niemer Paul E | $172,600 | -- |
Source: Public Records
Mortgage History
| Date | Status | Borrower | Loan Amount |
|---|---|---|---|
| Open | Hess Sheila D | $100,000 | |
| Previous Owner | Stanley Kellie L | $165,150 | |
| Previous Owner | Niemer Paul E | $138,000 | |
| Closed | Hess Sheila D | $5,000 |
Source: Public Records
Tax History
| Year | Tax Paid | Tax Assessment Tax Assessment Total Assessment is a certain percentage of the fair market value that is determined by local assessors to be the total taxable value of land and additions on the property. | Land | Improvement |
|---|---|---|---|---|
| 2025 | $3,731 | $71,743 | $14,525 | $57,218 |
| 2024 | $3,638 | $71,743 | $14,525 | $57,218 |
| 2023 | $3,642 | $71,743 | $14,525 | $57,218 |
| 2022 | $3,196 | $53,368 | $9,100 | $44,268 |
| 2021 | $2,870 | $53,368 | $9,100 | $44,268 |
| 2020 | $2,907 | $53,368 | $9,100 | $44,268 |
| 2019 | $3,063 | $51,317 | $8,750 | $42,567 |
| 2018 | $3,067 | $51,317 | $8,750 | $42,567 |
| 2017 | $2,889 | $51,317 | $8,750 | $42,567 |
| 2016 | $2,680 | $47,524 | $8,138 | $39,386 |
| 2015 | $2,703 | $47,524 | $8,138 | $39,386 |
| 2014 | $2,707 | $47,524 | $8,138 | $39,386 |
| 2013 | $2,718 | $51,100 | $8,750 | $42,350 |
Source: Public Records
Map
Nearby Homes
- 6780 Harrison Ave
- 6765 Verde Ridge Dr Unit 20C
- 7787 Skyview Cir
- 5632 Sarahs Oak Dr
- 8060 Bridge Point Dr
- 5473 Michelles Oak Ct
- 6864 Ruwes Oak Dr
- 7979 Oakbridge Way
- 8001 Oakbridge Way
- 8041 Oakbridge Way
- 7007 Boulder Path Dr
- SHELBURN Plan at Janson Woods
- BRENNAN Plan at Janson Woods
- STRATTON Plan at Janson Woods
- QUENTIN Plan at Janson Woods
- VANDERBURGH Plan at Janson Woods
- BUCHANAN Plan at Janson Woods
- ASH LAWN Plan at Janson Woods
- ALDEN Plan at Janson Woods
- BENNETT Plan at Janson Woods
- 5765 Summit View Ct
- 5775 Summit View Ct Unit 3H
- 5771 Summit View Ct Unit 3F
- 5769 Summit View Ct Unit 3E
- 5761 Summit View Ct Unit 3A
- 5773 Summit View Ct Unit 3G
- 5767 Summit View Ct Unit 3D
- 5749 Summit View Ct Unit 4E
- 5747 Summit View Ct Unit 4D
- 5753 Summit View Ct Unit 4G
- 5745 Summit View Ct
- 5751 Summit View Ct
- 5741 Summit View Ct
- 5755 Summit View Ct Unit 4H
- 5769 Valley Vista Way Unit 9E
- 5767 Valley Vista Way Unit 9D
- 5775 Valley Vista Way Unit 8A
- 5781 Valley Vista Way Unit 8D
- 5779 Valley Vista Way
- 5771 Valley Vista Way Unit 9F
Your Personal Tour Guide
Ask me questions while you tour the home.
