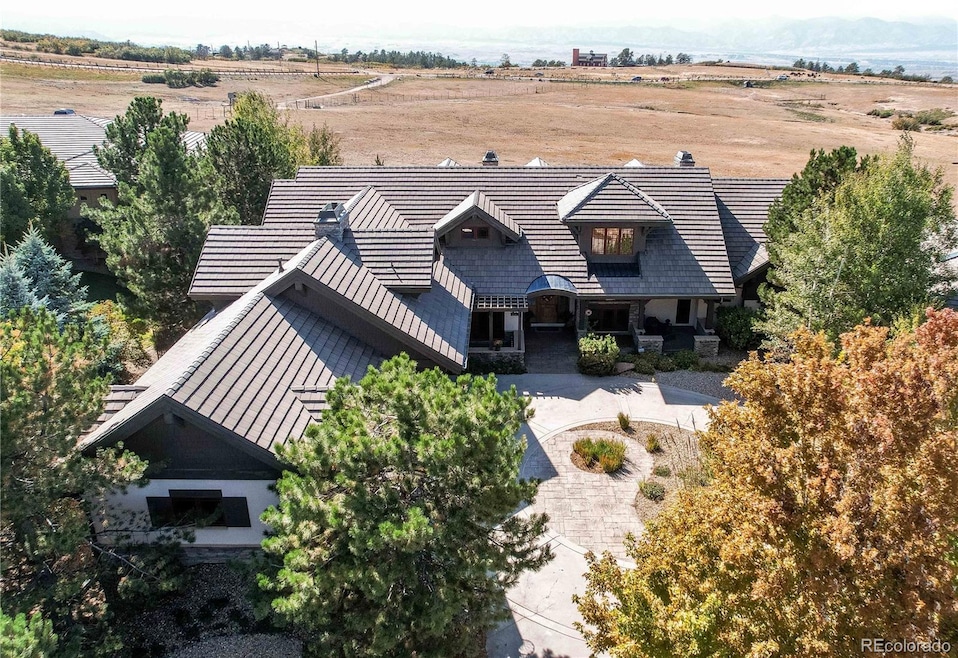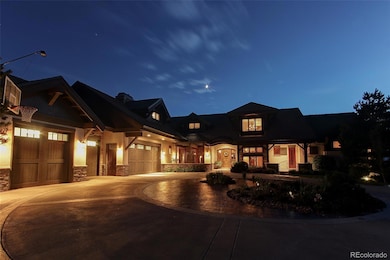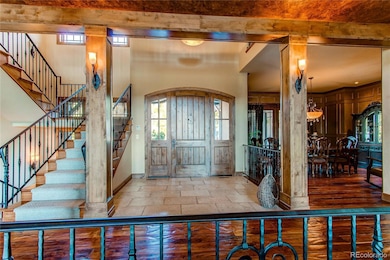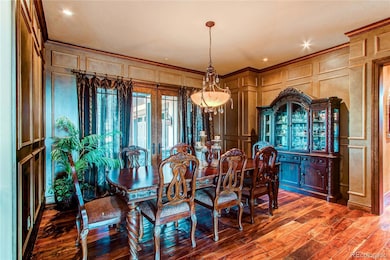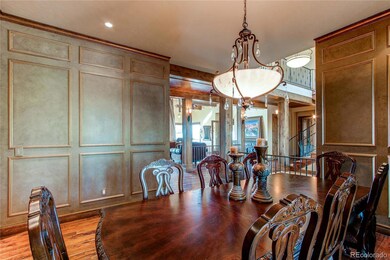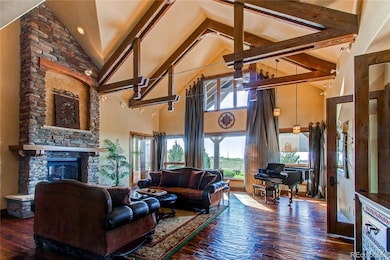5764 Amber Ridge Dr Castle Pines, CO 80108
Estimated payment $22,742/month
Highlights
- Wine Cellar
- Home Theater
- Gated Community
- Timber Trail Elementary School Rated A
- Outdoor Pool
- City View
About This Home
Step inside this extraordinary luxury residence that blends elegance, comfort, and breathtaking views. Through the grand entrance, you’ll be captivated by the expansive great room featuring stunning mountain and open space views. Adjacent to the great room is a refined office/library, perfect for work or relaxation. The gourmet kitchen flows seamlessly into the family room, bar area, and dining room, making it ideal for entertaining. The main level is home to a lavish primary suite, boasting its own private wine and coffee bar, a spacious walk-in closet, a spa-like bathroom, a cozy fireplace, and a balcony that overlooks serene open space and a cascading waterfall in the backyard. Upstairs, you’ll find four generously sized bedrooms, each with its own en-suite bathroom and walk-in closet. Two staircases provide easy access between levels, ensuring convenience and privacy. The walk-out basement is a sanctuary of its own, featuring a home theater, wet bar, wine cellar, and a versatile room currently used as a workout space, with full hookups for conversion into a second kitchen. There is an additional bedroom in the basement as well as access to one of the four patios. This stunning residence boasts seven fireplaces and a 4-car attached garage. Set on a half-acre lot backing up to open space, the property offers mesmerizing views of the mountains, and during certain seasons, a nearby buffalo farm provides a unique experience. The outdoor living spaces are just as impressive, with a beautifully designed backyard featuring an outdoor kitchen, pool, hot tub, fire pit, and multiple seating areas. Enjoy the city skyline and sunsets from the upper patio, while the lower patio offers a peaceful pond, fireplace, and even more space to unwind.
This is luxury living at its finest!
Listing Agent
Keller Williams Preferred Realty Brokerage Email: allianceteam-jwalko@kw.com,720-810-7882 License #40040972 Listed on: 10/07/2024

Home Details
Home Type
- Single Family
Est. Annual Taxes
- $24,251
Year Built
- Built in 2005
Lot Details
- 0.53 Acre Lot
- Open Space
- Front and Back Yard Sprinklers
- Meadow
- Private Yard
HOA Fees
Parking
- 4 Car Attached Garage
- Dry Walled Garage
Property Views
- City
- Mountain
- Meadow
Home Design
- Mountain Contemporary Architecture
- Frame Construction
- Concrete Block And Stucco Construction
Interior Spaces
- 2-Story Property
- Wet Bar
- Home Theater Equipment
- Bar Fridge
- High Ceiling
- Wine Cellar
- Family Room with Fireplace
- 7 Fireplaces
- Great Room
- Living Room with Fireplace
- Dining Room
- Home Theater
- Library
- Bonus Room
- Laundry Room
Kitchen
- Eat-In Kitchen
- Oven
- Cooktop with Range Hood
- Microwave
- Freezer
- Dishwasher
- Wine Cooler
- Kitchen Island
- Granite Countertops
- Disposal
Bedrooms and Bathrooms
- Fireplace in Primary Bedroom
- Walk-In Closet
Finished Basement
- Walk-Out Basement
- Fireplace in Basement
- 1 Bedroom in Basement
Pool
- Outdoor Pool
- Spa
Outdoor Features
- Deck
- Covered Patio or Porch
- Outdoor Water Feature
- Outdoor Fireplace
- Fire Pit
- Exterior Lighting
- Outdoor Grill
Schools
- Timber Trail Elementary School
- Rocky Heights Middle School
- Rock Canyon High School
Utilities
- Forced Air Heating and Cooling System
Listing and Financial Details
- Exclusions: ALL PERSONAL BELONGINGS TO INCLUDE FRAMED ART OF THE WALLS, PORTABLE REFRIGERATORS AND EXTERIOR LIGHTING NOT HARD WIRED IN.
- Assessor Parcel Number R0439348
Community Details
Overview
- Association fees include ground maintenance, recycling, road maintenance, security, snow removal, trash
- Ventana Amber Ridge Advance HOA, Phone Number (303) 303-2213
- Romar Home Owners Association, Phone Number (303) 482-2213
- Daniels Gate Subdivision
Recreation
- Community Pool
- Trails
Additional Features
- Clubhouse
- Gated Community
Map
Home Values in the Area
Average Home Value in this Area
Tax History
| Year | Tax Paid | Tax Assessment Tax Assessment Total Assessment is a certain percentage of the fair market value that is determined by local assessors to be the total taxable value of land and additions on the property. | Land | Improvement |
|---|---|---|---|---|
| 2024 | $24,020 | $247,440 | $28,260 | $219,180 |
| 2023 | $24,251 | $247,440 | $28,260 | $219,180 |
| 2022 | $14,602 | $152,190 | $17,870 | $134,320 |
| 2021 | $15,181 | $152,190 | $17,870 | $134,320 |
| 2020 | $13,170 | $130,990 | $24,080 | $106,910 |
| 2019 | $13,215 | $130,990 | $24,080 | $106,910 |
| 2018 | $15,888 | $23,620 | $23,620 | $0 |
| 2017 | $14,924 | $155,300 | $23,620 | $131,680 |
| 2016 | $17,352 | $158,580 | $26,870 | $131,710 |
| 2015 | $19,300 | $158,580 | $26,870 | $131,710 |
| 2014 | $14,581 | $114,270 | $20,060 | $94,210 |
Property History
| Date | Event | Price | Change | Sq Ft Price |
|---|---|---|---|---|
| 02/25/2025 02/25/25 | Price Changed | $3,850,000 | -8.3% | $379 / Sq Ft |
| 10/07/2024 10/07/24 | For Sale | $4,200,000 | -- | $414 / Sq Ft |
Purchase History
| Date | Type | Sale Price | Title Company |
|---|---|---|---|
| Deed | $1,675,000 | -- | |
| Warranty Deed | $1,675,000 | None Available | |
| Interfamily Deed Transfer | -- | None Available | |
| Special Warranty Deed | $347,787 | North American Title | |
| Special Warranty Deed | $355,000 | North American Title |
Mortgage History
| Date | Status | Loan Amount | Loan Type |
|---|---|---|---|
| Previous Owner | $1,340,000 | New Conventional | |
| Previous Owner | $550,000 | Unknown | |
| Previous Owner | $1,309,000 | Construction |
Source: REcolorado®
MLS Number: 3163190
APN: 2231-322-03-174
- 5810 Amber Ridge Dr
- 6047 Vacquero Cir
- 12350 Turquoise Terrace St
- 6577 Esperanza Dr
- 6561 Ocaso Dr
- 12370 Tapadero Way
- 12926 Horizon Trail
- 6743 Serena Ave
- 7009 Winter Ridge Place
- 1232 Berganot Trail
- 6837 Serena Ave
- 6987 Esperanza Dr
- 1229 Berganot Trail
- 8133 Spikegrass Ct
- 7086 Esperanza Dr
- 6983 Serena Dr
- 1051 Bramblewood Dr
- 7224 Serena Dr
- 983 Bramblewood Dr
- 1038 Berganot Trail
- 8285 Snow Willow Ct
- 8403 Briar Trace Dr
- 7649 Pineridge Terrace
- 7502 Carey Ln
- 7194 Tenby Way
- 5050 Wagon Box Place
- 5960 Jaguar Way
- 5639 Jaguar Way
- 520 Dale Ct
- 10715 Cherrington St
- 6765 Lionshead Pkwy
- 6658 Lynx Cove
- 6988 Ipswich Ct
- 404 Millwall Cir
- 10300 Fairgate Way
- 10685 Cherrybrook Cir
- 5070 Fenwood Dr
- 4892 Waldenwood Dr
- 4458 Lyndenwood Point
- 4311 Ravenswood Ct
