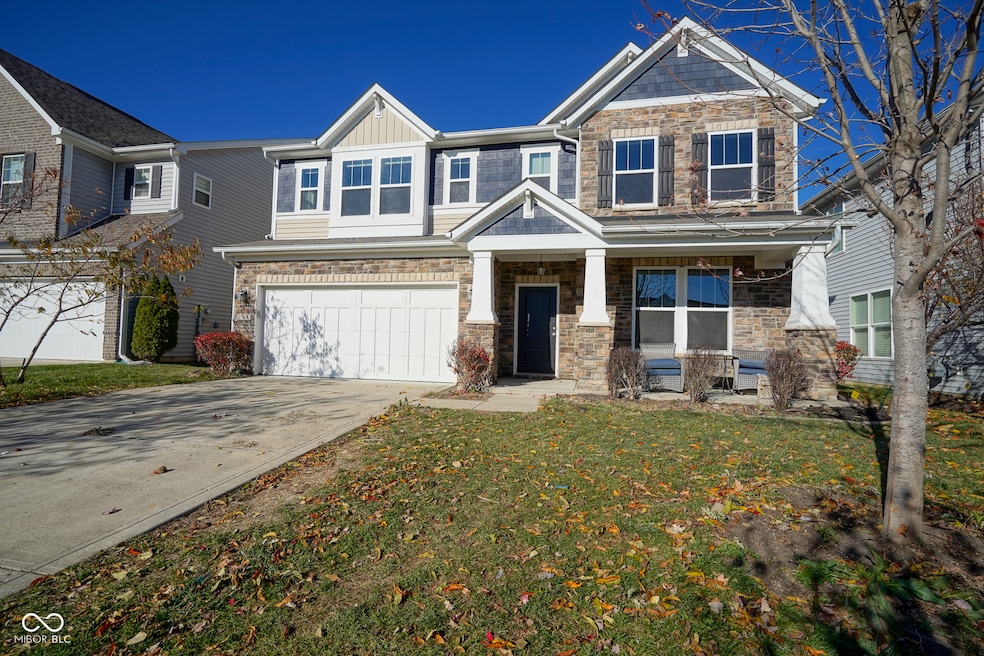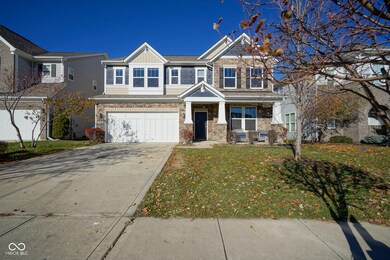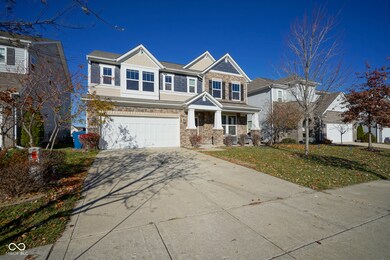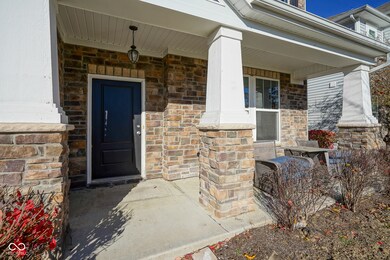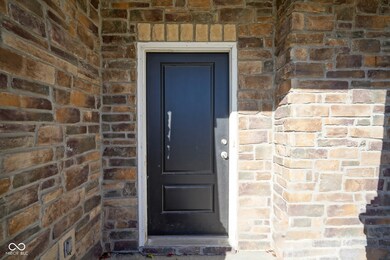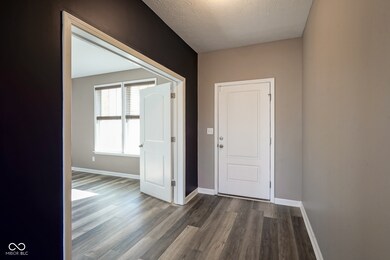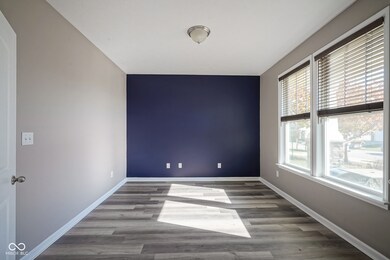5764 Bluff View Ln Whitestown, IN 46075
Estimated payment $2,473/month
Highlights
- 2 Car Attached Garage
- Eat-In Kitchen
- Vinyl Plank Flooring
- Perry Worth Elementary School Rated A-
- Walk-In Closet
- Central Air
About This Home
Move-In Ready & Beautifully Updated! Don't miss your chance to call this stunning home your own. Enjoy relaxing evenings on the charming front porch - the perfect spot to unwind and take in the peaceful surroundings. Step inside to discover a freshly painted interior and brand-new vinyl plank flooring throughout both levels, giving the home a modern and refreshed feel. With 2,786 sq. ft. of thoughtfully designed living space across two stories, this spacious single-family residence offers three bedrooms, two full baths, and one half bath - ideal for comfortable family living and entertaining. The inviting outdoor area provides the perfect setting for gatherings, where great food and laughter come together effortlessly.
Home Details
Home Type
- Single Family
Est. Annual Taxes
- $4,570
Year Built
- Built in 2016
Lot Details
- 5,663 Sq Ft Lot
HOA Fees
- $36 Monthly HOA Fees
Parking
- 2 Car Attached Garage
Home Design
- Slab Foundation
- Vinyl Construction Material
Interior Spaces
- 2-Story Property
- Dining Room with Fireplace
- Vinyl Plank Flooring
Kitchen
- Eat-In Kitchen
- Electric Oven
- Electric Cooktop
- Microwave
- Dishwasher
Bedrooms and Bathrooms
- 3 Bedrooms
- Walk-In Closet
Schools
- Perry Worth Elementary School
- Lebanon Middle School
- Lebanon Senior High School
Utilities
- Central Air
- Electric Water Heater
Community Details
- Walker Farms Subdivision
- The community has rules related to covenants, conditions, and restrictions
Listing and Financial Details
- Tax Lot 1002
- Assessor Parcel Number 060830000002274019
Map
Home Values in the Area
Average Home Value in this Area
Tax History
| Year | Tax Paid | Tax Assessment Tax Assessment Total Assessment is a certain percentage of the fair market value that is determined by local assessors to be the total taxable value of land and additions on the property. | Land | Improvement |
|---|---|---|---|---|
| 2025 | $4,570 | $420,700 | $24,600 | $396,100 |
| 2024 | $4,570 | $398,500 | $24,600 | $373,900 |
| 2023 | $4,604 | $394,700 | $24,600 | $370,100 |
| 2022 | $4,298 | $349,800 | $24,600 | $325,200 |
| 2021 | $3,396 | $296,800 | $24,600 | $272,200 |
| 2020 | $3,227 | $279,900 | $24,600 | $255,300 |
| 2019 | $2,934 | $257,900 | $24,600 | $233,300 |
| 2018 | $2,652 | $233,200 | $24,600 | $208,600 |
| 2017 | $2,581 | $223,500 | $24,600 | $198,900 |
| 2016 | $633 | $24,600 | $24,600 | $0 |
Property History
| Date | Event | Price | List to Sale | Price per Sq Ft | Prior Sale |
|---|---|---|---|---|---|
| 11/19/2025 11/19/25 | For Sale | $390,000 | +44.4% | $140 / Sq Ft | |
| 10/20/2025 10/20/25 | Sold | $270,000 | -5.3% | $97 / Sq Ft | View Prior Sale |
| 09/24/2025 09/24/25 | Pending | -- | -- | -- | |
| 09/22/2025 09/22/25 | Price Changed | $285,000 | -11.2% | $102 / Sq Ft | |
| 09/08/2025 09/08/25 | For Sale | $321,000 | +55.1% | $115 / Sq Ft | |
| 05/31/2016 05/31/16 | Sold | $207,000 | -8.0% | $78 / Sq Ft | View Prior Sale |
| 04/25/2016 04/25/16 | Pending | -- | -- | -- | |
| 04/08/2016 04/08/16 | Price Changed | $225,000 | -1.7% | $85 / Sq Ft | |
| 03/25/2016 03/25/16 | Price Changed | $229,000 | 0.0% | $86 / Sq Ft | |
| 03/03/2016 03/03/16 | Price Changed | $229,016 | -0.7% | $86 / Sq Ft | |
| 02/23/2016 02/23/16 | For Sale | $230,691 | -- | $87 / Sq Ft |
Source: MIBOR Broker Listing Cooperative®
MLS Number: 22073312
APN: 06-08-30-000-002.274-019
- 5792 Waterstone Way
- 5791 Waterstone Way
- 3830 Indigo Blue Blvd
- 6831 Orchard Run Cir
- 3922 Sterling Dr
- 3902 Riverstone Dr
- 3888 Riverstone Dr
- 2543 Lamar Dr
- 6926 Wheatley Rd
- 3511 Sugar Grove Dr
- 3610 Duncan St
- 3461 Sugar Grove Dr
- 3442 Sugar Grove Dr
- 3316 Sugar Grove Dr
- 3535 Sugar Grove Dr
- 3487 Sugar Grove Dr
- 3505 Sugar Grove Dr
- 3433 Sugar Grove Dr
- 3479 Sugar Grove Dr
- 3582 Sugar Grove Dr
- 5773 Bluff View Ln
- 4020 Poplar Dr
- 2573 Plano Dr
- 6259 Dusty Laurel Dr
- 3500 Limelight Ln
- 4653 Rainwater Ln
- 3366 Firethorn Dr Unit ID1236718P
- 3918 Blue Roan Blvd
- 5296 Maywood Dr
- 5846 Wintersweet Ln
- 5421 Tanglewood Ln
- 301 W Pierce St
- 5804 Hemlock Dr
- 5828 New Hope Blvd Unit ID1228579P
- 2792 Maricopa Blvd
- 5860 Crowley Pkwy
- 5874 Crowley Pkwy
- 5790 Sunrise Way
- 5775 Sunrise Way Unit ID1228595P
- 5775 Sunrise Way Unit ID1228676P
