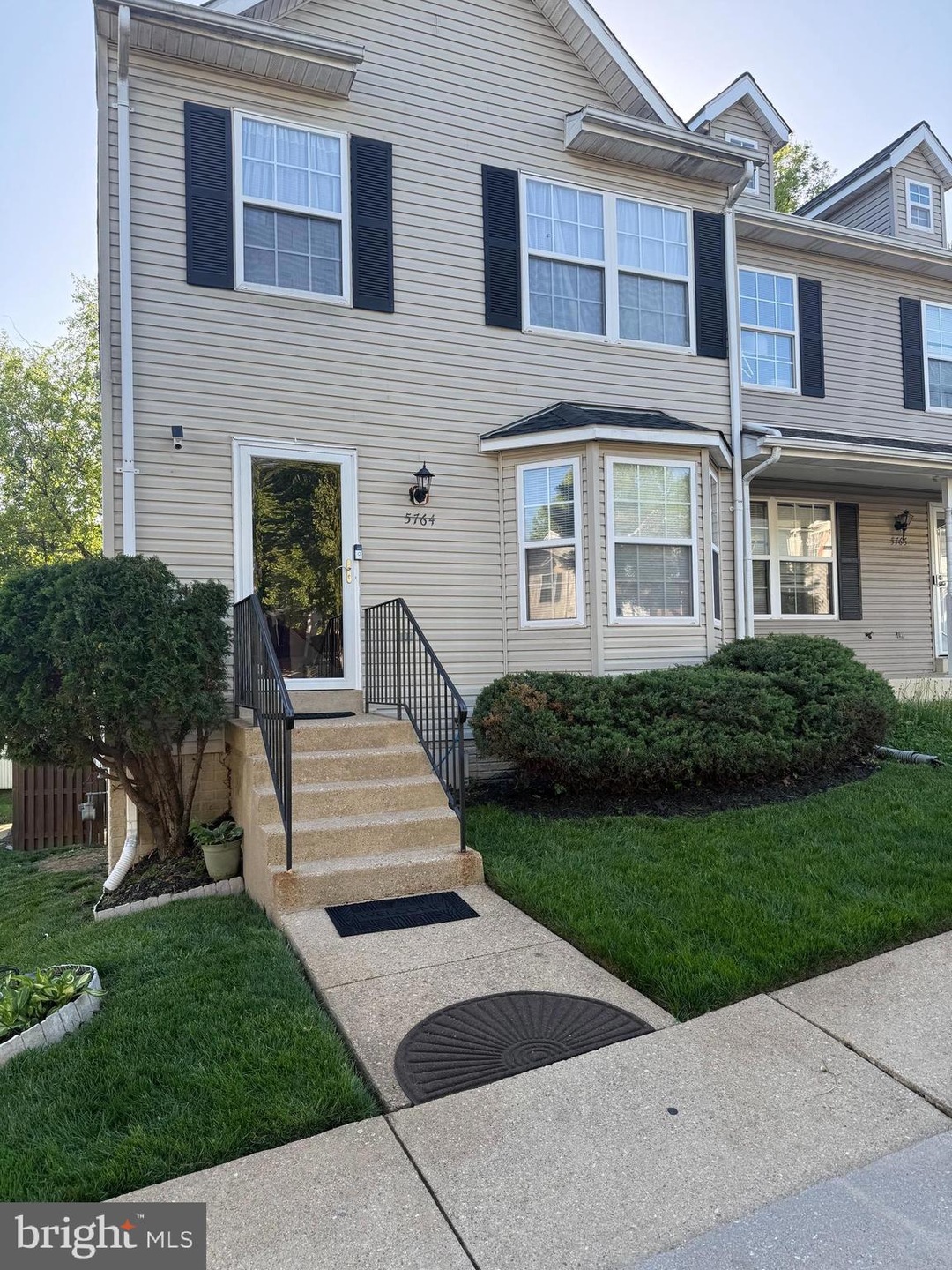
5764 Everhart Place Fort Washington, MD 20744
Highlights
- Colonial Architecture
- Corner Lot
- Office or Studio
- Wood Flooring
- Upgraded Countertops
- Stainless Steel Appliances
About This Home
As of July 2025Welcome to 5764 Everhart Place. This End-Unit townhome features 3-bedrooms, 2 full bathrooms and 1half-bath in the Brinkley Park Townhomes community. There is plenty of space for the family in this three-level home, perfect for everyday living and entertaining. This home has freshly updated kitchen with new stainless-steel refrigerator, stove, microwave and dishwasher, new granite countertops, bathroom updates and a fresh coat of paint, with hardwood floors throughout.
The outside features solar panels, along with a full-sized deck including bench seating perfect for entertaining guests. Also, the fenced backyard offers privacy and plenty of room for pets to roam. Conveniently located just minutes from National Harbor, MGM, Tanger Outlets, and major commuter routes including I-95, 495, and 295. This property also provides easy access to schools, shopping, dining, and public transit. If you’re looking for space, style, and convenience this home is a must see.
Open House June 21, 2025
Last Agent to Sell the Property
JPAR Real Estate Professionals Listed on: 06/21/2025

Townhouse Details
Home Type
- Townhome
Est. Annual Taxes
- $3,936
Year Built
- Built in 1995 | Remodeled in 2025
Lot Details
- 1,786 Sq Ft Lot
- Privacy Fence
- Landscaped
- Extensive Hardscape
- Back Yard Fenced
- Property is in excellent condition
HOA Fees
- $50 Monthly HOA Fees
Home Design
- Colonial Architecture
- Contemporary Architecture
- Traditional Architecture
- Slab Foundation
- Frame Construction
- Asphalt Roof
- Vinyl Siding
Interior Spaces
- Property has 3 Levels
- Ceiling Fan
- Window Screens
- Sliding Doors
- Wood Flooring
Kitchen
- Self-Cleaning Oven
- Stove
- Built-In Microwave
- Dishwasher
- Stainless Steel Appliances
- Upgraded Countertops
- Disposal
Bedrooms and Bathrooms
- 3 Main Level Bedrooms
- En-Suite Bathroom
Laundry
- Dryer
- Washer
Finished Basement
- Heated Basement
- Walk-Out Basement
- Laundry in Basement
Home Security
Parking
- 2 Parking Spaces
- Private Parking
- Free Parking
Utilities
- Central Heating and Cooling System
- Vented Exhaust Fan
- Natural Gas Water Heater
Additional Features
- More Than Two Accessible Exits
- Office or Studio
Listing and Financial Details
- Tax Lot 29
- Assessor Parcel Number 17121287200
Community Details
Overview
- Association fees include trash
- Pmi Village Alliance Leadership Team HOA
- Brinkley Park Town Subdivision
Security
- Storm Doors
Ownership History
Purchase Details
Home Financials for this Owner
Home Financials are based on the most recent Mortgage that was taken out on this home.Similar Homes in Fort Washington, MD
Home Values in the Area
Average Home Value in this Area
Purchase History
| Date | Type | Sale Price | Title Company |
|---|---|---|---|
| Deed | $134,650 | -- |
Mortgage History
| Date | Status | Loan Amount | Loan Type |
|---|---|---|---|
| Open | $162,200 | No Value Available | |
| Closed | $54,259 | FHA | |
| Closed | $220,797 | FHA | |
| Closed | $191,750 | Stand Alone Refi Refinance Of Original Loan | |
| Closed | $133,550 | No Value Available |
Property History
| Date | Event | Price | Change | Sq Ft Price |
|---|---|---|---|---|
| 07/31/2025 07/31/25 | Sold | $406,850 | +3.0% | $211 / Sq Ft |
| 06/21/2025 06/21/25 | For Sale | $395,000 | -- | $204 / Sq Ft |
Tax History Compared to Growth
Tax History
| Year | Tax Paid | Tax Assessment Tax Assessment Total Assessment is a certain percentage of the fair market value that is determined by local assessors to be the total taxable value of land and additions on the property. | Land | Improvement |
|---|---|---|---|---|
| 2024 | $3,691 | $264,900 | $75,000 | $189,900 |
| 2023 | $3,606 | $259,700 | $0 | $0 |
| 2022 | $3,488 | $254,500 | $0 | $0 |
| 2021 | $3,374 | $249,300 | $75,000 | $174,300 |
| 2020 | $3,298 | $237,333 | $0 | $0 |
| 2019 | $3,206 | $225,367 | $0 | $0 |
| 2018 | $3,098 | $213,400 | $75,000 | $138,400 |
| 2017 | $2,982 | $196,333 | $0 | $0 |
| 2016 | -- | $179,267 | $0 | $0 |
| 2015 | $3,264 | $162,200 | $0 | $0 |
| 2014 | $3,264 | $162,200 | $0 | $0 |
Agents Affiliated with this Home
-

Seller's Agent in 2025
Michael Briscoe
JPAR Real Estate Professionals
(301) 861-8441
1 in this area
5 Total Sales
-

Buyer's Agent in 2025
Van Singh
Van Singh, REALTORS
(240) 271-0000
1 in this area
19 Total Sales
Map
Source: Bright MLS
MLS Number: MDPG2156272
APN: 12-1287200
- 6015 Glen Rock Ave
- 6400 Saint Ignatius Dr Unit 5103
- 2508 Larry Ave
- 6900 Saint Ignatius Dr Unit 102
- 2609 Arts Dr
- 3002 Brinkley Station Dr
- 5729 Joan Ln
- 3029 Brinkley Station Dr
- 2407 E Rosecroft Village Cir
- 5402 Saint Barnabas Rd
- 2412 W Rosecroft Village Cir
- 3208 Mulberry Ln
- 5309 Woodland Blvd
- 2020 Alice Ave Unit 302
- 0 Saint Barnabas Rd
- 3140 Brinkley Rd Unit 302
- 3138 Brinkley Rd Unit 202
- 5630 Fisher Rd
- 6203 Barrowfield Ct






