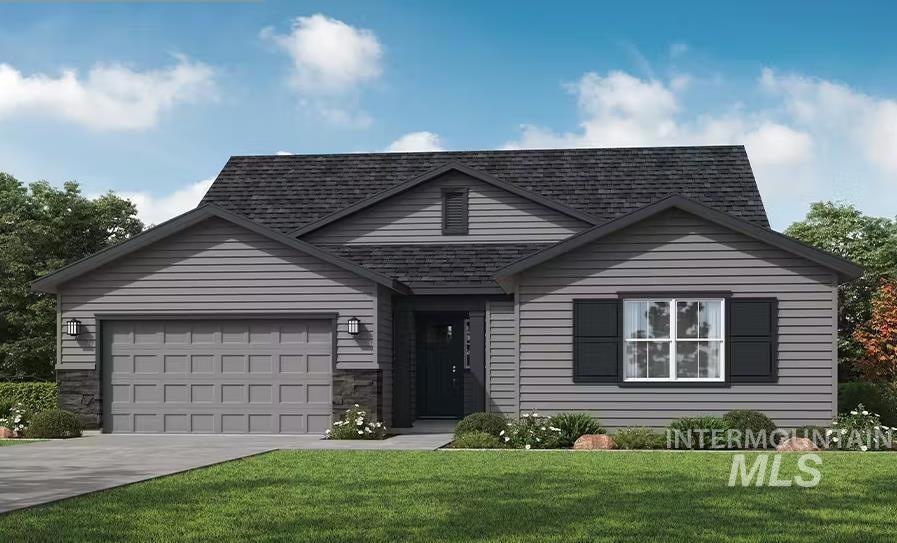
$599,999
- 4 Beds
- 3 Baths
- 2,636 Sq Ft
- 5770 N Oakstone Ave
- Meridian, ID
Meticulously maintained home in desirable NW Meridian. This layout features 4 bedrooms, a versatile loft, and a luxurious master suite with a large walk-in closet. Upstairs, you’ll find all bedrooms tucked away for privacy and convenience. Entertain with ease in the open-concept main level where the living room, dining, and kitchen flow together seamlessly. The kitchen boasts upgraded cabinets,
Nikolas Buich Better Homes & Gardens 43North
