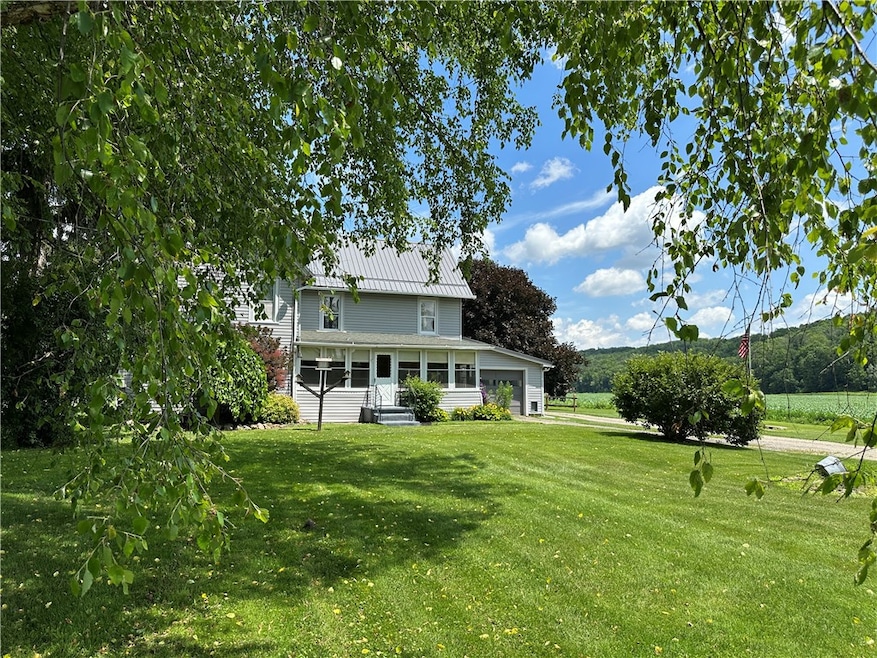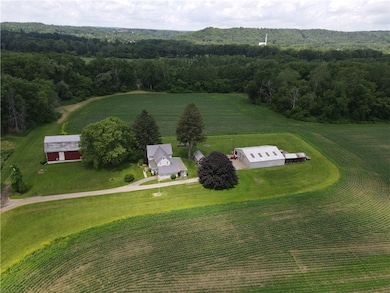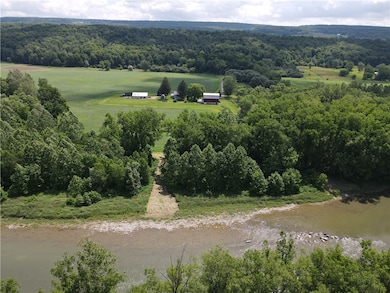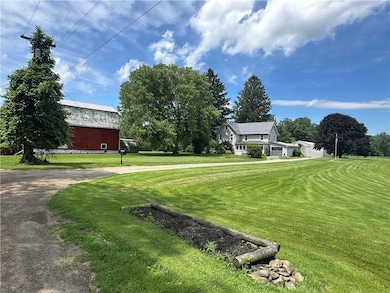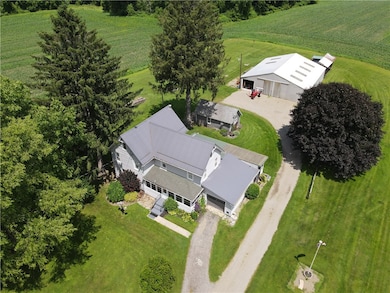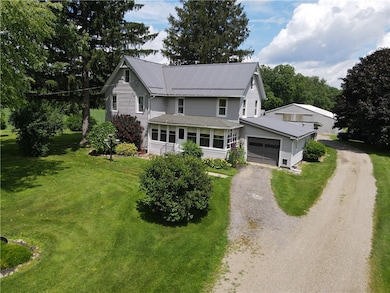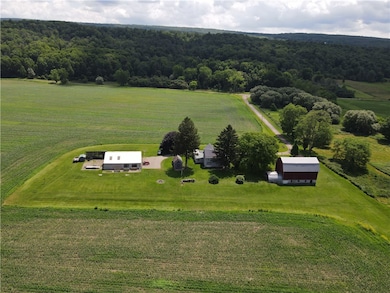5764 Reiss Rd Fillmore, NY 14735
Estimated payment $2,040/month
Highlights
- River Access
- Recreation Room
- 1 Fireplace
- Horses Allowed On Property
- Wood Flooring
- Separate Formal Living Room
About This Home
Tucked away at the end of a quiet, private dead-end road, this 4 bedroom, 2 bathroom farmhouse is accompanied by a barn, aluminum shed and a workshop. Set on a scenic parcel with rare frontage along the Genesee River, this unique property has the appeal and setting you've been looking for. Step inside the well maintained farmhouse to find an enclosed porch where the screens can be switched out with panels for use during different seasons. The spacious kitchen and large dining area are perfect for gatherings, while the cozy living room provides a comfortable place to relax. Upstairs hosts the bedrooms and the second bathroom. There is an enclosed porch on the Southerly portion of the home. The attic is accessed by a stairway upstairs. There is a walk-in basement for additional storage and use as well. The property is serviced by Natural Gas, a private well, and a private septic. Outside, a classic barn red offers storage or livestock potential, and a large aluminum sided workshop is ready for any project or personal use. There is an additional workshop between the house and aluminum workshop as well Whether you're fishing off your own riverbank, tending animals, or simply enjoying the sounds of nature, this property offers a lifestyle that’s increasingly hard to find. Don't miss this rare opportunity to own a slice of country heaven with river access and room to roam. Schedule your private showing today!
Listing Agent
Listing by Whitetail Properties Real Estate LLC Brokerage Phone: 585-610-7583 License #10401355519 Listed on: 06/21/2025

Co-Listing Agent
Paul Vaicunas
Listing by RECIPROCAL LISTINGS Brokerage Phone: 585-610-7583
Home Details
Home Type
- Single Family
Est. Annual Taxes
- $5,532
Year Built
- Built in 1899
Lot Details
- 2.1 Acre Lot
- Lot Dimensions are 100x441
- Home fronts a stream
- Rural Setting
- Irregular Lot
- Private Yard
- Historic Home
Parking
- 1 Car Attached Garage
- Workshop in Garage
- Gravel Driveway
- Dirt Driveway
Home Design
- Stone Foundation
- Poured Concrete
- Vinyl Siding
Interior Spaces
- 2,408 Sq Ft Home
- 2-Story Property
- 1 Fireplace
- Entrance Foyer
- Family Room
- Separate Formal Living Room
- Recreation Room
- Workshop
- Screened Porch
- Partial Basement
- Property Views
Kitchen
- Eat-In Kitchen
- Gas Oven
- Gas Range
- Microwave
Flooring
- Wood
- Carpet
Bedrooms and Bathrooms
- 4 Bedrooms
- 2 Full Bathrooms
Laundry
- Laundry Room
- Laundry on main level
Outdoor Features
- River Access
- Outdoor Gas Grill
Horse Facilities and Amenities
- Horses Allowed On Property
Utilities
- Forced Air Heating System
- Heating System Uses Gas
- The river is a source of water for the property
- The lake is a source of water for the property
- Gas Water Heater
- Septic Tank
- High Speed Internet
Listing and Financial Details
- Assessor Parcel Number 025400-017-000-0003-027-000-0000
Map
Home Values in the Area
Average Home Value in this Area
Property History
| Date | Event | Price | List to Sale | Price per Sq Ft |
|---|---|---|---|---|
| 09/25/2025 09/25/25 | Price Changed | $299,000 | -6.5% | $124 / Sq Ft |
| 07/29/2025 07/29/25 | Price Changed | $319,900 | -8.6% | $133 / Sq Ft |
| 06/21/2025 06/21/25 | For Sale | $349,900 | -- | $145 / Sq Ft |
Source: Otsego-Delaware Board of REALTORS®
MLS Number: R1616925
- 5764 Rees Rd
- VL Otis Smith Rd
- 5939 W River Rd
- Vl Unit 2 County Route 27B
- Wp Unit 1 County Route 27B
- 0 County Road 27b
- Rd Unit LotWP001
- VL Rd
- 7636 B Rt 19 A
- County Road 15
- 6341 County Road 4
- 11742 Armison Rd
- 11577 Armison Rd
- 00 Armison Rd
- 5148 County Road 4
- 122 W Main St
- 0 County Road 15 Unit S1651526
- 11775 Lapp Rd
- 10734 Claybed Rd
- 10752 Claybed Rd
- 43 Hawthorne St Unit 1
- 36-42 Culver Ave
- 13 Erie
- 10 E State St Unit 1
- 103 Main St Unit 103
- 100-400 Creekside Ln
- 650 W Main St
- 654-654 W Main St Unit 13
- 12100 Countyline Rd
- 100 Residence Rd
- 9687 Main St
- 9687 Main St
- 128 Hornell St
- 18 N Main St
- 135 Fairlawn Ave
- 23 Hakes Ave Unit 101
- 54 Bemis Ave
- 6105 Dacola Shores Rd Unit Front main unit of two fa
- 399 S Division St
- 68 2nd St
