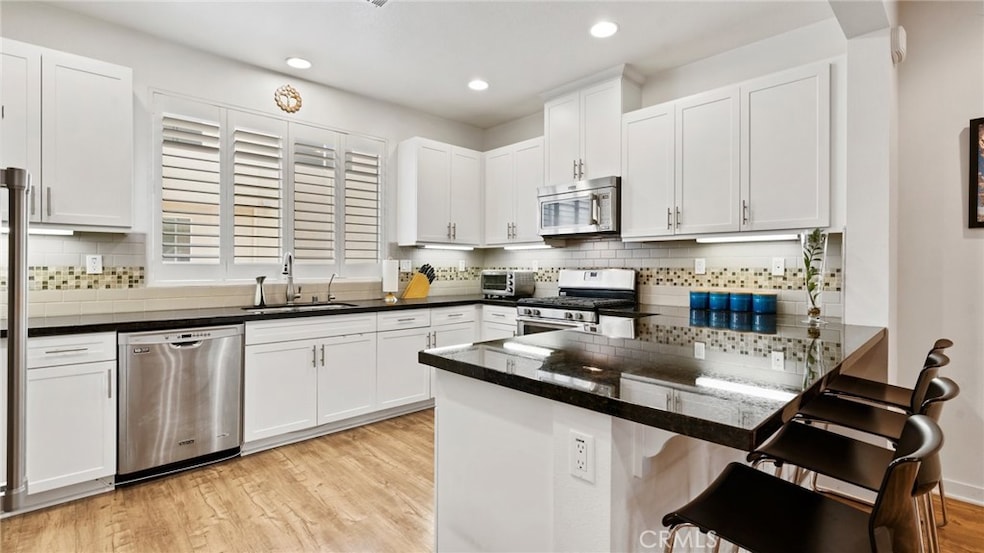
5765 Acacia Ln Lakewood, CA 90712
Lakewood Mutual NeighborhoodHighlights
- Primary Bedroom Suite
- Open Floorplan
- Modern Architecture
- 0.46 Acre Lot
- Dual Staircase
- Bonus Room
About This Home
As of November 2024Your dream home is ready for a grand entrance! Step into this sleek modern masterpiece. Say hello to the charming patio as you approach the front door. upon entering the first floor, you'll find a versatile bonus room perfect for work or play, complete with a convenient half bath and access to a roomy two-car garage. Moving up to the second floor, get ready for the heart of the home - an open living space featuring a stunning kitchen with chic White Shaker cabinets, classy black granite countertops, a custom backsplash, and snazzy stainless steel appliances. There's a spacious living room and dining area, plus a laundry nook and another half bath. Ascend to the third floor for the primary suite, two more cozy bedrooms, and a full bath. Extras include plantation shutters, recessed lighting, and a tankless water heater. Built in 2015, this gem is perfectly situated near shopping, entertainment, and freeways. A true treasure for any family to enjoy. Let's dive in and see how this beauty shines!
Last Agent to Sell the Property
RE/MAX TOP PRODUCERS Brokerage Phone: 626-825-5190 License #01980812 Listed on: 08/02/2024

Townhouse Details
Home Type
- Townhome
Est. Annual Taxes
- $7,123
Year Built
- Built in 2015
HOA Fees
- $210 Monthly HOA Fees
Parking
- 2 Car Attached Garage
- Parking Available
Home Design
- Modern Architecture
- Turnkey
Interior Spaces
- 1,770 Sq Ft Home
- 3-Story Property
- Open Floorplan
- Dual Staircase
- Recessed Lighting
- Plantation Shutters
- Family Room Off Kitchen
- Living Room
- Dining Room
- Bonus Room
Kitchen
- Open to Family Room
- Breakfast Bar
- Gas Oven
- Microwave
- Dishwasher
- Granite Countertops
Bedrooms and Bathrooms
- 3 Bedrooms
- All Upper Level Bedrooms
- Primary Bedroom Suite
- Walk-In Closet
- 4 Full Bathrooms
- Dual Vanity Sinks in Primary Bathroom
- Bathtub with Shower
- Walk-in Shower
- Exhaust Fan In Bathroom
Laundry
- Laundry Room
- Laundry on upper level
Utilities
- Central Heating and Cooling System
- High-Efficiency Water Heater
Additional Features
- Enclosed Patio or Porch
- Two or More Common Walls
- Urban Location
Listing and Financial Details
- Tax Lot 1
- Tax Tract Number 72071
- Assessor Parcel Number 7157007026
- $476 per year additional tax assessments
Community Details
Overview
- 65 Units
- Canvas Community Association, Phone Number (949) 393-1963
- Bhe Management HOA
- Lakewood Mutuals Subdivision
- Maintained Community
Amenities
- Community Barbecue Grill
- Picnic Area
Ownership History
Purchase Details
Home Financials for this Owner
Home Financials are based on the most recent Mortgage that was taken out on this home.Purchase Details
Home Financials for this Owner
Home Financials are based on the most recent Mortgage that was taken out on this home.Similar Home in Lakewood, CA
Home Values in the Area
Average Home Value in this Area
Purchase History
| Date | Type | Sale Price | Title Company |
|---|---|---|---|
| Grant Deed | $765,000 | Monarch Title | |
| Grant Deed | $765,000 | Monarch Title | |
| Grant Deed | $473,000 | First American Title Company |
Mortgage History
| Date | Status | Loan Amount | Loan Type |
|---|---|---|---|
| Open | $751,143 | FHA | |
| Closed | $751,143 | FHA | |
| Previous Owner | $59,882 | FHA | |
| Previous Owner | $459,553 | FHA | |
| Previous Owner | $464,090 | FHA |
Property History
| Date | Event | Price | Change | Sq Ft Price |
|---|---|---|---|---|
| 11/27/2024 11/27/24 | Sold | $765,000 | +0.7% | $432 / Sq Ft |
| 08/20/2024 08/20/24 | For Sale | $760,000 | -0.7% | $429 / Sq Ft |
| 08/19/2024 08/19/24 | Pending | -- | -- | -- |
| 08/16/2024 08/16/24 | Off Market | $765,000 | -- | -- |
| 08/02/2024 08/02/24 | For Sale | $760,000 | -- | $429 / Sq Ft |
Tax History Compared to Growth
Tax History
| Year | Tax Paid | Tax Assessment Tax Assessment Total Assessment is a certain percentage of the fair market value that is determined by local assessors to be the total taxable value of land and additions on the property. | Land | Improvement |
|---|---|---|---|---|
| 2025 | $7,123 | $765,000 | $392,300 | $372,700 |
| 2024 | $7,123 | $548,547 | $110,252 | $438,295 |
| 2023 | $6,986 | $537,792 | $108,091 | $429,701 |
| 2022 | $6,792 | $527,248 | $105,972 | $421,276 |
| 2021 | $6,628 | $516,911 | $103,895 | $413,016 |
| 2019 | $6,806 | $501,581 | $100,814 | $400,767 |
| 2018 | $6,374 | $491,747 | $98,838 | $392,909 |
Agents Affiliated with this Home
-
Xristos Korolis

Seller's Agent in 2024
Xristos Korolis
RE/MAX
(626) 825-5190
1 in this area
35 Total Sales
-
Valerie Donsbach
V
Buyer's Agent in 2024
Valerie Donsbach
Circle Real Estate
(657) 465-5200
1 in this area
4 Total Sales
Map
Source: California Regional Multiple Listing Service (CRMLS)
MLS Number: CV24159069
APN: 7157-007-026
- 5778 Acacia Ln
- 3351 E Andy St
- 5432 Wrench Ct
- 5530 Ackerfield Ave Unit 206
- 5500 Ackerfield Ave Unit 208
- 5535 Ackerfield Ave Unit 10
- 5535 Ackerfield Ave Unit 47
- 5535 Ackerfield Ave Unit 9
- 5268 Deeboyar Ave
- 3711 E Hedda St
- 3733 Candlewood St
- 5970 Coke Ave
- 3819 E La Jara St
- 3561 E Janice St
- 5937 Castana Ave
- 6032 Coke Ave
- 6280 Johnson Ave
- 5846 Gardenia Ave
- 4002 Camerino St
- 1921 E Washington St






