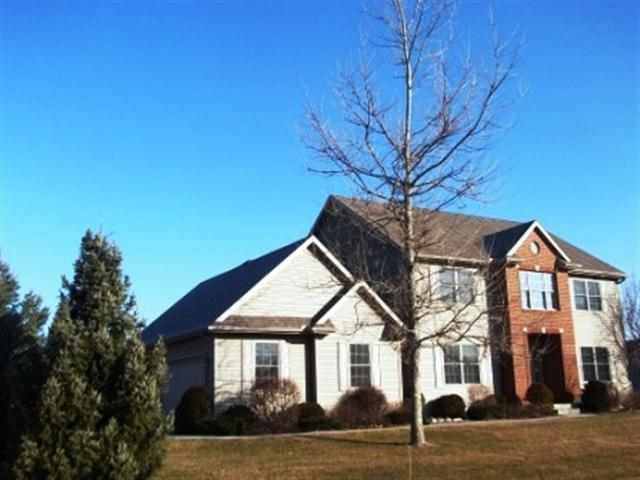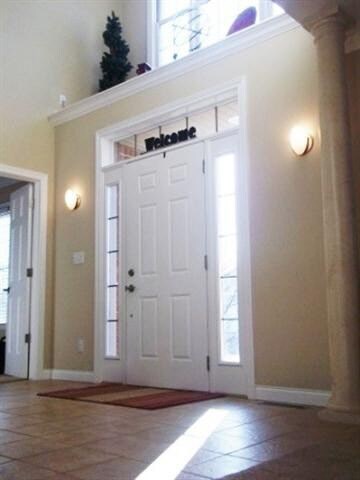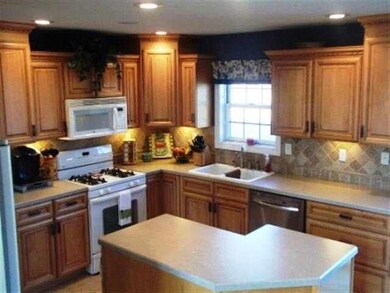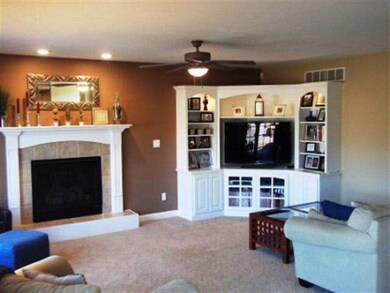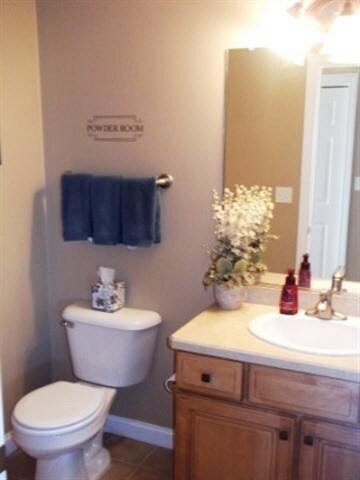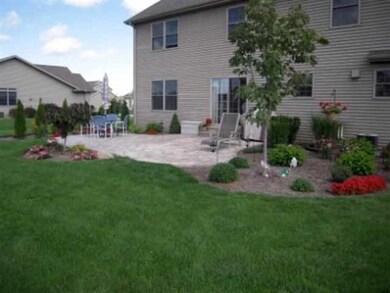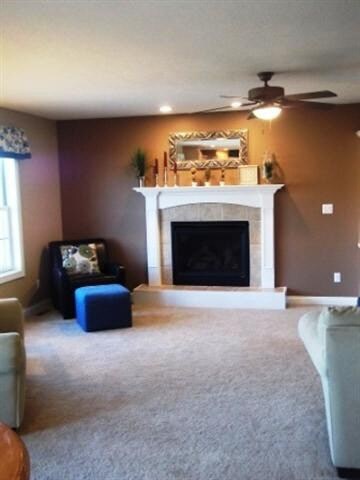
57657 Boulder Ct Goshen, IN 46528
Highlights
- Great Room
- Cul-De-Sac
- Eat-In Kitchen
- Formal Dining Room
- 3 Car Attached Garage
- Patio
About This Home
As of September 2021Price & Location could not possibly get any better! Grand 2 story entry with lots of natural daylight. Cozy breakfast area, large kitchen with tile backsplash, under cabinet lighting, & all appliances stay...plus main floor laundry! Master suite has lighted tray ceiling, double vanity, corner jetted tub, & lots of space! Beautifully landscaped with newly stamped concrete patio plus raised garden beds. Lower level features family space, lots of storage, and room for 5th bedroom & 3rd full bath!
Home Details
Home Type
- Single Family
Est. Annual Taxes
- $2,105
Year Built
- Built in 2003
Lot Details
- Lot Dimensions are 118 x 191
- Cul-De-Sac
- Irrigation
Home Design
- Brick Exterior Construction
- Vinyl Construction Material
Interior Spaces
- 2-Story Property
- Gas Log Fireplace
- Entrance Foyer
- Great Room
- Formal Dining Room
- Home Security System
- Laundry on main level
Kitchen
- Eat-In Kitchen
- Disposal
Bedrooms and Bathrooms
- 4 Bedrooms
- En-Suite Primary Bedroom
Partially Finished Basement
- Basement Fills Entire Space Under The House
- Natural lighting in basement
Parking
- 3 Car Attached Garage
- Garage Door Opener
Utilities
- Forced Air Heating and Cooling System
- Heating System Uses Gas
- Well
- Septic System
- Cable TV Available
Additional Features
- Patio
- Suburban Location
Listing and Financial Details
- Assessor Parcel Number 20071740101500019
Ownership History
Purchase Details
Purchase Details
Home Financials for this Owner
Home Financials are based on the most recent Mortgage that was taken out on this home.Purchase Details
Home Financials for this Owner
Home Financials are based on the most recent Mortgage that was taken out on this home.Purchase Details
Home Financials for this Owner
Home Financials are based on the most recent Mortgage that was taken out on this home.Purchase Details
Home Financials for this Owner
Home Financials are based on the most recent Mortgage that was taken out on this home.Purchase Details
Home Financials for this Owner
Home Financials are based on the most recent Mortgage that was taken out on this home.Purchase Details
Home Financials for this Owner
Home Financials are based on the most recent Mortgage that was taken out on this home.Purchase Details
Home Financials for this Owner
Home Financials are based on the most recent Mortgage that was taken out on this home.Similar Homes in the area
Home Values in the Area
Average Home Value in this Area
Purchase History
| Date | Type | Sale Price | Title Company |
|---|---|---|---|
| Quit Claim Deed | -- | None Listed On Document | |
| Warranty Deed | $380,000 | Metropolitan Title Of Indian | |
| Warranty Deed | $382,840 | New Title Company Name | |
| Warranty Deed | $382,840 | New Title Company Name | |
| Warranty Deed | -- | Lawyers Title | |
| Warranty Deed | -- | Metropolitan Title | |
| Warranty Deed | -- | Lawyers Title | |
| Corporate Deed | -- | -- |
Mortgage History
| Date | Status | Loan Amount | Loan Type |
|---|---|---|---|
| Previous Owner | $342,000 | New Conventional | |
| Previous Owner | $285,800 | New Conventional | |
| Previous Owner | $287,850 | New Conventional | |
| Previous Owner | $287,850 | New Conventional | |
| Previous Owner | $210,900 | New Conventional | |
| Previous Owner | $210,000 | Purchase Money Mortgage | |
| Previous Owner | $212,800 | Purchase Money Mortgage | |
| Previous Owner | $130,000 | Purchase Money Mortgage |
Property History
| Date | Event | Price | Change | Sq Ft Price |
|---|---|---|---|---|
| 09/07/2021 09/07/21 | Sold | $380,000 | +1.3% | $130 / Sq Ft |
| 08/09/2021 08/09/21 | Pending | -- | -- | -- |
| 08/05/2021 08/05/21 | For Sale | $375,000 | +23.8% | $128 / Sq Ft |
| 05/01/2018 05/01/18 | Sold | $303,000 | -2.2% | $103 / Sq Ft |
| 03/09/2018 03/09/18 | Pending | -- | -- | -- |
| 11/16/2017 11/16/17 | For Sale | $309,900 | +39.6% | $106 / Sq Ft |
| 06/07/2013 06/07/13 | Sold | $222,000 | -11.2% | $80 / Sq Ft |
| 06/05/2013 06/05/13 | Pending | -- | -- | -- |
| 03/29/2013 03/29/13 | For Sale | $249,900 | -- | $90 / Sq Ft |
Tax History Compared to Growth
Tax History
| Year | Tax Paid | Tax Assessment Tax Assessment Total Assessment is a certain percentage of the fair market value that is determined by local assessors to be the total taxable value of land and additions on the property. | Land | Improvement |
|---|---|---|---|---|
| 2024 | $3,089 | $372,400 | $43,400 | $329,000 |
| 2022 | $2,437 | $321,800 | $43,400 | $278,400 |
| 2021 | $2,546 | $268,500 | $43,400 | $225,100 |
| 2020 | $2,452 | $259,800 | $43,400 | $216,400 |
| 2019 | $2,358 | $256,300 | $43,400 | $212,900 |
| 2018 | $2,328 | $247,200 | $43,400 | $203,800 |
| 2017 | $2,206 | $236,200 | $43,400 | $192,800 |
| 2016 | $2,036 | $233,400 | $43,400 | $190,000 |
| 2014 | $2,043 | $225,500 | $43,400 | $182,100 |
| 2013 | $2,255 | $225,500 | $43,400 | $182,100 |
Agents Affiliated with this Home
-

Seller's Agent in 2021
Valerie Williams
Milestone Realty, LLC
(574) 849-4081
177 Total Sales
-

Buyer's Agent in 2021
Janette Amstutz
RE/MAX
(574) 535-3540
93 Total Sales
-

Seller's Agent in 2018
Angie Miller
RE/MAX
(574) 596-9838
31 Total Sales
-
R
Buyer's Agent in 2018
Ryan Scott
RE/MAX
-

Seller's Agent in 2013
Mary Dale
Coldwell Banker Real Estate Group
(574) 221-9091
470 Total Sales
-

Buyer's Agent in 2013
Kyleen Miller
RE/MAX
(574) 238-1262
52 Total Sales
Map
Source: Indiana Regional MLS
MLS Number: 583226
APN: 20-07-17-401-015.000-019
- 57467 County Road 19
- 20208 Deer Path Ct
- 57929 County Road 19
- 57907 Stone Creek Ct
- 20063 Moonstone Ln
- 57374 Jade Cir
- 58147 Savanna Trace
- 20043 Turquoise Ln
- 19781 Hidden Meadow Trail
- 19861 County Road 16
- 19456 Sun Circle Ct
- Lot 4B Alpha Dr
- 58187 Jefferson Ridge Dr
- 59045 County Road 21
- 59050 County Road 21
- 18961 Wilson Dr
- 55961 Dana Dr
- 00 County Road 18
- 19940 Crosswynd
- 22360 Glenford Dr
