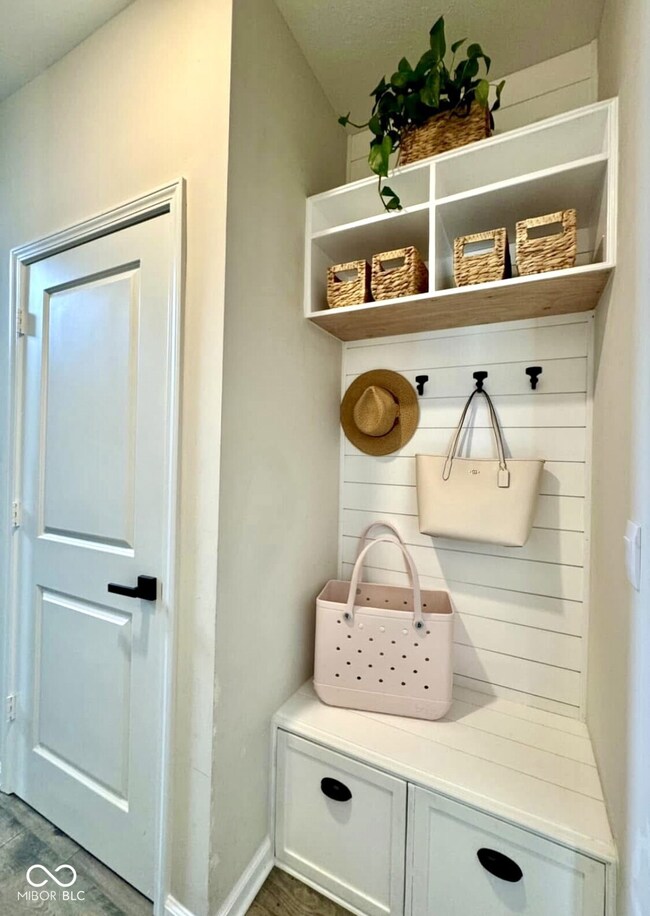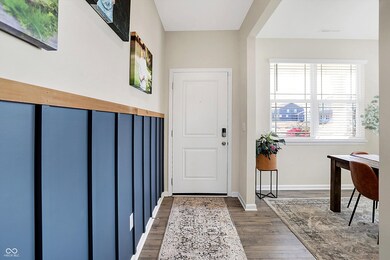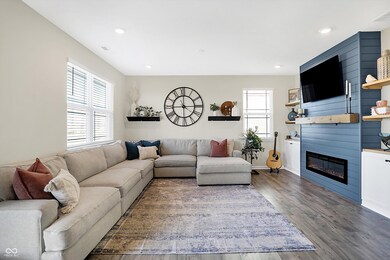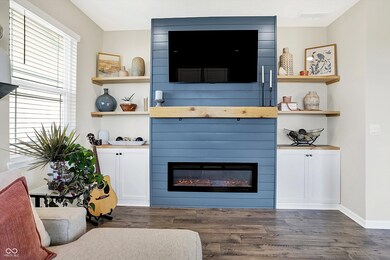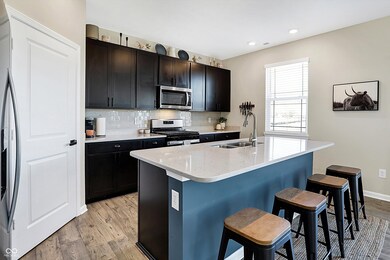
5766 Aleppo Ln Greenwood, IN 46143
Frances-Stones Crossing NeighborhoodHighlights
- New Construction
- Traditional Architecture
- Thermal Windows
- Sugar Grove Elementary School Rated A
- Covered Patio or Porch
- 2 Car Attached Garage
About This Home
As of May 2025Why wait to Build? This fantastic home is LESS than 1 year old and has ALL the EXTRAS AND is perfectly priced! This BEAUTIFUL 2 story, open concept, 4 BR, 2.5 BA has been upgraded with Modern Ceiling Fans, Mirrors, hardware, and barely lived in! 2" Blinds custom installed! Shiplap and Board & Batton custom installed! Fireplace w/ Built Ins & hand crafted Mantle, DONE! The kitchen boasts quartz countertops, tile backsplash, SS Appliances, AND a Walk-In Pantry! Upstairs find 4 Generous size Bedrooms AND Laundry! Washer & Dryer CAN STAY! The backyard with pond view is your canvas for Spring! This home is still under BUILDER Warranty and is easy access to I-69, I-65, and 135! Make this your NEW HOME today!
Last Agent to Sell the Property
CENTURY 21 Scheetz Brokerage Email: smayfield@c21scheetz.com License #RB21002660 Listed on: 01/06/2025

Home Details
Home Type
- Single Family
Est. Annual Taxes
- $1,039
Year Built
- Built in 2024 | New Construction
HOA Fees
- $48 Monthly HOA Fees
Parking
- 2 Car Attached Garage
Home Design
- Traditional Architecture
- Brick Exterior Construction
- Slab Foundation
- Cement Siding
Interior Spaces
- 2-Story Property
- Woodwork
- Electric Fireplace
- Thermal Windows
- Vinyl Clad Windows
- Window Screens
- Family or Dining Combination
Kitchen
- Breakfast Bar
- Gas Oven
- Microwave
- Dishwasher
- Kitchen Island
- Disposal
Flooring
- Carpet
- Vinyl Plank
Bedrooms and Bathrooms
- 4 Bedrooms
Schools
- Maple Grove Elementary School
- Center Grove Middle School Central
- Center Grove High School
Utilities
- Programmable Thermostat
- Electric Water Heater
Additional Features
- Covered Patio or Porch
- 7,569 Sq Ft Lot
Community Details
- Association fees include builder controls, insurance, maintenance
- Association Phone (317) 253-1401
- Lone Pine Farms Subdivision
- Property managed by Ardsley Management
- The community has rules related to covenants, conditions, and restrictions
Listing and Financial Details
- Tax Lot 43
- Assessor Parcel Number 410424021029000040
- Seller Concessions Not Offered
Ownership History
Purchase Details
Home Financials for this Owner
Home Financials are based on the most recent Mortgage that was taken out on this home.Purchase Details
Home Financials for this Owner
Home Financials are based on the most recent Mortgage that was taken out on this home.Similar Homes in Greenwood, IN
Home Values in the Area
Average Home Value in this Area
Purchase History
| Date | Type | Sale Price | Title Company |
|---|---|---|---|
| Warranty Deed | -- | None Listed On Document | |
| Special Warranty Deed | -- | First American Title |
Mortgage History
| Date | Status | Loan Amount | Loan Type |
|---|---|---|---|
| Open | $323,277 | New Conventional | |
| Previous Owner | $386,669 | New Conventional |
Property History
| Date | Event | Price | Change | Sq Ft Price |
|---|---|---|---|---|
| 05/02/2025 05/02/25 | Sold | $379,000 | 0.0% | $161 / Sq Ft |
| 04/03/2025 04/03/25 | Pending | -- | -- | -- |
| 03/23/2025 03/23/25 | Price Changed | $379,000 | -2.1% | $161 / Sq Ft |
| 03/18/2025 03/18/25 | Price Changed | $387,000 | -2.0% | $164 / Sq Ft |
| 03/03/2025 03/03/25 | Price Changed | $395,000 | -1.0% | $168 / Sq Ft |
| 02/03/2025 02/03/25 | Price Changed | $399,000 | -3.9% | $169 / Sq Ft |
| 01/20/2025 01/20/25 | Price Changed | $415,000 | -5.7% | $176 / Sq Ft |
| 01/20/2025 01/20/25 | For Sale | $439,900 | +16.1% | $187 / Sq Ft |
| 01/19/2025 01/19/25 | Off Market | $379,000 | -- | -- |
| 01/06/2025 01/06/25 | For Sale | $439,900 | +8.0% | $187 / Sq Ft |
| 03/14/2024 03/14/24 | Sold | $407,202 | -0.2% | $173 / Sq Ft |
| 02/11/2024 02/11/24 | Pending | -- | -- | -- |
| 12/20/2023 12/20/23 | For Sale | $408,195 | -- | $173 / Sq Ft |
Tax History Compared to Growth
Tax History
| Year | Tax Paid | Tax Assessment Tax Assessment Total Assessment is a certain percentage of the fair market value that is determined by local assessors to be the total taxable value of land and additions on the property. | Land | Improvement |
|---|---|---|---|---|
| 2025 | $1,039 | $430,800 | $56,300 | $374,500 |
| 2024 | $1,039 | $48,700 | $48,700 | $0 |
Agents Affiliated with this Home
-
Suzanne Mayfield
S
Seller's Agent in 2025
Suzanne Mayfield
CENTURY 21 Scheetz
(888) 611-3912
6 in this area
48 Total Sales
-
David Van Thawng Lian

Buyer's Agent in 2025
David Van Thawng Lian
Wemy Realtor
(317) 658-9794
4 in this area
87 Total Sales
-
Frances Williams

Seller's Agent in 2024
Frances Williams
DRH Realty of Indiana, LLC
(317) 934-2656
44 in this area
1,136 Total Sales
Map
Source: MIBOR Broker Listing Cooperative®
MLS Number: 22016813
APN: 41-04-24-021-029.000-040
- 5906 Aleppo Ln
- 1328 Millstone Ct
- 1169 Richmond Ln
- 1143 Hampton Dr
- 000 W Stones Crossing Rd
- 1243 Colinbrook Cir
- 1790 Woodfield Dr
- 2231 S State Road 135
- 1283 Mayfair Ct
- 1425 Turkington Ct
- 1858 Broadleaf Ct
- 2197 S State Road 135
- 1566 Valdarno Dr
- 2261 Shadow Trace Way
- 1509 Old Thicket Ct
- 1079 Long Stand Dr
- 1051 Cherry Tree Ln
- 3481 S Honey Creek Rd
- 1065 Bent Branch Ln
- 1056 Bent Branch Ln

