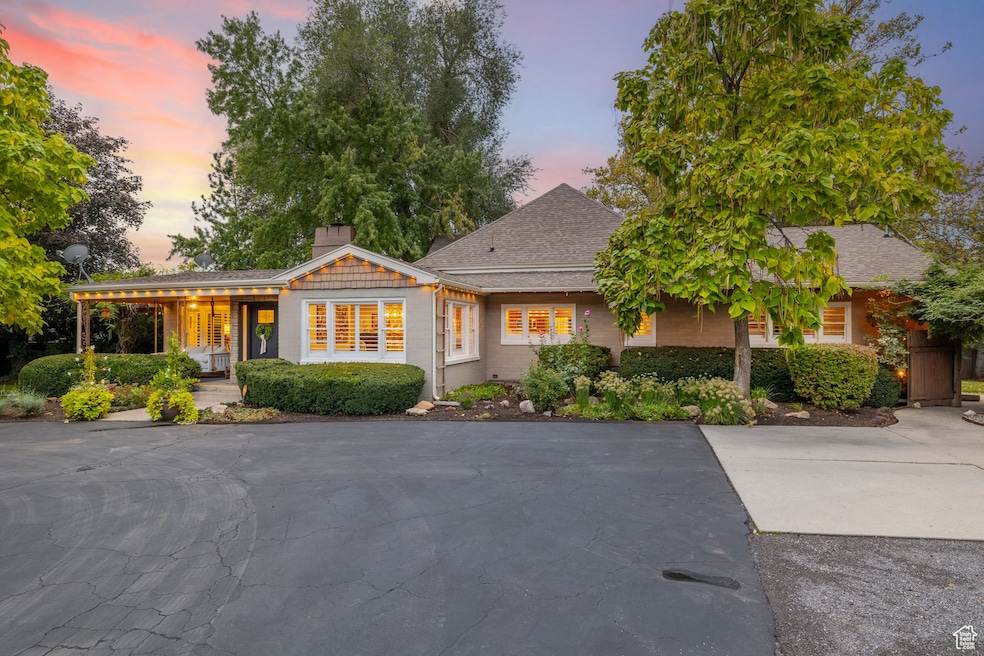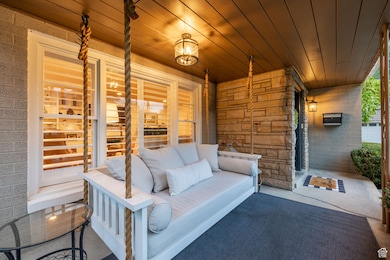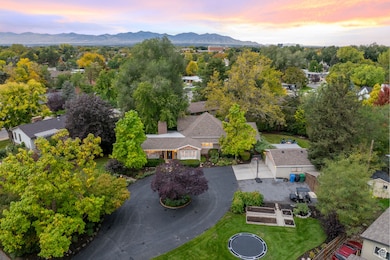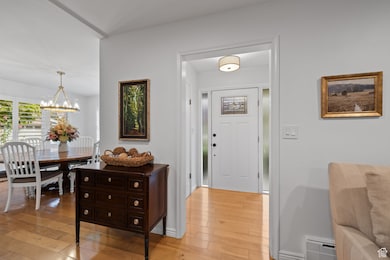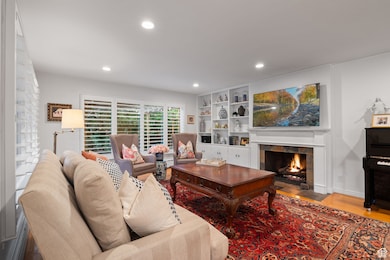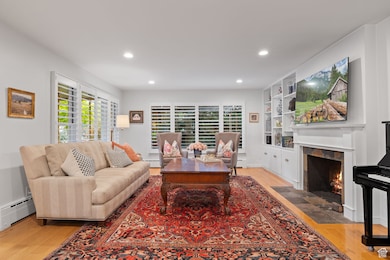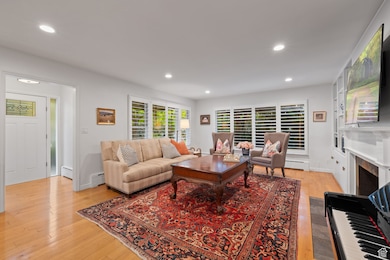5766 S Beaumont Dr Holladay, UT 84121
Estimated payment $5,344/month
Highlights
- RV or Boat Parking
- Updated Kitchen
- Mature Trees
- Oakwood Elementary School Rated A-
- 0.64 Acre Lot
- Mountain View
About This Home
This original Holladay farmhouse is a Craftsman charmer on a beautiful -acre lot with stunning Mount Olympus views. Thoughtfully updated with hardwood floors, a new gas fireplace (2023), granite tile kitchen with stainless appliances, and a new refrigerator (2024). There is room for growth, with finishing off the attic space into a master suite or playroom. Two bedrooms feature new carpet, plus fresh paint, lighting, new sprinkler system and sod (2022), new water heater, water meter, pipes, and a Halo water purifier. Enjoy outdoor living with a covered patio, trellis, fire pit, mature trees, two apple trees, peach and plum trees, grapevines, and four large garden beds. Detached garage, RV parking, and circular driveway. The perfect blend of historic character and modern comfort! Square footage figures are provided as a courtesy estimate only and were obtained from county. Buyer is advised to obtain an independent measurement.
Home Details
Home Type
- Single Family
Est. Annual Taxes
- $4,120
Year Built
- Built in 1932
Lot Details
- 0.64 Acre Lot
- Partially Fenced Property
- Landscaped
- Secluded Lot
- Sprinkler System
- Mature Trees
- Pine Trees
- Wooded Lot
- Property is zoned Single-Family
Parking
- 2 Car Garage
- 4 Open Parking Spaces
- RV or Boat Parking
Home Design
- Rambler Architecture
- Brick Exterior Construction
- Stone Siding
Interior Spaces
- 2,226 Sq Ft Home
- 1-Story Property
- Ceiling Fan
- Includes Fireplace Accessories
- Double Pane Windows
- Shades
- Plantation Shutters
- Blinds
- Entrance Foyer
- Mountain Views
- Alarm System
- Electric Dryer Hookup
Kitchen
- Updated Kitchen
- Free-Standing Range
- Microwave
- Portable Dishwasher
- Granite Countertops
- Disposal
Flooring
- Wood
- Carpet
- Laminate
- Tile
Bedrooms and Bathrooms
- 3 Main Level Bedrooms
Outdoor Features
- Covered Patio or Porch
- Storage Shed
- Play Equipment
Schools
- Oakwood Elementary School
- Bonneville Middle School
- Cottonwood High School
Utilities
- No Cooling
- Radiant Heating System
- Natural Gas Connected
Community Details
- No Home Owners Association
- Oakwood Acres Subdivision
Listing and Financial Details
- Exclusions: Dryer, Washer
- Assessor Parcel Number 22-16-254-015
Map
Home Values in the Area
Average Home Value in this Area
Tax History
| Year | Tax Paid | Tax Assessment Tax Assessment Total Assessment is a certain percentage of the fair market value that is determined by local assessors to be the total taxable value of land and additions on the property. | Land | Improvement |
|---|---|---|---|---|
| 2025 | $4,120 | $818,600 | $446,200 | $372,400 |
| 2024 | $4,120 | $728,400 | $432,400 | $296,000 |
| 2023 | $3,846 | $678,900 | $409,400 | $269,500 |
| 2022 | $3,764 | $655,700 | $401,400 | $254,300 |
| 2021 | $3,545 | $549,600 | $341,300 | $208,300 |
| 2020 | $3,453 | $530,900 | $335,200 | $195,700 |
| 2019 | $3,990 | $597,700 | $320,100 | $277,600 |
| 2018 | $3,817 | $553,400 | $320,100 | $233,300 |
| 2017 | $3,422 | $524,200 | $320,100 | $204,100 |
| 2016 | $3,374 | $520,000 | $320,100 | $199,900 |
| 2015 | $2,661 | $382,500 | $332,900 | $49,600 |
| 2014 | $2,604 | $368,500 | $332,900 | $35,600 |
Property History
| Date | Event | Price | List to Sale | Price per Sq Ft |
|---|---|---|---|---|
| 11/22/2025 11/22/25 | Pending | -- | -- | -- |
| 11/13/2025 11/13/25 | For Sale | $949,900 | 0.0% | $427 / Sq Ft |
| 11/03/2025 11/03/25 | Pending | -- | -- | -- |
| 10/20/2025 10/20/25 | For Sale | $949,900 | -- | $427 / Sq Ft |
Purchase History
| Date | Type | Sale Price | Title Company |
|---|---|---|---|
| Interfamily Deed Transfer | -- | None Available | |
| Quit Claim Deed | -- | None Available | |
| Quit Claim Deed | -- | Accommodation | |
| Warranty Deed | -- | Vanguard Title Ins Agcy | |
| Warranty Deed | -- | Superior Title | |
| Interfamily Deed Transfer | -- | -- |
Mortgage History
| Date | Status | Loan Amount | Loan Type |
|---|---|---|---|
| Previous Owner | $168,000 | Purchase Money Mortgage | |
| Closed | $31,500 | No Value Available |
Source: UtahRealEstate.com
MLS Number: 2118525
APN: 22-16-254-015-0000
- 5780 S Minden Dr
- 5841 S Fontaine Bleu Cir
- 1963 E Charleston Ln
- 1639 E Saint James Place
- 5976 S Monte Carlo Dr
- 1958 E Cecelia Cir
- 1557 E Waterbury Dr Unit A
- 1528 E 5730 S
- 5680 S 1560 E
- 5946 S Highland Dr
- 5608 S Dunetree Hill Ln
- 5820 S Waterbury Way Unit H
- 5809 S Waterbury Dr Unit D
- 1574 E Winward Dr
- 1876 Jeremy Ct
- 2062 E Walker Ln
- 2138 E Pheasant Ln
- 2105 Fardown Ave S
- 6056 S 2075 E
- 1360 E Old Maple Ct
