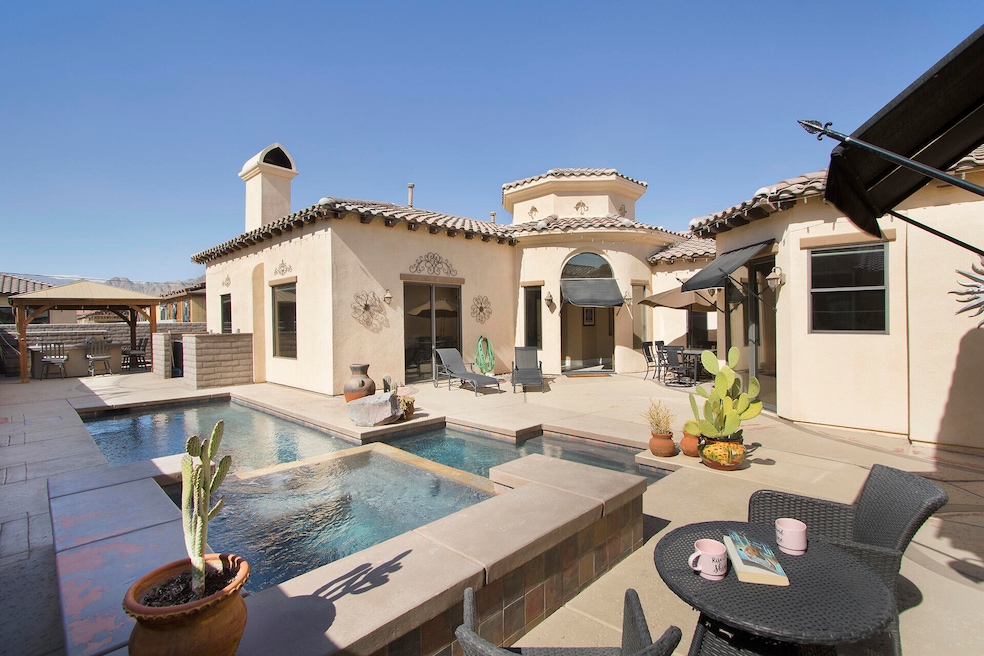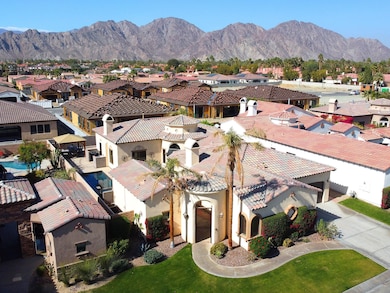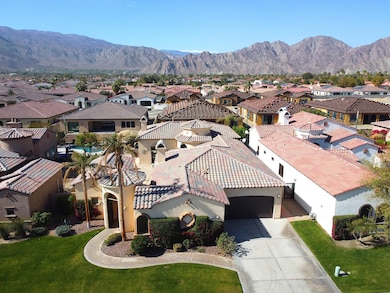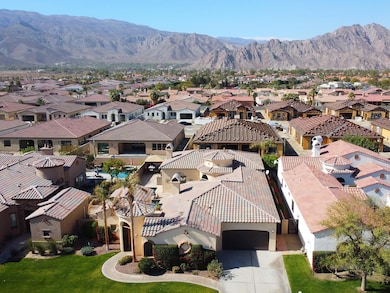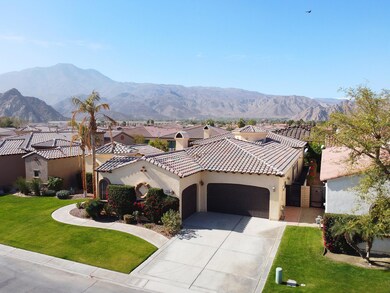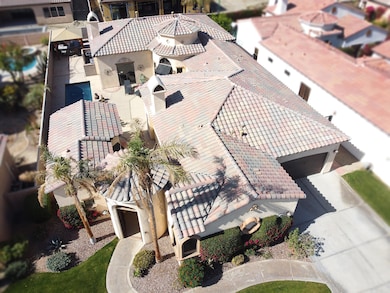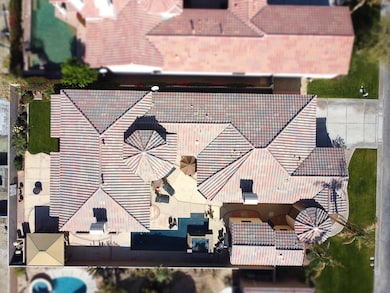57669 Santa Rosa Trail La Quinta, CA 92253
PGA West NeighborhoodHighlights
- Guest House
- Casita
- Mountain View
- Pebble Pool Finish
- Gated Community
- Private Lot
About This Home
Great opportunity to lease this turnkey home and start soaking up the sun! Beautifully upgraded large home in the small gated community of Santa Rosa Trail. Experience the elegance of desert living with Coral Mountain views, luxurious amenities and a lifestyle that blends relaxation and excitement.This home features 4 furnished bedrooms with ensuite baths and abundant closet space. A detached casita with delight family and guests while offering privacy. Gourmet kitchen features large granite island, stainless steel appliances and pantry.Step inside to find a thoughtfully designed floor plan offering spacious great room, high ceilings and grand fireplace with large windows to the gorgeous views outdoors. Luxurious master suite offers a fireplace, walk in closets, dual vanities, soaking tub and walk-in shower.Enjoy the private courtyard featuring the pool and spa. Three car garage.Minutes away from premium golf including PGA West, Polo Grounds and many biking and hiking trails. Charming Old Town LaQuinta is just 10 minutes away. Come experience the unique desert lifestyle for and unforgettable living experience.
Home Details
Home Type
- Single Family
Est. Annual Taxes
- $10,934
Year Built
- Built in 2005
Lot Details
- 10,454 Sq Ft Lot
- Block Wall Fence
- Drip System Landscaping
- Private Lot
- Rectangular Lot
- Sprinklers on Timer
HOA Fees
- $290 Monthly HOA Fees
Home Design
- Mediterranean Architecture
- Tile Roof
- Stucco Exterior
Interior Spaces
- 3,201 Sq Ft Home
- 2-Story Property
- Furnished
- Ceiling Fan
- Gas Log Fireplace
- Blinds
- Double Door Entry
- Great Room with Fireplace
- 2 Fireplaces
- Tile Flooring
- Mountain Views
- Closed Circuit Camera
Kitchen
- Gas Range
- Range Hood
- Microwave
- Water Line To Refrigerator
- Dishwasher
- Kitchen Island
- Granite Countertops
Bedrooms and Bathrooms
- 4 Bedrooms
- Soaking Tub
Laundry
- Laundry Room
- Dryer
- Washer
Parking
- 3 Car Attached Garage
- Driveway
- Automatic Gate
Pool
- Pebble Pool Finish
- In Ground Pool
- Heated Spa
- Outdoor Pool
- Saltwater Pool
- Ceramic Spa Tile
- Waterfall Pool Feature
Outdoor Features
- Casita
- Built-In Barbecue
Additional Homes
- Guest House
Utilities
- Zoned Heating and Cooling
- Heating System Uses Natural Gas
- Property is located within a water district
- Hot Water Circulator
- Gas Water Heater
- Cable TV Available
Listing and Financial Details
- Security Deposit $6,000
- Tenant pays for cable TV, insurance, gas, electricity
- The owner pays for gardener, water, pool service
- Long Term Lease
- Month-to-Month Lease Term
- Assessor Parcel Number 762460011
Community Details
Overview
- Santa Rosa Trail Subdivision
- On-Site Maintenance
Amenities
- Community Mailbox
Pet Policy
- Pets Allowed with Restrictions
Security
- Security Service
- Card or Code Access
- Gated Community
Map
Source: California Desert Association of REALTORS®
MLS Number: 219138620
APN: 762-460-011
- 57660 Cherrywood Place
- 57601 Santo Thomas
- 57780 Rosewood Ct
- 57914 Santa Rosa Trail
- 57505 Cherrywood Place
- 57535 Cherrywood Place Unit 14
- 57865 Rosewood Ct
- 57645 S Valley Ln
- 57945 S Valley Ln
- 57410 Via Vista
- 80831 Calle Azul
- 57870 S Valley Ln
- 80404 Old Ranch Trail S
- 80399 Old Ranch Trail N
- 80831 Vista Lazo
- 80884 Calle Azul
- 80412 Hermitage
- 57755 Barristo Cir
- 57975 Stone Creek Trail W
- 57935 Stone Creek Trail W
- 57721 Santa Rosa Trail
- 57627 Santo Thomas
- 80694 Castillo Del Areana
- 57644 Santo Thomas
- 57461 Spanish Hills Ln
- 57715 Rosewood Ct
- 57671 Salida Del Sol
- 57939 Santo Thomas
- 80706 Hermitage
- 80819 Cll Azul
- 57420 Via Vista
- 80467 Old Ranch Trail S
- 80380 Old Ranch Trail N
- 80464 Old Ranch Trail N
- 80495 Old Ranch Trail S
- 80897 Calle Azul
- 58260 Aragon Way
- 80435 Palatine Ct
- 80937 Via Puerta Azul
- 57780 Troon Way
