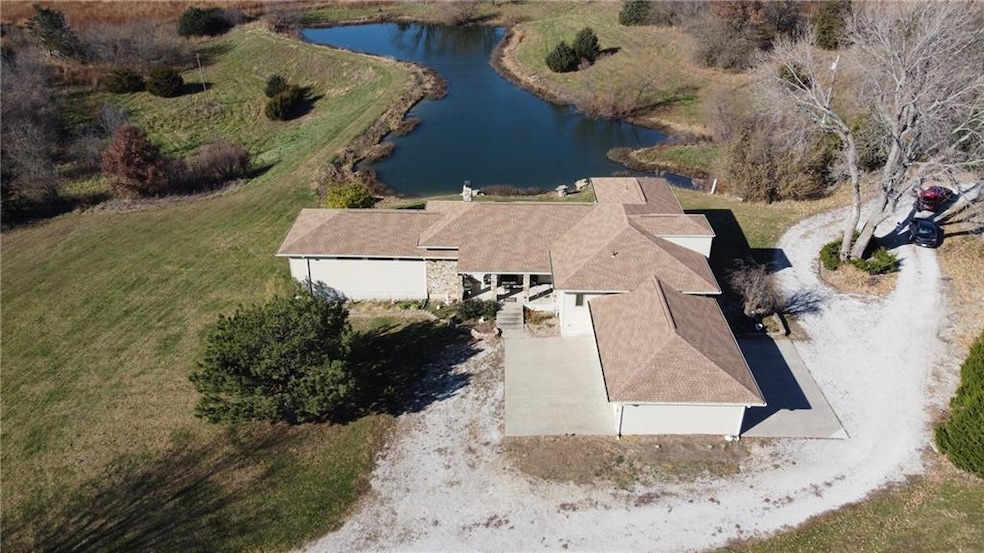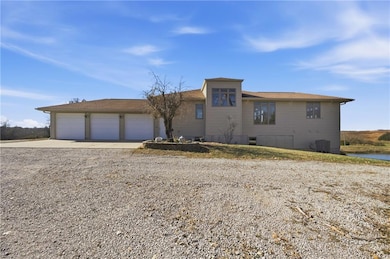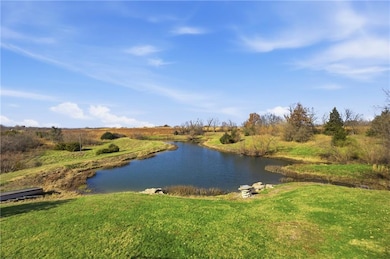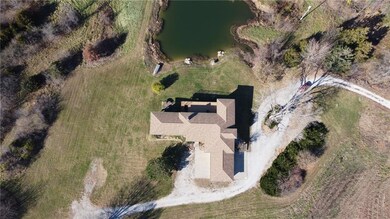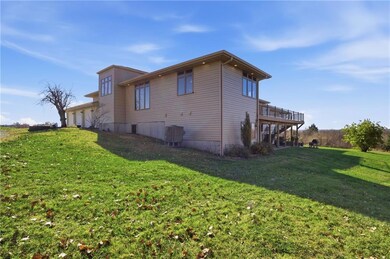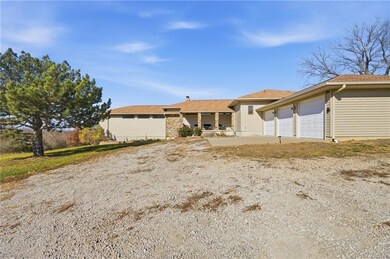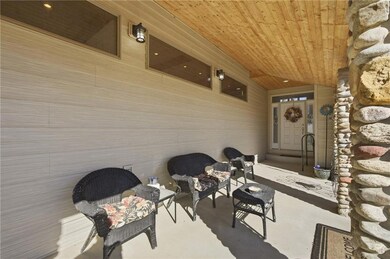5767 Curtis Rd Odessa, MO 64076
Estimated payment $8,178/month
Highlights
- 5,028,131 Sq Ft lot
- Pond
- Ranch Style House
- Deck
- Living Room with Fireplace
- Wood Flooring
About This Home
RARE Opportunity to own 115.43 PRIVATE ACRES of land, a Beautiful PRIVATE POND, "AND" a one-of-a-kind, PRIVATELY Owned Luxury Home in Odessa MO (located 20 mins from Blue Springs, MO). This Custom built 4,294 sq ft masterpiece, is truly something special! This home offers 4 bedrooms, 3.5 bathroom, finished basement with a walk-out, and a double sided 3 car garage.
Primary bedroom is located on the main level and includes, 2 walk-in closets, double vanity, jetted tub and walk-in shower.
Finished walk-out basement offers 3 bedroom, 1 full bath (with shower/tub combo), office, non-conforming room, and large utility/laundry room. Basement walks out to large patio and private pond. Double-sided 3 car garage, is very spacious, has a workshop and full bathroom with a shower in the garage.
Kitchen has an open concept, flowing into the formal dining room.
Formal living room offers great lighting, a fireplace and a beautiful view of the deck/pond. Hurry in today to tour this beautiful masterpiece that will not last long! Selling *As Is*. This is not a house you simply walk through — it’s a home you feel. A living work of art shaped by vision, precision, and a reverence for beauty that never demands attention — only presence. Zoning: AG -Agricultural District.
Acres: 115.43.
Private pond, Covered porch, Multiple Decks, Large patio.
Listing Agent
Dayton Dynasty Realty LLC Brokerage Phone: 816-286-4910 License #2017041694 Listed on: 11/24/2025
Home Details
Home Type
- Single Family
Est. Annual Taxes
- $3,080
Parking
- 3 Car Attached Garage
Home Design
- Ranch Style House
- Composition Roof
Interior Spaces
- Central Vacuum
- Ceiling Fan
- Living Room with Fireplace
- 2 Fireplaces
- Combination Kitchen and Dining Room
- Home Office
- Workshop
- Fire and Smoke Detector
Kitchen
- Double Oven
- Cooktop
- Dishwasher
- Kitchen Island
- Disposal
Flooring
- Wood
- Wall to Wall Carpet
Bedrooms and Bathrooms
- 4 Bedrooms
- Walk-In Closet
- Spa Bath
Laundry
- Laundry Room
- Laundry on lower level
Finished Basement
- Fireplace in Basement
- Bedroom in Basement
Outdoor Features
- Pond
- Deck
- Porch
Schools
- Odessa Elementary School
- Odessa High School
Utilities
- Central Air
- Heating System Uses Natural Gas
- Septic Tank
Additional Features
- 115.43 Acre Lot
- City Lot
Community Details
- No Home Owners Association
Listing and Financial Details
- Assessor Parcel Number 23-2.0-04-0-000-005.020
- $0 special tax assessment
Map
Home Values in the Area
Average Home Value in this Area
Tax History
| Year | Tax Paid | Tax Assessment Tax Assessment Total Assessment is a certain percentage of the fair market value that is determined by local assessors to be the total taxable value of land and additions on the property. | Land | Improvement |
|---|---|---|---|---|
| 2025 | $3,080 | $50,493 | $0 | $0 |
| 2024 | $3,080 | $44,945 | $0 | $0 |
| 2023 | $3,077 | $44,945 | $0 | $0 |
| 2022 | $3,041 | $44,945 | $0 | $0 |
| 2021 | $3,046 | $44,945 | $0 | $0 |
| 2020 | $3,046 | $44,775 | $0 | $0 |
| 2019 | $3,040 | $44,775 | $0 | $0 |
| 2018 | $2,784 | $44,822 | $0 | $0 |
| 2017 | $2,784 | $44,822 | $0 | $0 |
| 2016 | $2,443 | $213,060 | $62,730 | $150,330 |
| 2012 | -- | $247,800 | $60,580 | $187,220 |
Property History
| Date | Event | Price | List to Sale | Price per Sq Ft |
|---|---|---|---|---|
| 11/24/2025 11/24/25 | For Sale | $1,500,000 | -- | $349 / Sq Ft |
Purchase History
| Date | Type | Sale Price | Title Company |
|---|---|---|---|
| Deed | -- | None Available | |
| Deed | -- | None Available |
Source: Heartland MLS
MLS Number: 2588944
APN: 23-2.0-04-0-000-005.020
- 5018 Old Highway 40
- 0 Mo-Ww Hwy Unit HMS2570469
- 0 Gillen Rd Unit HMS2557594
- 60.26AC Reich Rd
- Hwy
- Hwy
- Hwy
- Tract 2 Highway Oo
- Tract 3 Unit OO Highway
- 0 Cox School Rd
- Lot 3 Pillar Cir
- Lot 4 Pillar Cir
- Lot 6 Pillar Cir
- Lot 5 Pillar Cir
- Lot 7 Pillar Cir
- Lot 2 Pillar Cir
- Lot 8 Pillar Cir
- Lot 22 Pillar Cir
- Lot 25 Pillar Cir
- 1101 SE 4th St
- 806 SE 19th St
- 515 SE 19th St
- 218 SW 19th St
- 1004 NW 3rd St
- 311 SW Creek Ridge Dr
- 201 SW Eagles Pkwy
- 506 Broadway St
- 630 NW Yennie St
- 500 SE Salem St
- 1502 NE Shale Ct
- 602 SW Montana Ridge Dr
- 421 SW Hamilton Ln
- 1121 NW Eagle Ridge Blvd
- 1613 NW High View Dr
- 1116 NE 10 St
- 1321 NE Quail Walk Dr
- 601 NE 5th St
- 508 NE Shiloh Cir
- 513 NE Grant Dr
