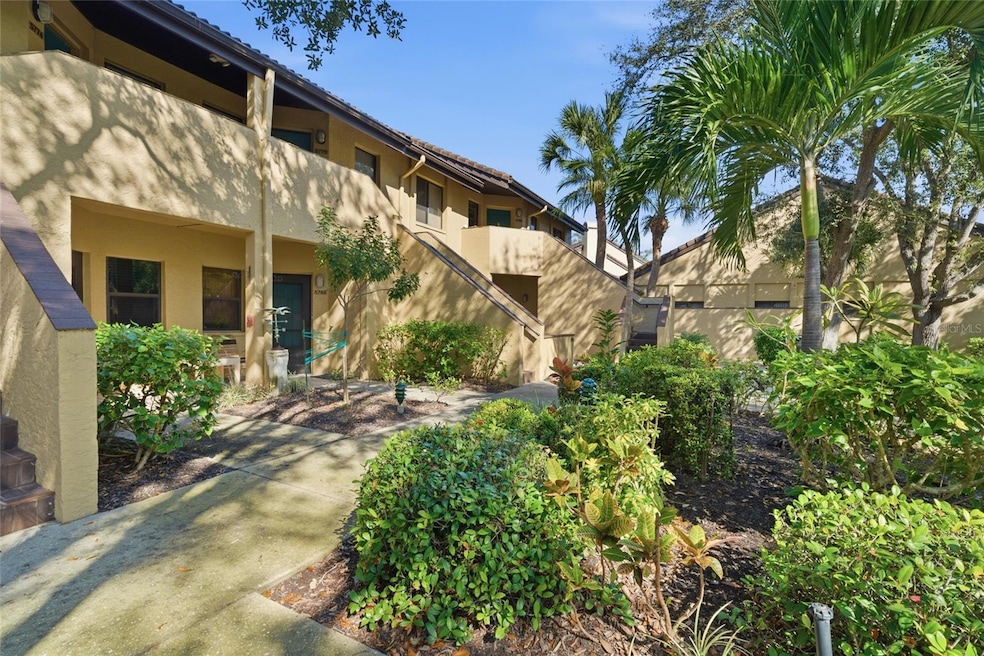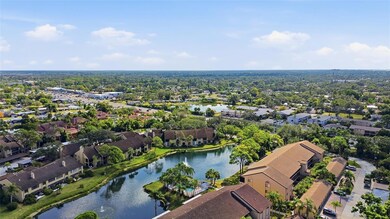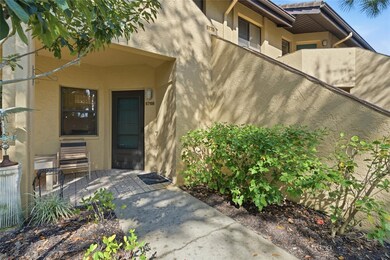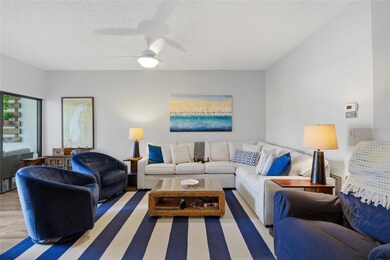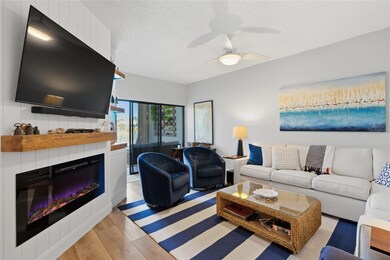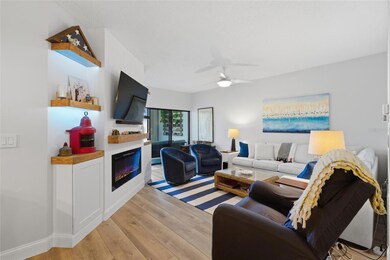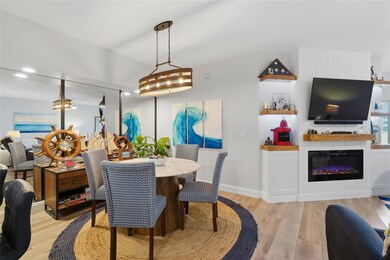5768 Ashton Lake Dr Unit 7 Sarasota, FL 34231
Estimated payment $2,792/month
Highlights
- Parking available for a boat
- View of Trees or Woods
- Open Floorplan
- Riverview High School Rated A
- 5.67 Acre Lot
- Clubhouse
About This Home
Stunning TURNKEY, fully updated first-floor condo in the highly desirable Ashton Lakes community—just minutes from world-famous Siesta Key! This beautifully renovated 2-bedroom, 2-bath residence is truly move-in ready and includes an assigned covered parking space with a relaxing lake and fountain view. Step into the living room featuring custom built-in shelving, a shiplap accent wall with an electric fireplace and mantel, and an open layout connecting the dining area and breakfast bar. The modern kitchen boasts solid white cabinetry, quartz countertops, tiled backsplash, and stainless-steel appliances. The primary suite offers a walk-in closet and an updated en-suite bath with a walk-in tiled shower. The guest bedroom is roomy, with an adjacent updated bath, a custom tile floor and a tub. Enjoy peaceful lake views from the screened lanai, complete with a built-in refurbished Jenn-Air electric grill—perfect for year-round outdoor living. Recent upgrades include luxury vinyl plank flooring, updated lighting, ceiling fans, and recently replaced appliances. This condo is offered TURNKEY and furnished with newer furniture, making it an ideal winter retreat investment property or full-time residence. Ashton Lakes offers exceptional amenities: 2 community pools (one heated, with lap lane), 4 pickleball courts, 2 tennis courts, clubhouse, shuffleboard, grilling areas, and boat/RVparking. A private footbridge provides direct walking access to shopping with grocery, pharmacy, hardware, dining, and more—including Detwiler’s Farm Market. With easy access to I-75, US-41, top-rated beaches, parks, shopping, restaurants, schools, and medical facilities, this condo is perfectly positioned for convenience and coastal living. Monthly or longer rentals up to 4 times per year are permitted. Come discover your slice of paradise in one of Sarasota’s most beautifully maintained communities!
Listing Agent
THE KEYES COMPANY - SARASOTA Brokerage Phone: 941-362-4100 License #3418495 Listed on: 11/21/2025

Open House Schedule
-
Sunday, November 30, 20251:00 am to 3:00 pm11/30/2025 1:00:00 AM +00:0011/30/2025 3:00:00 PM +00:00Add to Calendar
Property Details
Home Type
- Condominium
Est. Annual Taxes
- $3,243
Year Built
- Built in 1986
Lot Details
- East Facing Home
- Mature Landscaping
- Irrigation Equipment
- Wooded Lot
- Landscaped with Trees
HOA Fees
Property Views
- Pond
- Woods
- Garden
Home Design
- Entry on the 1st floor
- Turnkey
- Slab Foundation
- Tile Roof
- Concrete Roof
- Concrete Siding
- Stucco
Interior Spaces
- 1,156 Sq Ft Home
- 2-Story Property
- Open Floorplan
- Ceiling Fan
- Non-Wood Burning Fireplace
- Electric Fireplace
- Shades
- Rods
- Sliding Doors
- Living Room with Fireplace
- Combination Dining and Living Room
- Inside Utility
- Walk-Up Access
Kitchen
- Eat-In Kitchen
- Breakfast Bar
- Built-In Oven
- Indoor Grill
- Cooktop
- Microwave
- Ice Maker
- Dishwasher
- Stone Countertops
- Solid Wood Cabinet
- Disposal
Flooring
- Ceramic Tile
- Luxury Vinyl Tile
Bedrooms and Bathrooms
- 2 Bedrooms
- Primary Bedroom on Main
- Split Bedroom Floorplan
- En-Suite Bathroom
- Walk-In Closet
- 2 Full Bathrooms
- Bathtub with Shower
Laundry
- Laundry closet
- Dryer
- Washer
Parking
- 1 Carport Space
- Guest Parking
- Parking available for a boat
- RV Access or Parking
- Assigned Parking
Outdoor Features
- Courtyard
- Screened Patio
- Outdoor Storage
- Rear Porch
Location
- Property is near public transit
Utilities
- Central Air
- Heating Available
- Thermostat
- Electric Water Heater
- Water Purifier
- Cable TV Available
Listing and Financial Details
- Visit Down Payment Resource Website
- Assessor Parcel Number 0088131229
Community Details
Overview
- Association fees include common area taxes, pool, insurance, maintenance structure, ground maintenance, maintenance, management, private road, recreational facilities, sewer, trash, water
- Ashton Lakes Community Association
- Ashton Lakes Community
- Ashton Lakes 01 & 02 Subdivision
- Association Owns Recreation Facilities
- The community has rules related to deed restrictions
Amenities
- Clubhouse
Recreation
- Tennis Courts
- Pickleball Courts
- Recreation Facilities
- Community Pool
- Trails
Pet Policy
- 1 Pet Allowed
- Dogs and Cats Allowed
- Extra large pets allowed
Map
Home Values in the Area
Average Home Value in this Area
Tax History
| Year | Tax Paid | Tax Assessment Tax Assessment Total Assessment is a certain percentage of the fair market value that is determined by local assessors to be the total taxable value of land and additions on the property. | Land | Improvement |
|---|---|---|---|---|
| 2024 | $2,896 | $235,900 | -- | $235,900 |
| 2023 | $2,896 | $221,800 | $0 | $221,800 |
| 2022 | $2,713 | $208,200 | $0 | $208,200 |
| 2021 | $2,357 | $161,400 | $0 | $161,400 |
| 2020 | $2,237 | $149,500 | $0 | $149,500 |
| 2019 | $2,302 | $157,700 | $0 | $157,700 |
| 2018 | $2,152 | $147,200 | $0 | $147,200 |
| 2017 | $1,979 | $134,400 | $0 | $134,400 |
| 2016 | $2,164 | $146,300 | $0 | $146,300 |
| 2015 | $1,979 | $124,700 | $0 | $124,700 |
| 2014 | $2,013 | $119,600 | $0 | $0 |
Property History
| Date | Event | Price | List to Sale | Price per Sq Ft |
|---|---|---|---|---|
| 11/21/2025 11/21/25 | For Sale | $348,000 | -- | $301 / Sq Ft |
Purchase History
| Date | Type | Sale Price | Title Company |
|---|---|---|---|
| Warranty Deed | $100 | None Listed On Document | |
| Warranty Deed | $345,000 | -- | |
| Warranty Deed | -- | None Listed On Document | |
| Warranty Deed | $185,000 | None Available | |
| Interfamily Deed Transfer | -- | Desjarlais Title Company | |
| Personal Reps Deed | $250,000 | Desjarlais Title Company | |
| Joint Tenancy Deed | $116,500 | -- | |
| Joint Tenancy Deed | $116,500 | -- |
Mortgage History
| Date | Status | Loan Amount | Loan Type |
|---|---|---|---|
| Previous Owner | $200,000 | Purchase Money Mortgage |
Source: Stellar MLS
MLS Number: A4672466
APN: 0088-13-1229
- 5635 Ashton Lake Dr Unit 4
- 5685 Ashton Lake Dr Unit 2
- 5614 Ashton Lake Dr Unit 5614
- 5705 Ashton Way Unit 5705
- 5501 Ashton Way Unit 5501
- 5503 Ashton Way
- 2938 Clark Rd Unit 103
- 2924 Clark Rd Unit 205
- 5643 Murdock Ave
- 2802 Swifton Dr Unit V102
- 5617 Olive Ave
- 5672 Lockwood Ridge Rd
- 6010 Nutmeg Ave
- 5773 Britannia Dr
- 2834 New England St
- 2918 Williamsburg St
- 2908 Williamsburg St
- 5753 Summer Side Ln Unit 8A
- 2628 Britannia Rd
- 3231 Yorktown St
- 5770 Ashton Lake Dr Unit 8
- 5734 Ashton Lake Dr Unit 7
- 5669 Ashton Lake Dr Unit 1
- 5553 Ashton Lake Dr Unit 5553
- 5565 Ashton Lake Dr Unit 5565
- 5617 Ashton Lake Dr Unit 1
- 5677 Ashton Lake Dr Unit 11
- 5656 Ashton Lake Dr Unit 5656
- 5620 Ashton Lake Dr Unit 5620
- 5652 Ashton Lake Dr Unit 5652
- 5652 Ashton Lake Dr
- 5638 Nutmeg Ave
- 5737 Ashton Way Unit 5737
- 5555 Ashton Way Unit 5555
- 2950 Clark Rd Unit 112
- 2938 Clark Rd Unit 104
- 5529 Nutmeg Ave
- 5650 Swift Rd
- 2843 New England St
- 5911 Olive Ave
