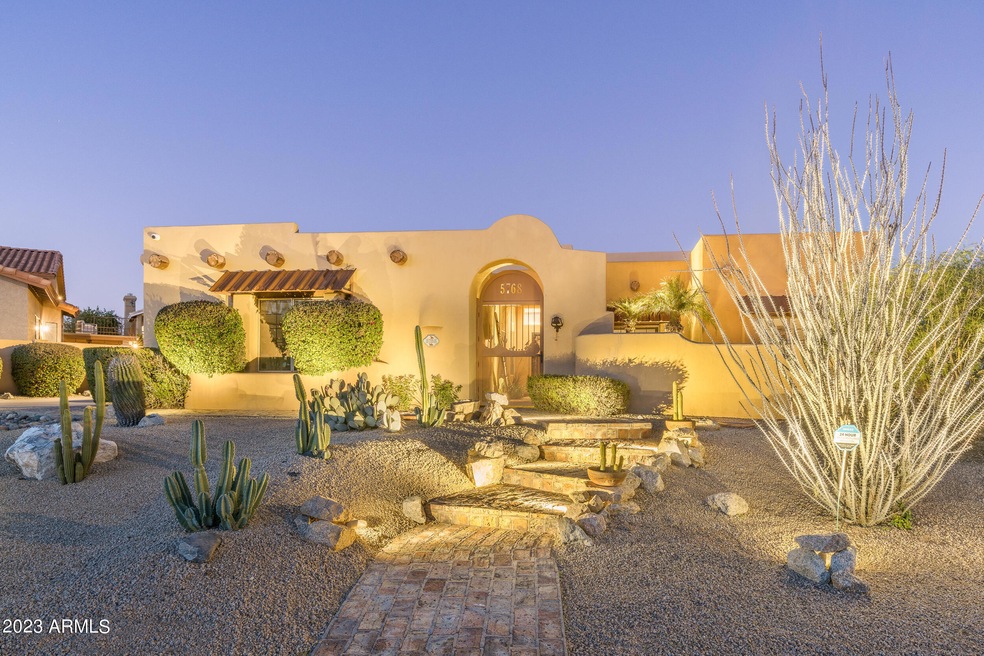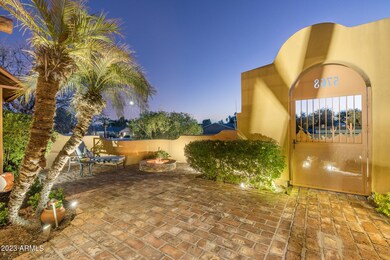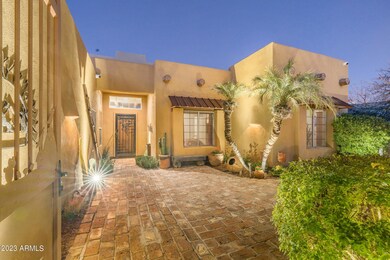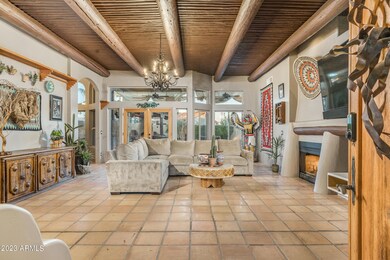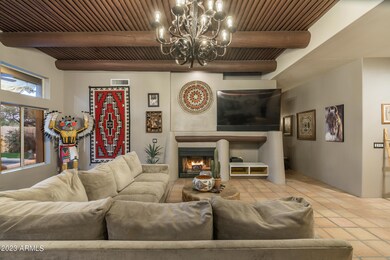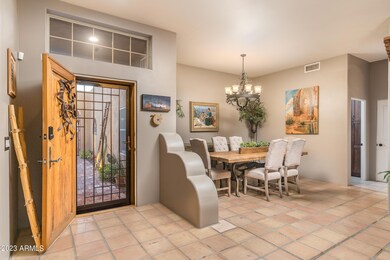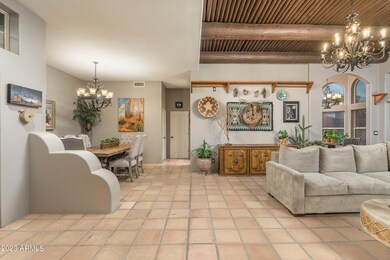
5768 E Hearn Rd Scottsdale, AZ 85254
Paradise Valley NeighborhoodEstimated Value: $945,000 - $997,000
Highlights
- Private Pool
- RV Gated
- Mountain View
- Desert Springs Preparatory Elementary School Rated A
- 0.27 Acre Lot
- Living Room with Fireplace
About This Home
As of March 2023Beautiful custom Santa Fe home in the heart of Scottsdale. Located 7 minutes from Kierland Commons, Kierland Golf Club, Scottsdale Quarter, and within 15 minutes of Scottsdale Airport.
The gated front courtyard, brick walkway, and cozy fire pit lead you to the entrance. As soon as you walk inside you're greeted with southwestern charm - high ceilings, Saltillo tile, and latilla and viga ceiling in the great room. Like to entertain? Enjoy the large covered patio, pebble tec pool, jacuzzi, swing, pergola, and kiva fireplace. Additional property features include: electric charging station, RV gate, and bonus room (half portion of the garage was converted to allow this space). *Bonus Room not included in MLS square feet*
Property appraised for $910,000 (1/27/23)
Last Agent to Sell the Property
Russ Lyon Sotheby's International Realty License #SA671376000 Listed on: 02/08/2023

Last Buyer's Agent
Russ Lyon Sotheby's International Realty License #SA671376000 Listed on: 02/08/2023

Home Details
Home Type
- Single Family
Est. Annual Taxes
- $3,411
Year Built
- Built in 1992
Lot Details
- 0.27 Acre Lot
- Desert faces the front of the property
- Block Wall Fence
- Artificial Turf
- Front and Back Yard Sprinklers
- Sprinklers on Timer
- Private Yard
Parking
- 2 Car Direct Access Garage
- Electric Vehicle Home Charger
- Garage Door Opener
- RV Gated
Home Design
- Santa Fe Architecture
- Wood Frame Construction
- Built-Up Roof
- Foam Roof
- Stucco
Interior Spaces
- 2,053 Sq Ft Home
- 1-Story Property
- Ceiling height of 9 feet or more
- Ceiling Fan
- Skylights
- Double Pane Windows
- Solar Screens
- Living Room with Fireplace
- 2 Fireplaces
- Mountain Views
Kitchen
- Eat-In Kitchen
- Built-In Microwave
- Granite Countertops
Flooring
- Laminate
- Tile
Bedrooms and Bathrooms
- 3 Bedrooms
- 2 Bathrooms
- Dual Vanity Sinks in Primary Bathroom
Home Security
- Security System Owned
- Smart Home
Accessible Home Design
- No Interior Steps
Pool
- Private Pool
- Heated Spa
- Above Ground Spa
Outdoor Features
- Covered patio or porch
- Outdoor Fireplace
- Fire Pit
- Gazebo
Schools
- Desert Springs Preparatory Elementary School
- Desert Shadows Middle School - Scottsdale
- Horizon High School
Utilities
- Refrigerated Cooling System
- Heating Available
- High Speed Internet
- Cable TV Available
Community Details
- No Home Owners Association
- Association fees include no fees
- Built by Schultz
- La Paz At Desert Springs Subdivision
Listing and Financial Details
- Tax Lot 17
- Assessor Parcel Number 215-78-122
Ownership History
Purchase Details
Home Financials for this Owner
Home Financials are based on the most recent Mortgage that was taken out on this home.Purchase Details
Home Financials for this Owner
Home Financials are based on the most recent Mortgage that was taken out on this home.Purchase Details
Home Financials for this Owner
Home Financials are based on the most recent Mortgage that was taken out on this home.Purchase Details
Home Financials for this Owner
Home Financials are based on the most recent Mortgage that was taken out on this home.Purchase Details
Purchase Details
Home Financials for this Owner
Home Financials are based on the most recent Mortgage that was taken out on this home.Purchase Details
Home Financials for this Owner
Home Financials are based on the most recent Mortgage that was taken out on this home.Purchase Details
Home Financials for this Owner
Home Financials are based on the most recent Mortgage that was taken out on this home.Purchase Details
Home Financials for this Owner
Home Financials are based on the most recent Mortgage that was taken out on this home.Purchase Details
Home Financials for this Owner
Home Financials are based on the most recent Mortgage that was taken out on this home.Similar Homes in Scottsdale, AZ
Home Values in the Area
Average Home Value in this Area
Purchase History
| Date | Buyer | Sale Price | Title Company |
|---|---|---|---|
| Saxton Family Trust | $870,000 | First American Title Insurance | |
| Kellerman Lauryn L | -- | None Available | |
| Kellerman Lauryn Lynn | $705,000 | First American Title Ins Co | |
| Ross Heather S | $550,000 | Pioneer Title Agency Inc | |
| Jacquat Thomas F | -- | None Available | |
| Jacquat Thomas F | -- | First Arizona Title Agency | |
| Jacquat Thomas F | -- | Accommodation | |
| Jacquat Thomas F | -- | First Arizona Title Agency | |
| Jacquat Thomas F | -- | First Arizona Title Agency | |
| Jacquat Thomas F | $420,000 | Security Title Agency Inc | |
| Jacquat Thomas F | $420,000 | Security Title Agency Inc |
Mortgage History
| Date | Status | Borrower | Loan Amount |
|---|---|---|---|
| Previous Owner | Kellerman Lauryn Lynn | $532,000 | |
| Previous Owner | Ross Heather S | $467,500 | |
| Previous Owner | Jacquat Thomas F | $185,000 | |
| Previous Owner | Jacquat Thomas F | $190,000 | |
| Previous Owner | Jacquat Thomas F | $100,000 | |
| Previous Owner | Jacquat Thomas F | $120,000 | |
| Previous Owner | Watson John M | $100,000 |
Property History
| Date | Event | Price | Change | Sq Ft Price |
|---|---|---|---|---|
| 03/09/2023 03/09/23 | Sold | $870,000 | -4.4% | $424 / Sq Ft |
| 02/23/2023 02/23/23 | Pending | -- | -- | -- |
| 02/01/2023 02/01/23 | For Sale | $910,000 | +29.1% | $443 / Sq Ft |
| 02/02/2021 02/02/21 | Sold | $705,000 | +8.6% | $343 / Sq Ft |
| 12/30/2020 12/30/20 | For Sale | $649,000 | 0.0% | $316 / Sq Ft |
| 12/23/2020 12/23/20 | Price Changed | $649,000 | 0.0% | $316 / Sq Ft |
| 12/22/2020 12/22/20 | Pending | -- | -- | -- |
| 12/19/2020 12/19/20 | For Sale | $649,000 | +18.0% | $316 / Sq Ft |
| 12/26/2019 12/26/19 | Sold | $550,000 | 0.0% | $273 / Sq Ft |
| 11/17/2019 11/17/19 | Pending | -- | -- | -- |
| 11/15/2019 11/15/19 | For Sale | $550,000 | -- | $273 / Sq Ft |
Tax History Compared to Growth
Tax History
| Year | Tax Paid | Tax Assessment Tax Assessment Total Assessment is a certain percentage of the fair market value that is determined by local assessors to be the total taxable value of land and additions on the property. | Land | Improvement |
|---|---|---|---|---|
| 2025 | $4,139 | $41,578 | -- | -- |
| 2024 | $4,052 | $35,599 | -- | -- |
| 2023 | $4,052 | $59,480 | $11,890 | $47,590 |
| 2022 | $3,411 | $46,100 | $9,220 | $36,880 |
| 2021 | $3,452 | $41,080 | $8,210 | $32,870 |
| 2020 | $3,334 | $38,510 | $7,700 | $30,810 |
| 2019 | $3,349 | $36,580 | $7,310 | $29,270 |
| 2018 | $3,227 | $34,270 | $6,850 | $27,420 |
| 2017 | $3,082 | $32,980 | $6,590 | $26,390 |
| 2016 | $3,033 | $32,020 | $6,400 | $25,620 |
| 2015 | $2,814 | $31,330 | $6,260 | $25,070 |
Agents Affiliated with this Home
-
Bekkah Herman

Seller's Agent in 2023
Bekkah Herman
Russ Lyon Sotheby's International Realty
(480) 255-0842
2 in this area
22 Total Sales
-
Sandra Adler

Seller's Agent in 2021
Sandra Adler
Arizona Best Real Estate
(480) 250-5400
14 in this area
77 Total Sales
-
Michelle Adler

Seller Co-Listing Agent in 2021
Michelle Adler
Arizona Best Real Estate
(480) 267-5444
15 in this area
72 Total Sales
-
David Oesterle

Seller's Agent in 2019
David Oesterle
RE/MAX
(602) 920-6888
8 in this area
96 Total Sales
-
N
Buyer's Agent in 2019
Non-MLS Agent
Non-MLS Office
Map
Source: Arizona Regional Multiple Listing Service (ARMLS)
MLS Number: 6517706
APN: 215-78-122
- 5802 E Spring Rd
- 5704 E Estrid Ave
- 14014 N 57th Way
- 14013 N 57th Place
- 14241 N 56th Place
- 5622 E Gelding Dr
- 14248 N 56th Place
- 14404 N 56th Place
- 5532 E Crocus Dr
- 5751 E Ludlow Dr
- 13801 N 57th St
- 14627 N 55th Place
- 6027 E Spring Rd
- 6030 E Crocus Dr
- 5629 E Thunderbird Rd
- 5728 E Sharon Dr
- 14639 N 55th Place
- 5434 E Acoma Dr
- 6102 E Friess Dr
- 14241 N 54th St
- 5768 E Hearn Rd
- 14227 N 57th Way
- 5778 E Hearn Rd
- 5749 E Gelding Dr
- 14212 N 57th Way
- 5747 E Gelding Dr
- 5745 E Gelding Dr
- 5743 E Gelding Dr
- 14217 N 57th Place
- 14211 N 57th Way
- 5734 E Crocus Dr
- 14202 N 57th Way
- 5741 E Gelding Dr
- 14211 N 57th Place
- 5742 E Gelding Dr
- 5755 E Gelding Dr
- 5744 E Estrid Ave
- 5746 E Gelding Dr
- 5744 E Gelding Dr
- 14201 N 57th Way
