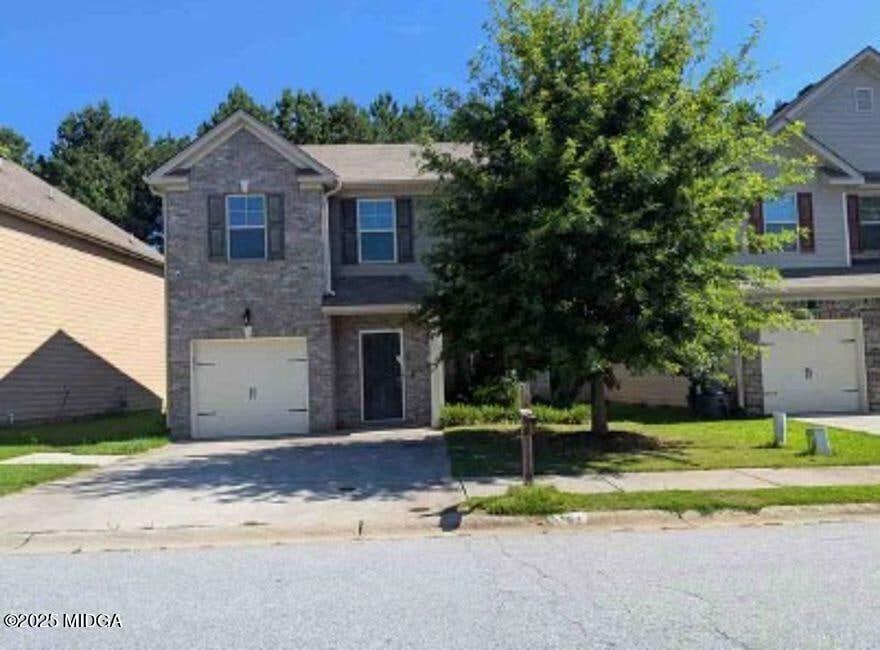5768 Grande River Rd Atlanta, GA 30349
Estimated payment $1,379/month
Total Views
1,791
3
Beds
2.5
Baths
1,801
Sq Ft
$110
Price per Sq Ft
About This Home
Offers to be placed on Xome.com. Interior inspections are not available. Do not trespass! Forward all inquiries and questions to Xome Customer Service . NO REPRESENTATION TO VALIDITY OF INFORMATION IS MADE, BUYER TO VERIFY ALL INFORMATION WHERIN.
Home Details
Home Type
- Single Family
Year Built
- Built in 2016
Lot Details
- 4,356 Sq Ft Lot
- Lot Dimensions are 47x35x120x121
Parking
- 1 Car Garage
Home Design
- Slab Foundation
Interior Spaces
- 1,801 Sq Ft Home
- 2-Story Property
- Washer and Dryer Hookup
Bedrooms and Bathrooms
- 3 Bedrooms
- Primary bedroom located on second floor
Schools
- Northcutt Elementary School
- North Clayton Middle School
- North Clayton High School
Utilities
- Central Heating and Cooling System
Community Details
- Property has a Home Owners Association
Listing and Financial Details
- Assessor Parcel Number 13103A C018
Map
Create a Home Valuation Report for This Property
The Home Valuation Report is an in-depth analysis detailing your home's value as well as a comparison with similar homes in the area
Home Values in the Area
Average Home Value in this Area
Tax History
| Year | Tax Paid | Tax Assessment Tax Assessment Total Assessment is a certain percentage of the fair market value that is determined by local assessors to be the total taxable value of land and additions on the property. | Land | Improvement |
|---|---|---|---|---|
| 2025 | $4,003 | $103,520 | $7,200 | $96,320 |
| 2024 | $4,382 | $111,360 | $7,200 | $104,160 |
| 2023 | $4,377 | $121,240 | $7,200 | $114,040 |
| 2022 | $3,989 | $100,680 | $7,200 | $93,480 |
| 2021 | $2,888 | $72,160 | $7,200 | $64,960 |
| 2020 | $2,736 | $67,454 | $7,200 | $60,254 |
| 2019 | $2,666 | $64,746 | $7,200 | $57,546 |
| 2018 | $2,391 | $57,950 | $7,200 | $50,750 |
| 2017 | $282 | $6,005 | $816 | $5,189 |
| 2016 | $287 | $7,200 | $7,200 | $0 |
| 2015 | $131 | $0 | $0 | $0 |
| 2014 | $130 | $2,321 | $2,321 | $0 |
Source: Public Records
Property History
| Date | Event | Price | List to Sale | Price per Sq Ft | Prior Sale |
|---|---|---|---|---|---|
| 11/18/2025 11/18/25 | For Sale | $198,720 | -39.2% | $110 / Sq Ft | |
| 05/23/2023 05/23/23 | Sold | $327,000 | +0.6% | $182 / Sq Ft | View Prior Sale |
| 04/22/2023 04/22/23 | Pending | -- | -- | -- | |
| 04/21/2023 04/21/23 | For Sale | $325,000 | 0.0% | $180 / Sq Ft | |
| 03/26/2023 03/26/23 | Pending | -- | -- | -- | |
| 03/24/2023 03/24/23 | For Sale | $325,000 | 0.0% | $180 / Sq Ft | |
| 03/22/2023 03/22/23 | Pending | -- | -- | -- | |
| 03/15/2023 03/15/23 | For Sale | $325,000 | +101.8% | $180 / Sq Ft | |
| 01/20/2017 01/20/17 | Sold | $161,080 | +15.9% | $91 / Sq Ft | View Prior Sale |
| 10/28/2016 10/28/16 | Pending | -- | -- | -- | |
| 10/26/2016 10/26/16 | For Sale | $138,950 | -- | $78 / Sq Ft |
Source: Middle Georgia MLS
Purchase History
| Date | Type | Sale Price | Title Company |
|---|---|---|---|
| Warranty Deed | -- | -- | |
| Warranty Deed | $327,000 | -- | |
| Warranty Deed | -- | -- | |
| Limited Warranty Deed | $105,000 | -- | |
| Limited Warranty Deed | $105,000 | -- |
Source: Public Records
Mortgage History
| Date | Status | Loan Amount | Loan Type |
|---|---|---|---|
| Open | $321,077 | FHA | |
| Previous Owner | $158,083 | FHA |
Source: Public Records
Source: Middle Georgia MLS
MLS Number: 182226
APN: 13-0103A-00C-018
Nearby Homes
- 5817 Grande River Rd
- 1550 Blossom Dr
- 5937 Yellowood Ct
- 1506 Norman Crossing
- 5738 Antelope Trail
- 1593 Willow Wood Trace
- 5967 Yellowood Ct
- 5709 Chisolm Trail
- 1489 Cedar Creek Ln
- 5854 El Segundo Way
- 1967 Highgrove Ct
- 3995 Tyne Ct
- 3993 Tyne Ct
- 1992 Highgrove Ct
- 1984 Highgrove Ct
- 1976 Highgrove Ct
- 3994 Tyne Ct
- 5806 Highgrove Dr
- 1580 Chattahoochee Ct
- 1544 Northcut Ct
- 5884 Little River Rd
- 1630 Tigris Ct
- 1507 Pine Dr
- 1565 Tigris Ct
- 1605 Tigris Ct
- 5748 Chisolm Trail
- 3995 Tyne Ct
- 1875 E Pleasant Hill Rd
- 1894 Roble Dr
- 5545 Northcut Dr
- 1624 Norman Dr
- 5489 Park Place S
- 5950 El Segundo Way
- 1409 Isleworth Cir
- 1621 Isleworth Cir
- 5577 Riverdale Rd
- 5503 Riverdale Rd
- 6104 Camden Forrest Ct
- 1702 Camden Forrest Trail
- 6100 E Fayetteville Dr Unit 6100

