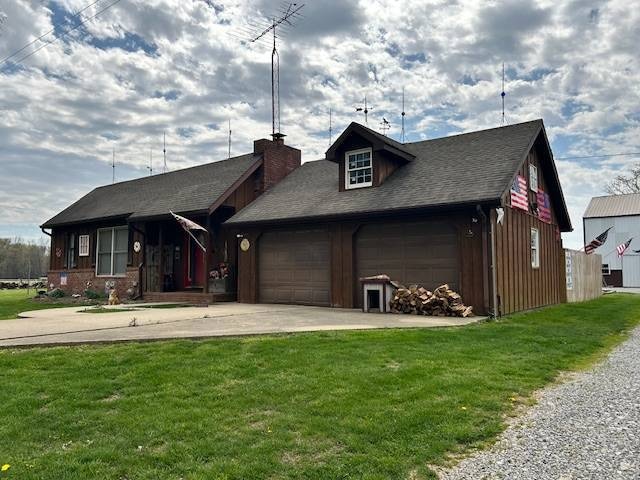5769 Larkspur Rd Sumner, IL 62466
Estimated payment $2,211/month
Highlights
- Scenic Views
- Open Floorplan
- Home Gym
- 15.88 Acre Lot
- Screened Porch
- 2 Car Attached Garage
About This Home
3 Bedroom, 2 Bathroom Single Story Country Home W/ Loft on 15.88 Acres more or less. Dwelling rooms include living room w/ fireplace, eat-in kitchen, laundry room, and family room. Screened and covered deck provides fantastic entertainment area and view of nature. Property has access to South Lawrence Water District. Water is currently supplied by a newer drilled water well installed in 2022. 40 x 70 m/l Outbuilding w/ half concrete floor and half gravel floor is 22' in height plus lean-to for car storage. Building was originally built as basketball court. Constructing a similar building today could cost you up to $200,000 new. An additional building used as a gym was built in approximately 2000 with new roof installed in 2024. It is approximately 60' long and 32 ' wide more or less. The foundation is concrete block with conrete slab floor. This building could be used for many purposes and would be fantastic for a home business, hunting lodge, or gym for weight lifting. Views are amazing on this property. You will see acres of woodland and farm fields on gently rolling terrain with ample wildlife. Woodland is beautiful with many older growth hardwoods. Deer, turkey, and other wildlife are abundant. Neighbors are nearby but not too close. This property offers a Southern Illinois Utopia With Ample Privacy But Not Too Far From Town (8 miles +/-).
Home Details
Home Type
- Single Family
Est. Annual Taxes
- $1,920
Year Built
- Built in 1947 | Remodeled in 2023
Lot Details
- 15.88 Acre Lot
- Landscaped with Trees
Parking
- 2 Car Attached Garage
- Driveway
Property Views
- Scenic Vista
- Woods
- Farm
Home Design
- Frame Construction
- Asphalt Roof
- Metal Roof
- Wood Siding
Interior Spaces
- 1,904 Sq Ft Home
- 1-Story Property
- Open Floorplan
- Living Room
- Screened Porch
- Home Gym
- Laundry Room
Bedrooms and Bathrooms
- 3 Bedrooms
- 2 Full Bathrooms
Outdoor Features
- Outbuilding
Utilities
- Forced Air Heating and Cooling System
- Heating System Uses Propane
- Septic Tank
Community Details
- Ne Lukin Township Community
Map
Home Values in the Area
Average Home Value in this Area
Tax History
| Year | Tax Paid | Tax Assessment Tax Assessment Total Assessment is a certain percentage of the fair market value that is determined by local assessors to be the total taxable value of land and additions on the property. | Land | Improvement |
|---|---|---|---|---|
| 2023 | $1,920 | $40,442 | $6,445 | $33,997 |
| 2022 | $1,747 | $36,908 | $5,814 | $31,094 |
| 2021 | $1,747 | $33,827 | $5,256 | $28,571 |
| 2020 | $1,746 | $33,023 | $5,002 | $28,021 |
| 2019 | $1,696 | $30,943 | $4,597 | $26,346 |
| 2018 | $1,759 | $30,802 | $4,456 | $26,346 |
| 2017 | $1,752 | $28,484 | $4,048 | $24,436 |
| 2016 | $1,697 | $28,364 | $3,928 | $24,436 |
| 2015 | $1,644 | $28,256 | $3,820 | $24,436 |
| 2014 | $1,644 | $28,181 | $3,745 | $24,436 |
| 2013 | $1,644 | $28,154 | $3,718 | $24,436 |
Property History
| Date | Event | Price | Change | Sq Ft Price |
|---|---|---|---|---|
| 04/21/2025 04/21/25 | For Sale | $385,000 | -- | $202 / Sq Ft |
Purchase History
| Date | Type | Sale Price | Title Company |
|---|---|---|---|
| Deed | $25,000 | -- |
Source: My State MLS
MLS Number: 11486965
APN: 07-000-988-10
- 3790 State Route 250
- 119 W Locust St Unit Lot 4 & Lot 5 Block1
- 109 N May St Unit LOT A & B OUTLOTS
- 101 Acorn Dr
- 966 Judy Ave
- 744 Church St Unit Lot 24 Block 3
- 806 Church St
- 626 Moore St Unit 70
- 1017 Corporation Line St
- 7379 N Frontage Ln
- 5272 Red Hills Ln
- 11000 S Circle Ln
- 9823 Illinois 250 Unit Lots 2,3,&4 JE Conne
- 9887 Illinois 250
- 7405 Illinois 1
- 19292 Spring Hill Rd
- 8320 State Route 1
- 11152 Stoltz Blvd
- 1911 N Stringtown Rd
- 2704 W Haven Rd
- 10854 Country Club Rd Unit 10788
- 1811 Pine St
- 918 N Walnut St Unit Apartment A
- 926 N Walnut St Unit B
- 3924 N Elmdale Rd
- 201-223 W Saint Clair St
- 203 N Division St
- 16 Parkview Dr
- 35 Parkview Dr
- 24 Landrey Dr
- 20 Landrey Dr
- 2100 S Richland Creek Dr
- 409 E Walnut St Unit 1
- 1615 W Tulip Blossom Ln
- 406 N Lincoln St
- 220 W Garfield Ave
- 902 Shup St







